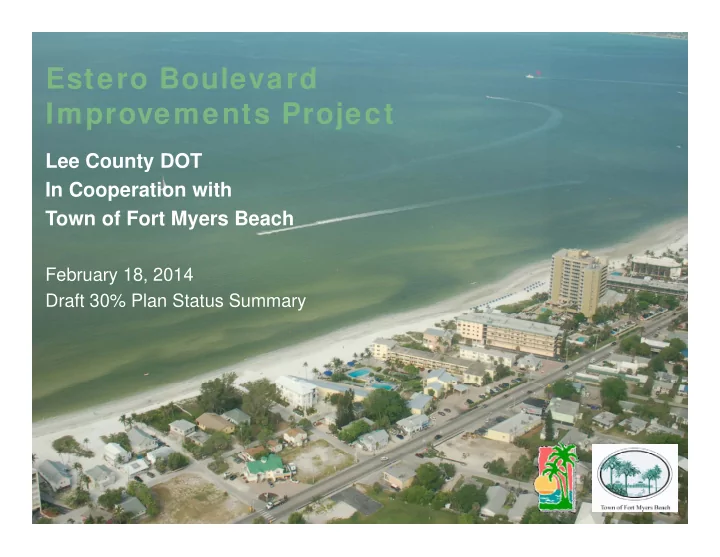

Estero Boulevard I Improvements Project t P j t Lee County DOT In Cooperation with Town of Fort Myers Beach February 18, 2014 Draft 30% Plan Status Summary
Estero Blvd ROW Survey y Estero Blvd. l d Analysis & Town of Fort Design Phase 1 Myers Beach Segment 1 Incorporated Final Design 19?? 1995 2000 2007 2008 2010 2013 2014 2015 Segment 1 Segment 1 S Streetscape Preliminary Plan Construction Master Plan Adopted Joint T/FMB – BOCC Meeting BOCC Meeting Begin Estero Blvd Project
• Currently in Preliminary Design Process • Picked up from 2008 effort that was halted in Picked up from 2008 effort that was halted in order to complete the ROW survey • Based on cross sections in Town’s • Based on cross sections in Town s Streetscape Master Plan with changes approved by Town Council in August 2013 approved by Town Council in August 2013
• Will result in 30% Design Plans for entire six miles from Crescent Street to Big Carlos Pass Bridge • Public Workshop held on Beach in Feb 2013 p • Based on Comments, presented options/limitations to Town Council August options/limitations to Town Council August 2013
• Town Council provided direction on Plans Town Council provided direction on Plans in August 30, 2013 letter: – Sidewalks-both sides entire length Sidewalks both sides entire length – Dedicated bike lanes where Right-of-Way allows – Use shared bicycle lanes “Sharrows” and wider sidewalks where separate bike lane can’t be provided – Center lane/three lane section entire length – Minimize interruption during tourist season Mi i i i t ti d i t i t
• Sidewalks – Both sides entire length Sidewalks Both sides entire length � Included, Widths vary – 9’ to 6’ • Dedicated Bike Lanes where ROW allows � I � Included in all segments except for the 1.4 l d d i ll t t f th 1 4 miles of the Core/Civic Section
• Shared Bicycle Lanes “Sharrows” with Shared Bicycle Lanes Sharrows with wider sidewalks where Bike Lanes can’t be provided be provided � Included Sharrows in Core/Civic Section � 9’ sidewalks typically � 9 sidewalks typically
• Center-Lane/3 Lane Section Entire Length Center Lane/3 Lane Section Entire Length � Included except for: • Locations where Chicanes used for Trolley Stops Locations where Chicanes used for Trolley Stops • Quiet Center 50’ ROW section – Avenida Pescadore to Lazy Way (1/3 mile approx.) • Minimize Interruption during Tourist Season – Will be a goal, but Construction will carry into season
• Drainage Drainage • Trolley Stops • Street Lighting St t Li hti • Landscaping • Overhead Utilities • ROW Encroachments ROW Encroachments
• Issues can be resolved in subsequent Issues can be resolved in subsequent design phases. • Assistance from Construction Manager at • Assistance from Construction Manager at Risk • Will require significant coordination with Will i i ifi t di ti ith Town, possible amendments of Interlocal A Agreement t
• Sequential Design and Construction for Sequential Design and Construction for each segment, starting at north and working south. working south. • Funding every other year • Intend to hire a Construction Manager at I t d t hi C t ti M t Risk to oversee efforts, ensure coordination di ti
• Finalize Preliminary Design Plans Finalize Preliminary Design Plans • Segment 1 selection consistent with Town Council 2008 recommendation Council 2008 recommendation • Funding for Segment 1 Design and C Construction Phases in Current Fiscal t ti Ph i C t Fi l Year
• Contract with TYLin allows issuing STA to Contract with TYLin allows issuing STA to proceed with Final Design of first segment • Design Scope drafted being finalized • Design Scope drafted, being finalized • STA Requires BOCC approval – 2 months – Funds remaining in Preliminary Design allows TYLin to get started while awaiting STA TYLi t t t t d hil iti STA approval
• Proceed with advertising for and hiring Proceed with advertising for and hiring Construction Manager at Risk – Process can take 6 months between Process can take 6 months between advertising/selection/approval process • Want them to participate in the Segment 1 Want them to participate in the Segment 1 Design Process • Scope for RFQ drafted and being refined • Scope for RFQ drafted, and being refined • Will hire for Segment 1 with option to add additional segments dditi l t
(Wilson Miller) Civic Complex High Rise Resort North End Quiet Center Core Area South End
Recommend
More recommend