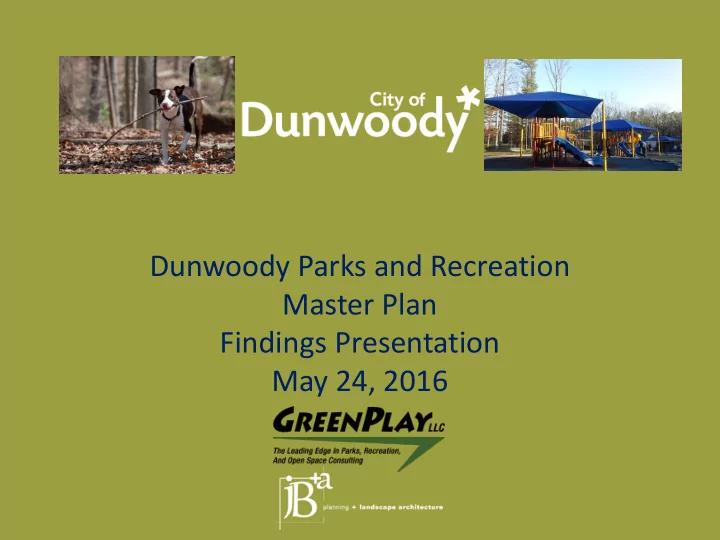

Dunwoody Parks and Recreation Master Plan Findings Presentation May 24, 2016
Agenda o Process o Focus Groups o Demographics o Survey Results o Inventory o Level of Service o Q & A
Process o Start-up o Community Input o Focus Groups o Stakeholder Meeting o Survey o Inventory o Findings and Visioning Workshop o Level of Service Analysis o Operational & Maintenance Analysis o Program & Other Service Provider Analysis o Organizational Analysis o Draft Plan & Presentation o Final Plan & Presentation
Community Engagement Summary Meetings held January 11-12, 2016 • 180+ Participants over six meetings Stakeholder and focus group meetings: Staff, Non-Profit Partners, School Officials, Citizens
2015 Demographics Summary Demographics Population 48,068 Number of Households 20,806 Avg. Household Size 2.30 Median Age 36.9 Median Household Income $75,559
Demographics - Age Breakdown 20.0% 18.0% 16.0% 14.0% 12.0% 10.0% 2010 2015 8.0% 2020 6.0% 4.0% 2.0% 0.0% Age Cohorts
Demographics - Ethnicity Breakdown 80.0% 70.0% 60.0% 50.0% 2010 40.0% 2015 2020 30.0% 20.0% 10.0% 0.0% Caucasian Alone African American Indian Asian Alone Some Other Two or More Hispanic Origin American Alone Alone Race Alone Races (any race)
Population Projections US Census (2000 and 2010) and Esri Projections 2000 Population 38,695 2010 Population 46,267 2015 Estimated 48,068 2020 Projected 50,239
Survey Demographic Profile Questions 20, 21, 22, 25, 26, and 27
Survey Residential Profile Questions 1, 2, and 23
Survey Results Methodology Statistically Valid Survey Method o Randomly distributed postcard survey o Distributed geographically Statistically Valid Survey Response o 3,000 surveys randomly distributed to residents o Final sample size was 661 (22% return rate, +/- 3.8% margin of error) Open-Link Web Survey Response o Online open survey for anyone (962 completed)
Focus on Improvement Question 4
Focus on Improvement Question 4
Familiarity Question 3
Facility Importance Question 5a
Facility Importance Question 5a
Facility Needs Met Question 5b
Facility Needs Met Question 5b
Facility Importance Versus Needs Met Questions 5a and 5b
Program Importance Question 5a
Program Importance Question 5a
Program Needs Met Question 5b
Program Needs Met Question 5b
Program Importance Versus Needs Met Questions 5a and 5b
Program Needs Question 7
Importance of Other Facilities/Programs Question 6
Importance of Other Facilities/Programs Question 6
Household Need for Program Question 7
Program Priority – Invitation Sample Question 8
Program Priority – Both Question 8
Facilities Used for Programming Question 9
Opportunity for Increased Use Question 10
Adding/Expanding/Improving Facilities Question 11
Adding/Expanding/Improving Facilities Question 11
Top Three Facilities Priorities - Invitation Question 12
Top Three Facilities Priorities - Both Question 12
How To Communicate Question 18
Funding Mechanisms Question 14
Impact of Fees Question 15
Bond Support Question 16
If You Had $100… Question 17
Inventory The Level of Service (LOS) analysis process involves a detailed inventory of existing public park and recreation amenities available to City residents and comparing these to the needs of the residents as expressed during public input. This LOS analysis will serve as a framework identifying areas of opportunity for the City’s master plan. o Methodology – Park Analysis o Use GIS (geographic information systems) to map City park sites and recreation areas. o Site visits were performed for each of the parks to photograph and verify the quantity and condition of the existing amenities. o A Park Amenities Matrix and Geodatabase was created to quantify, locate, and qualify existing park amenities. o Amenities Report was created to score individual park amenities and develop a grade for each park. The grading scale is as follows: o 1 (Poor) – Does not meet expectations for general parks function o 2 (Average) – Meets expectations o 3 (Good) – Exceeds expectations
Inventory There are 8 park and special use sites within the Dunwoody Parks System. The majority of these parks are located in the south eastern portion of the city
Inventory Examples of Park Inventory Includes: Park Location and Description o Park Acreage o Outdoor Facilities o Playgrounds o Baseball Fields o Soccer Fields/Multi-Purpose Fields o Basketball Court, Tennis Court, etc. o Drinking Fountains o Walking Paths o Picnic Tables and Benches o Gazebos / Picnic Structures o Parking Lot/Bike Racks o Amphitheater o Dog Park o Outdoor Facilities Quality o Outdoor Facilities Location o Outdoor Facilities Images o
Gap Analysis
Inventory
Inventory Summary o City has two large community parks, Brook Run Park and Dunwoody Park, that provide a high quantity and quality of amenities. o The Park at Pernoshal was not yet open to the public upon the team’s site visits but was highly used nonetheless and should have a major impact on level of service by offering unique amenities that are not elsewhere in the city. o Brook Run Park is well used throughout the day for a multitude of activities while Dunwoody Park is well used during sporting events and/or field trips. o Neighborhood parks do not seem to have as high a user base perhaps due to perceived ownership/branding (Georgetown), hours and amenities (Donald- Bannister Farm), and proximity to Brook Run Park and amenity overlap (Windwood Hollow). o Perimeter Center East Park remains undeveloped o Basic park maintenance such as mowing, removal of litter, and sports facility maintenance is performed at a high level of care. o Playground equipment and distribution is clustered in the southern portion of the city, creating gaps in access by residents. o Connectivity from parks to residential areas is primarily by car, limited pedestrian access based on locations and existing infrastructure.
Thank You for Your Time and Interest! Questions? Your Project Team Pat O’Toole Direct: 303-345-1804 pato@greenplayllc.com Michael Clark, CPRP Direct: 303-579-6661 michaelc@greenplayllc.com
Recommend
More recommend