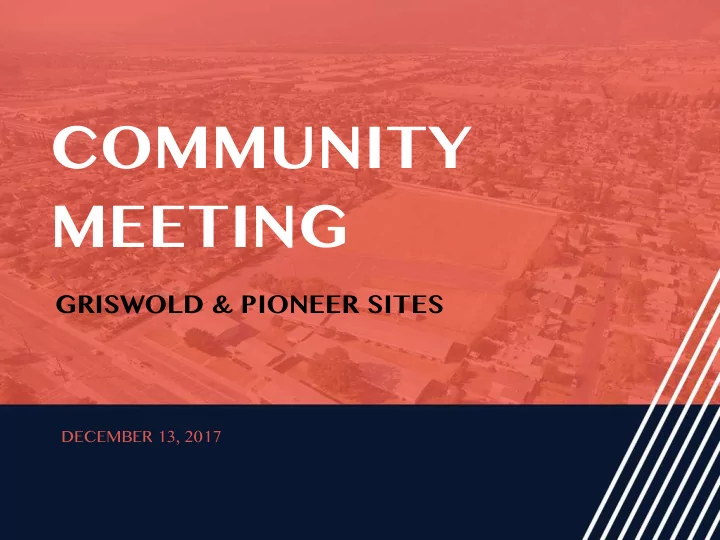

COMMUNITY MEETING GRISWOLD & PIONEER SITES DECEMBER 13, 2017
WHY WE ARE HERE? • Pioneer & Griswold Schools have closed and continue to compete for student resources • Both sites have homeless and coyote issues (Safety Concern) • District desires to find a responsible solution that promotes fiscal solvency for the benefit of its students while acknowledging the community’s wishes for their neighborhood both in safety and aesthetics
HISTORY OF THE PIONEER SITE • Purchased in 1957 • K-6 school with 631 students at the peak of its enrollment in 1962 • Closed in 1970 with 399 students • Reopened in 1975 as part of Adult Education • Will be completely vacated by January 1, 2018
SAFETY AT THE PIONEER SITE
HISTORY OF THE GRISWOLD SITE • Purchased in 1951 • K-6 school with 612 students at the peak of its enrollment in 1960 • Closed in 1974 with an enrollment of 396 students • Reopened in 1975 as part of Adult Education • Completely vacated August 2016
SAFETY AT THE GRISWOLD SITE
PROCESS • September 18, 2017 - the Board of Education approved the request for proposals for the exchange of the Business Center, Griswold Site, and the Pioneer Site • September 19, 2017 - October 19, 2017 - Period to submit RFP’s • September 19, 2017 - Advertised on Loop.net, District Website, and Re/Max Websites • October 20, 2017 - District administration, district realtor, and district’s legal counsel opened and reviewed submitted proposals and prepared a summary and recommendation to be presented to the Board on November 6, 2017 • October 30, 2017 – Community Meeting at District Field
COMMUNITY MEETING: INPUT October 30, 2017 • Prefer single family homes consistent with neighboring home size/design ü • Do not want apartment buildings – Create traffic, racing cars, takes up all street parking ü • Do not want any project that opens my Cul-de-sac • Advertise these meetings more broadly, and post with city. – Two all-calls to C-VUSD student family numbers districtwide (2 times) – Requested Covina & W. Covina post meeting notices – both only post city notices – Notice post on C-VUSD website, but put in the Purchasing section with RFP’s
PROCESS • November 6, 2017 - The Board directed District administration to seek additional information from the proposers. – Board also provided staff direction to seek greater clarity from highest bidders regarding the areas of concern from the community as they shared many of the same concerns such as: • Do not want apartment buildings • Do not want cul-de-sacs opened December 13, 2017 : 2 nd Community Meeting • • January or later : District administration will present a final recommendation to the Board and the Board will vote to select the successful proposal. • During the negotiation period all or portions of the proposals may not be available to the public in order to preserve the District’s ability to negotiate with the proposing parties. (Michaelis, Montanari & Johnson v. Superior Court, 38 Cal.4 th 1065)
PROCESS • January 2018 or later - A final contract(s) will be presented to the Board at a public Board meeting, during which the public will have the ability to comment. – All contracts and agendas post at least 3 days before meeting • Once the Board approves an exchange, the the next steps commence at the city level including: – Inspections – Entitlements – CEQA – Construction
Lewis Land Developer & Sheldon Development PIONEER SITE PROPOSALS $20M+
PIONEER SITE PROPOSED PLAN LEWIS LAND DEVELOPERS, LLC • Self-contained, non-gated • Lower-profile 2-story homes to community be constructed in the areas along • Approximately 142 for-sale the common boundaries with residential homes existing neighborhood • 2-3 story detached residences • Higher-profile 3-story homes to (from 1,300 – 2,300 square feet) be constructed in areas with • Attached 3-story townhomes proximity to the retail blended in (from 1,150 – 1,600 commercial area or within the square feet) more central parts of the • Community recreational community amenities • Existing street layout will be retained • Entrance will be on East Rowland Avenue
PIONEER SITE PROPOSED PLAN SHELDON DEVELOPERS, LLC • Approximately 83-92 for-sale • 20 foot back yard as a buffer to residential homes the existing homes • 2 story duplex residences (from • Window placement in the second 1,800 – 2,400 square feet) level bedroom and baths would be designed to minimize privacy • Perimeter loop road with paired impacts to the backyards of the homes on 60 foot wide lots to existing homes match lot size of adjacent homes • Self-contained, non-gated • Each home 25 feet wide attached community (duplex) for a total of 50 feet plus a 10 foot side separation between • Considering open Paseo to area each duplex to match in front of Community • Existing street layout will be retained
Sheldon Development GRISWOLD SITE PROPOSAL $17M
GRISWOLD SITE PROPOSED PLAN SHELDON DEVELOPERS, LLC • Approximately 75-85 for-sale • 20 foot back yard as a buffer to residential homes the existing homes • 2 story duplex residences (from • Window placement in the second 1,800 – 2,400 square feet) level bedroom and baths would be designed to minimize privacy • Perimeter loop road with paired impacts to the backyards of the homes on 60 foot wide lots to existing homes match lot size of adjacent homes • Self-contained, non-gated • Each home 25 feet wide attached community (duplex) for a total of 50 feet plus a 10 foot side separation • Considering open Paseo to area between each duplex to match in front of Community • Existing street layout will be retained
QUESTIONS
Recommend
More recommend