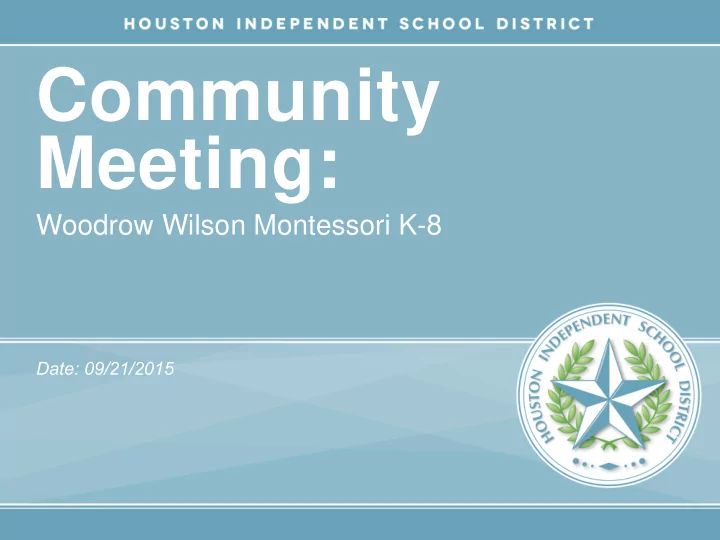

Community Meeting: Woodrow Wilson Montessori K-8 Date: 09/21/2015
Woodrow Wilson Montessori K-8 Guiding Principles: • Honor the Montessori Curriculum- The Montessori curriculum is essential to the form and function of the campus. At Wilson Montessori we honor the creativity and individual learning style of students and allow each student to follow his/her own work plan. • Relevant and Adaptable Spaces- The new facility will have spaces that can be used for multiple purposes, are connected fluidly, can be optimized as a learning opportunity and can be adapted to the needs of its various residents: human, plant or animal. 2
Woodrow Wilson Montessori K-8 Guiding Principles: • Spaces Usable by the Wilson Community- User groups of different sizes and natures (whether it be students, parents or community groups) will be able to work both independently and collaboratively on the campus. • Safety and Well-Being- Within and without, the campus of Wilson Montessori will provide physical safety, creating a sense of security and well-being, allowing facilitators and learners to embrace education as part of a lifetime process. 3
Woodrow Wilson Montessori K-8 Guiding Principles: • Technology and Evolving Educational Tools- Wilson will allow Montessori education to evolve so that our students can acquire the necessary skills to excel in the 21 st century and beyond. • Maintain Historic Character- Wilson’s new facility will maintain the historic character of its existing facility, while providing modern and safe Montessori education within a student-centric, community-aware environment. The design solution will complement the current facility’s historic context. 4
Standards for Rehabilitation: New additions, exterior alterations, or related new construction shall not destroy historic materials that characterize the property. The new work shall be differentiated from the old and shall be compatible with the massing, size, scale, and architectural features to protect the historic integrity of the property and its environment. 5
How We Got Here PAT Meetings HISD Program 6
Site Analysis 7
Site Phase I - New Portable Building Neighborhood 8
Site Plan 9
Concept Images - Interior 10
RENOVATION FLOOR PLAN - LEVEL 1 11
RENOVATION FLOOR PLAN - LEVEL 2 12
Addition Floor Plan - Level 1 13
ADDITION FLOOR PLAN - LEVEL 2 14
ADDITION FLOOR PLAN - LEVEL 3 15
Existing Context 16
Massing Study 17
Massing Study 18
Massing Study 19
Budget update • In planning for 2012’s $1.89 billion bond, HISD established a construction budget of about $160/SF • Construction cost for Texas schools was coming in at an average of $149/SF – and HISD’s average rate was closer to $140/SF 20
Budget update • Since then, the district has seen an unprecedented rise in the cost of construction, fueled by inflation rates that are at least 10% and a shortage of labor • All of this has pushed the average cost of school construction to $222/SF 21
Budget update • The district already has moved inflation and some reserve dollars to each project’s construction budget • Further, the district is recommending adding $211 million to the 2012 program • Each school project will receive a portion of that money based on its original construction budget 22
Budget update Conclusion If the proportional allocation is approved by the Board of Education, the additional money would allow HISD to manage inflationary costs and deliver schools as promised to voters 23
Thank you Date: 09/21/2015
Recommend
More recommend