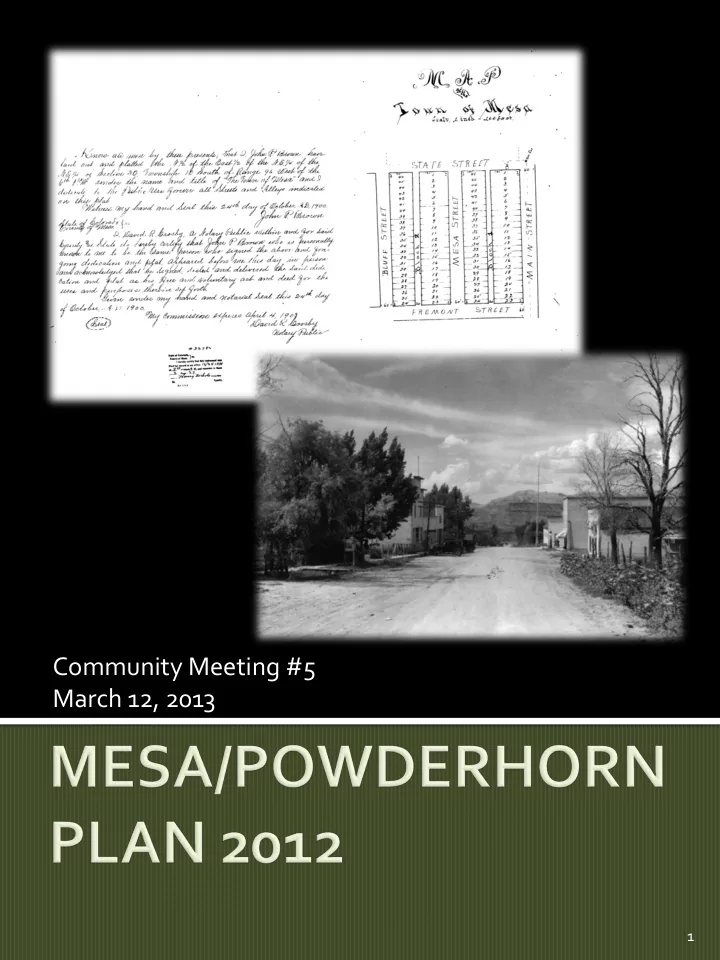

Community Meeting #5 March 12, 2013 1
To gather input on the proposed future land uses in the Mesa Rural Community To accept comments on all other aspects of the draft Mesa/Powderhorn Plan 2
PRESENTATION: Plan Purpose, Background and Overview Mesa Rural Community Current Development Potential and Issues Future Land Use Options Future Plan Implementation BREAKOUT GROUPS: What will Mesa become? ▪ Housing ▪ Commercial uses ▪ Water, Sewer and other services ▪ Economic Development: Mesa and the region Preferred/Other FLU Options? NEXT STEPS 3
Guides the physical development of the area Provides guidance to the public and private sector Identifies needs for infrastructure and services Describes the community character Promotes the protection of resources 4
Mesa/Powderhorn Plan – 2001 Mesa Rural Community Powderhorn Rural Community Mesa Rural Master Plan - 2006 5
6
Vision Statement Existing Conditions Goals, Policies & Actions Services Transportation Land Use Community Image & Character Environment Parks, Recreation & Open Lands Economic Development Appendices Design Guidelines Maps 7
The area’s essential rural & pastoral character will be maintained. This character is made up of two small community nodes (Mesa & Powderhorn), a mix of farm and ranch sizes and types, connected by Highway 65 and a rural road network. Mesa & Powderhorn will grow into two unique communities, while maintaining large blocks of open/agricultural land between them. Healthy core business areas in the two rural communities will be promoted and supported, providing sustainable jobs, services, businesses, commercial activities & appropriate infrastructure, compatible with the desired community character. 8
Rural Master Plan: Generally, Rural Communities are early settlement town sites with existing development patterns that serve as the community and civic centers for the area. These communities should be recognized as unique in character with their needs addressed in the respective community plans. 9
The Master Plan (Community Plan) identifies where future uses should occur and the density and general type of use The Land Development Code establishes zoning districts Dimensional standards: lot size, setbacks, height, minimum and maximum density Allowed uses Development standards: parking, landscaping, drainage, wildlife, wildfire, etc. 10
Purpose: To encourage urban development where adequate services exist To strengthen the existing village character of Mesa Recognize Mesa Water & Sanitation District as logical boundaries of Rural Community Minimum residential lot size – 2,500 s.f. per dwelling No maximum lot size Mixed Uses Urban development standards apply – curb, gutter, sidewalk 11
Intended to accommodate agricultural operations and very low density single-family residential development Density is based on Master Plan Maximum density - 5 acres/unit No minimum density Minimum lot size – 1 acre (ISDS) Rural development standards apply – “open” road section with shoulders and ditches Water can be from wells or Water District Not served by public sewer 12
Intended to accommodate low- density estate-type single-family development Used as a transition between urban and rural areas Maximum density 2-5 acres/unit No minimum density Minimum lot size – 2 acres Urban development standards apply Generally served by water district Not served by public sewer 13
Water Service required in VMO Service may be extended to AFT Wells/augmentation plans required if not served Sewer Service required in VMO Within 400 of service line District willing to serve ISDS not allowed on lots less than 1 acre 14
15
1,022 acres 143 lots Population 130-160 Mesa Core (Tier 1) 55 dwellings .6 acre average lot size (developed) 24,666 s.f. commercial 27,500 s.f. public/exempt Rural area (Tier 2) 22 dwellings 18.5 acre average lot size 16
17
1,438 acres VMO at ½ acre density – 2,774 lots Mixed VMO/AFT – 412-503 lots Population: 875-5,895 2001 Boundaries were based on an area that Water & Sanitation District indicated they could serve 18
1 19
Tier 1 – VMO 471 acres 675-710 dwellings 128,000 s.f. commercial Population 1,500 Tier 2 – Estate 551 acres Estate – 259 lots AFT – 103 lots Population 218-550 The population of Paonia is 1,451 20
2 21
Tier 1 – VMO 337 acres 410-445 dwellings 128,000 s.f. commercial Population 945 Tier 2 – Estate 685 acres Estate – 325 lots AFT – 129 lots Population 275-690 The population of Hotchkiss is 944 22
3 23
Tier 1 – VMO 260 acres 260-295 dwellings 128,000 s.f. commercial Population 625 Tier 2 – Estate 398 acres Estate – 192 lots AFT – 75 lots Population 160-410 Rural/Agriculture 17 364 acres 23-38 lotes The population Population 50-80 of Collbran is 708 24
Current Option 1 Option 2 Option 3 Tier 1 Acres 1,438 471 337 260 Lots 412-2,774 675-710 410-445 260-295 Comm. ??? 128,000 128,000 128,000 Pop. 875-5,895 1,500 945 625 Tier 2 Acres - 551 685 398 Lots - 103-259 129-325 75-192 Pop - 218-550 275-690 160-410 Other - - - 364 ac. R/A 17 Collbran: population 708 - 320 acres - 48,326 s.f. commercial -68,417 s.f. exempt (excl. Job Corps, school) DeBeque: population 504 -1,474 acres -92,440 s.f. commercial/industrial -33,252 s.f. exempt (excl.school) 25
CI1.A – Design Standards LU1.B – Rezone to VMO in Tier 1 TR1.A – Circulation plan SVC3.E – Community forum ADD: LU2 – Work with community residents to update the development standards within the VMO 26
Housing Commercial Jobs Services Regional Role Powderhorn Which option is preferred? Is there another option? 27
Reinforce and encourage all ideas. There are no wrong ideas. Participate constructively. Work toward a better Plan. Listen to the full explanation of an idea. Do not interrupt others. Nobody has all the answers. Group success depends upon every group member sharing ideas, opinions, and observations. Be open to new ideas. 28
Thank you for your participation. 29
Prepare revised draft Plan Available by March 29 Planning Commission Hearing April 25, 2013 Old County Courthouse, 544 Rood Avenue, Grand Junction 30
Website: http://www.mesacounty.us/plann ing/mesapowderhornplan.aspx E-Mail: mclrange@mesacounty.us Phone: (970)255-7189 31
Recommend
More recommend