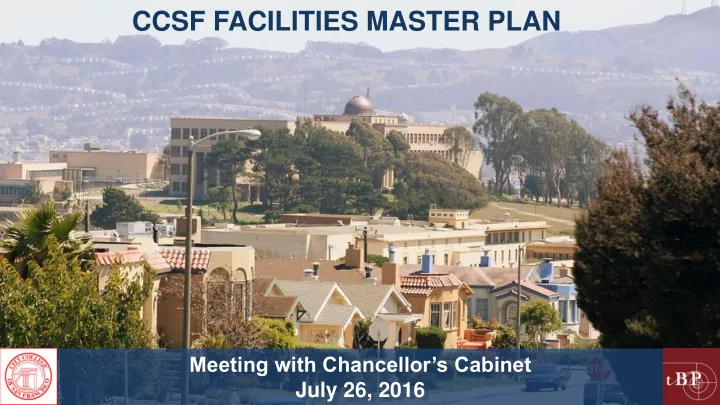

CCSF FACILITIES MASTER PLAN Meeting with Chancellor’s Cabinet July 26, 2016
AGENDA • Process & Schedule • Progress • Preliminary Findings • Next Steps
PLANNING PROCESS & SCHEDULE
COMMUNICATIONS PLAN www.ccsf.edu/MP Involved so far: • FMP Advisory Working Group • Survey – 817 responses • Board of Trustees • Chancellor’s Cabinet • Site Interviews • Participatory Governance Council • College members at Working Group meeting • Public Agencies
DISTRICT-WIDE ISSUES District-Wide • Positives • Organization & Location • Inconsistent Quality • EASE • Collegiate Space
OCEAN CAMPUS ISSUES Ocean Campus • Positives • Inefficient Organization • Outdated Facilities • Circulation Conflicts • Safety • Need Study Space • Need High Tech Space • Need Community Space • Balboa Reservoir
Fort Mason • Inefficient Layout • Need Study Space CENTERS Civic Center ISSUES • Neighborhood Security John Adams • Underutilized Space • Better Outdoor Space Mission • Underutilized Space Airport • Outdated Space • No Collegiate Space
Chinatown/North Beach • Underutilized Space CENTERS • Unused Café ISSUES Downtown • Outdated Space • Inefficient Space • Need Collegiate, Study Space • Neighborhood Security Gough Street • Vacate Evans • Inefficient Layout Southeast • Outdated Space • Underutilized Space • Inactive Space • Need Collegiate Space
FUNCTIONAL FACILITIES ANALYSIS Zoning Circulation Open Space Sustainability
FACILITIES CONDITION ANALYSIS • Facilities Condition Index • Facilities Condition Assessment
EXISTING CAPACITY LOAD RATIOS Source: CCSF 2015 Space Inventory (Adjusted), CCSF Five Year Construction Plan Campus Lecture Labs Office Library/ AVTV/ Study Instructional Media Ocean 179% 114% 120% 85% 54% Centers 253% 194% 77% 52% 105% <100% means ‘need more space’ >100% means ‘too much space’
ENROLLMENT FORECAST Source: 2015 State Forecast of Enrollment & WSCH Year Enrollment FTES WSCH 2014-15 46,734 23,147 347,208 ACTUAL (State) 2026-27 73,055 41,739 626,080 LONG-TERM (State) 2008 67,485 36,775 551,630 HIGHEST ACTUAL(State)
SPACE NEEDS – Ocean Campus 2026-27 Source: CCSF Enrollment Data, 2015 State Forecast of Enrollment & WSCH, CCSF Five Year Construction Plan, 2015 Space Inventory (Adjusted) OCEAN HAVE NEED DIFFERENCE (= Have - Need) Type of Space 2015 Space Need Ocean Inventory Ocean ASF ASF ASF 2,600 Unprogrammed 2,600 0 12,000 Classroom 118,900 107,000 63,100 Labs 163,900 100,800 17,700 Office 120,200 102,500 -47,500 Library/Study 81,600 129,100 -17,400 AVTV Instructional Media 18,900 36,300 30,500 Total Cap Load ASF 506,100 475,700
SPACE NEEDS – Centers 2026-27 Source: CCSF Enrollment Data, 2015 State Forecast of Enrollment & WSCH, CCSF Five Year Construction Plan, 2015 Space Inventory (Adjusted) CENTERS HAVE NEED DIFFERENCE (= Have - Need) Type of Space 2015 Centers Space Need ASF Inventory Centers ASF ASF 22,400 Unprogrammed 22,400 0 21,900 Classroom 109,100 87,200 105,000 Labs 181,500 76,500 -11,600 Office 76,900 88,500 -51,900 Library/Study 27,200 79,100 -12,200 AVTV Instructional Media 4,100 16,300 73,500 Total Cap Load ASF 421,100 347,600
PRELIMINARY FINDINGS • Space Inventory • Excess square footage • Mix of space types • Inflexible space • Classrooms mismatched to class sizes
NEXT STEPS • Goals • Organizational Philosophy • Space Inventory Validation • Space Allocation Process • Student Development • Student Involvement
CCSF FACILITIES MASTER PLAN Meeting with Chancellor’s Cabinet July 26, 2016
Recommend
More recommend