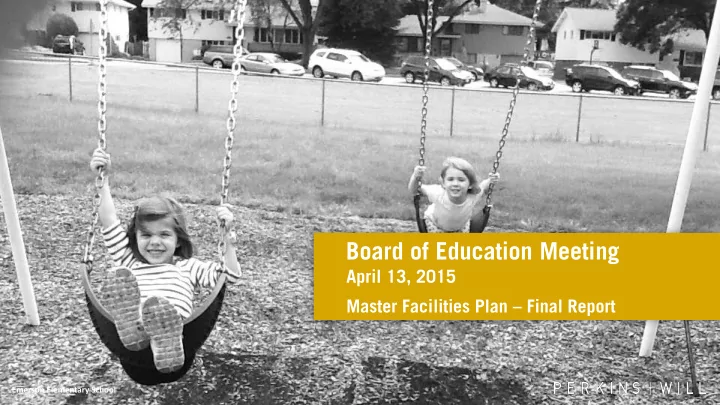

Board of Education Meeting April 13, 2015 Master Facilities Plan – Final Report Emerson Elementary School
FACILITIES MASTER PLAN Schedule
FACILITIES MASTER PLAN Deliverables + + Executive Summary Facilities Master Plan Appendix
FACILITIES MASTER PLAN Executive Summary
FACILITIES MASTER PLAN Executive Summary Building Utilization Analysis Quick reference to understand, • compare and contrast: Building Age (original & latest) • Utilization • Classroom size • Site size • Building Area per Student •
FACILITIES MASTER PLAN Executive Summary Educational Improvements Report Analysis Graphically highlights areas needing • improvement by facility Quickly understand components and • facilities that need significant improvement across multiple categories/facilities
FACILITIES MASTER PLAN Executive Summary Educational Improvements Report Analysis Proposed Scope by Facility • Districtwide allocation by category • For H.S. only near-term (1-8 years) • improvements shown
FACILITIES MASTER PLAN Executive Summary Capital Improvements Report Analysis Graphically highlights areas needing • improvement by facility Quickly understand components and • facilities that need significant improvement across multiple categories/facilities
FACILITIES MASTER PLAN Executive Summary Capital Improvements Report Analysis Category I & II only (1-8 year) • Proposed Scope by Facility • Districtwide allocation by category •
FACILITIES MASTER PLAN Master Plan Report
FACILITIES MASTER PLAN Master Plan Report 1.0 Developing the Master Plan Stakeholders • Process Summary • Community Engagement •
FACILITIES MASTER PLAN Master Plan Report 2.0 About the District District Demographics • Building Analysis Metrics • Summary Budget • Information
FACILITIES MASTER PLAN Master Plan Report 3.1 Early Childhood Project Case Study Background Data • Catchment Area • History •
FACILITIES MASTER PLAN Master Plan Report 3.1 Early Childhood Project Case Study Site Analysis • Circulation Patterns • Site Utilization • Areas of Concern •
FACILITIES MASTER PLAN Master Plan Report 3.1 Early Childhood Project Case Study Existing Conditions Analysis • Educational Delivery
FACILITIES MASTER PLAN Master Plan Report 3.1 Early Childhood Project Case Study Building Graphic Analysis • Building Organization • Class Size Analysis • Utilization •
FACILITIES MASTER PLAN Master Plan Report 3.1 Early Childhood Project Case Study School Identified Priorities • Educational Adequacy • Capital Projects •
FACILITIES MASTER PLAN Master Plan Report 3.1 Early Childhood Project Case Study Master Plan Diagram • Component • Descriptions Range Budget •
FACILITIES MASTER PLAN Master Plan Report 3.1 Early Childhood Project Case Study Alternate Test Fits •
FACILITIES MASTER PLAN Master Plan Report 3.1 Early Childhood Project Case Study Facility Evaluations & • Concept Budget Data
FACILITIES MASTER PLAN Master Plan Report 4.0 Appendix Presentations • Early Childhood Evaluations • & Criteria Capital Facilities Plan • Meeting Schedules • FIT Guidelines •
Thank You! Comments/Questions?
Recommend
More recommend