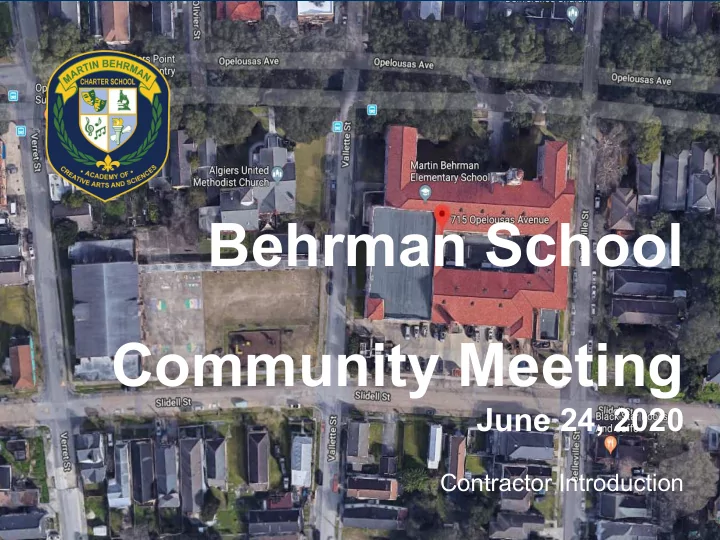

Behrman School Community Meeting June 24, 2020 Contractor Introduction
Introductions Recovery School District NOLA Public Schools JACOBS/CSRS: Program Managers Bright Moments: Community Outreach Waggonner & Ball: Architects Landis Construction: Contractor
Based on the Master Plan, Behrman will be: 970 student PK-8 Approximately 109,000SF of renovated area, approximately 27,700SF of addition LEED Certified ADA Compliant
Core Academic Library (Media Center) Music/Choir Performance Administration/Support Student Services Cafeteria and Custodial Early Learning Center Gymnasium Auditorium
Funding: FEMA Tentative Schedule: • Demolition(Gymnasium and Selective)…May-August 2020 • New Construction Begins…Fall 2020 • Completion Date…Summer 2022 • School Opening August 2022
Proposed Site Plan
Early Learning Center Gym Entrance Early Learning Center Entrance
Early Learning Center Gym Student Entrance Early Learning Center Student Entrance
Early Learning Center Early Learning Covered Walk to Gym Center Entrance
Early Learning Center Section Through Early Learning Center Classroom
Drawing Disclaimer • These drawings are a copy of the Conceptual Design presentation that was displayed during the Community Meeting on 06/24/2020. They are the property of the NOLAPS/RSD and are for information purposes only. The NOLAPS/RSD reserves the right to make additions, deletions and modifications to the drawings as the NOLAPS/RSD may deem appropriate or desirable. The drawings are diagrammatic images. The dimensions and square footages are approximations and do not represent the final product.
Behrman Elementary Contractor Introduction
Community Information Community Outreach Partners - Bright Moments School’s Rebuilding Information Line 877-891-4422 All coordination will be addressed through Bright Moments.
Introduction of Team Members David Wake – Superintendent and Emergency Contact 504-655-7214 Sarah Busch - Project Executive Mike Edgeworth – Project Manager Dane Hogan – Project Engineer Tarrell Youngblood – Project Engineer Protégé Partnership : Legacy Restoration Noel Williams- Project Manager Jerome Webb- Site Foreman Malachi Webb- Project Engineer
Landis Construction Co., LLC • New Orleans Contractor • Founded in 1956 by Fred Landis
Landis – Mission Statement We strive to understand our clients’ needs, and exceed their expectations through creative solutions. We value the safety, well-being, and development of our employees and subcontractors. We seek opportunities to support and enhance our community while taking responsibility for the world in which we live. We honor our heritage of quality, integrity, and helping our clients achieve their goals on every project.
Landis’ Work Morial Convention Center New Orleans Linear Park Pythian Apartments, Market and Mixed Use
Landis’ Work Stuart R. Bradley (Bethune) Elementary School Young Audiences Charter School
Community Concerns Mobilization • May 11, 2020 Hours of Operations • 7:00am-3:30pm Monday – Friday Site Procedures • Safety • Housekeeping Site Access • Parking • Deliveries • Trash Pickup
Safety Requirements Goals: •Safe workplace •Risk Management/Profit Preservation •Preservation of Future Opportunities Oversight •OSHA •Reporting •Engineering Safety Consultants
Site Layout Plan Landis Construction – Behrman Elementary School Project SITE NOTES 1.) Check-in points will be located at all access points to administer temperatures and check on worker health status. This is due to COVID-19. 2.) Jobsite Trailers: Power is run above head/ground to a temp power pole, and sewer from trailers is collected in a waste tank which is serviced weekly 3.) Please note, Landis will follow city regulations for all concrete pours and will notify the surrounding neighborhood. 4.) First Aid Kit will be available in Landis’s trailer
Sequence of Operations Sequence of Operations • Mobilization - Installation of requirements for sewer water pollution protection plan (SWPPP) - Setting Site Trailers and Utilities - Site Fencing - Existing conditions exploration work and field layout verification - Tree analysis and temporary protection - Setting site dumpsters - Hook up of temporary power and water • Monitoring - Photographic Recordation of existing surrounding sites - Location of Monitoring • MEP Make Safe for Demo • Selective Demolition • Abatement
look ahead June: Perform photographic documentation of surrounding structures • Abatement of hazardous materials at Main School Building • Balance of demolition activities at Main School Building • • Abatement of hazardous materials at Gym • Demolition of existing gym building • Perform Vibration monitoring during gym demo • Haul off/recycling of demolished gym • Demo site finishes, misc. structures, landscaping & underground utilities July: Balance of demolition activities at Main School Building • • Selective abatement of soils at Main Building • Perform existing pile survey at Gym • Layout for test piles • Mobilize pile rig & deliver piles • Perform vibration monitoring during pile driving • Clean up and pre-punch gym site
Milestones MAJOR CONSTRUCTION MILESTONES • Contractor NTP: May 11 , 2020 • Demo Completion Date : September 3, 2020
Subcontractor List
THANK YOU School’s Rebuilding Information Line 877-891-4422
Recommend
More recommend