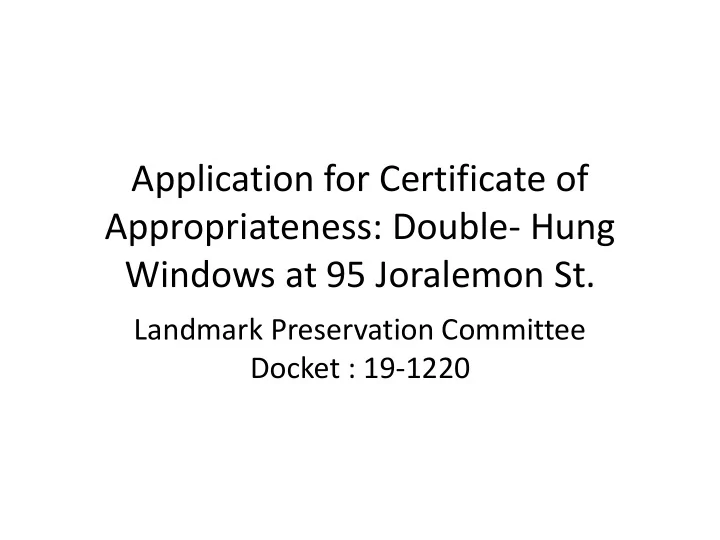

Application for Certificate of Appropriateness: Double- Hung Windows at 95 Joralemon St. Landmark Preservation Committee Docket : 19-1220
1958 – Pre 4 th Floor Addition
Late 1965/1966 – Post 4 th Floor Addition
November 1985
April, 1986
January 2017
• We are requesting approval to install 8 new window units – including new frames, sashes and brick moulding. • The new units would be installed on the fourth floor of 95 Joralemon, facing the street.
Proposal to Replace Existing Windows
Marvin Ultimate Double Hung – Exterior View
• The windows we propose to install are made of wood (vertical grain Douglas Fir) and are double-hung. They would be painted black – either gloss or semi-gloss. • The windows would be manufactured by Marvin and installed by Heights Woodworking.
Window Sizes • The existing windows are approximately 56” high and either 22” or 26” wide: 26” 26” 22” 22” 22” 22” 26” 26”
Options • R eplace windows in existing sizes: 26” and 22” • Replace windows in all the same size: 24”
Spacing between Windows • 4” between window units to accommodate brick moulding and to simulate weight box • There is an approximately 12” wide gap in the middle where the wall between the bedroom and office meets the front of the building.
Brick Moulding • We propose to run new brick moulding around the edge of each window. • There will be 4” between units – simulating the weight box seen in chain and pulley windows.
Proposed Brickmold 1- 1/16” 2”
The application was approved by Community Board 2
Recommend
More recommend