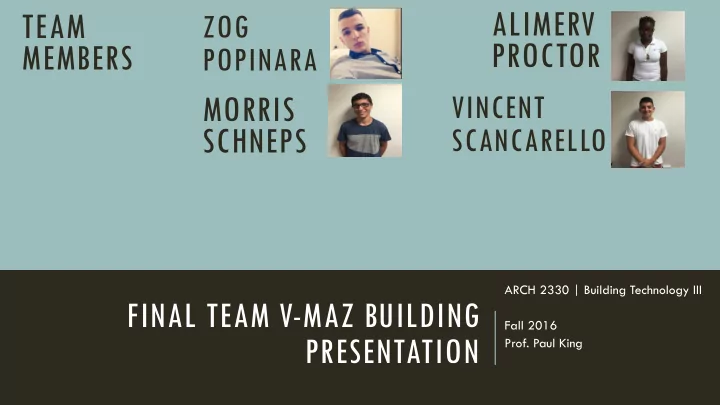

ALIMERV TEAM ZOG PROCTOR MEMBERS POPINARA MORRIS VINCENT SCHNEPS SCANCARELLO ARCH 2330 | Building Technology III FINAL TEAM V-MAZ BUILDING Fall 2016 PRESENTATION Prof. Paul King
PROJECT SELECTION & ANALYSIS PROJECT SELECTION & ANALYSIS ZP
PROJECT SELECTION & ANALYSIS The structural grid is not shown but you get a clear understanding how everything is aligned, however for the selections highlighted in the figure to the right, one cannot know for sure if those are columns or if they act as mullions. Note that the area shaded in red should contain a expansion joint because that certain area of the building extends to the higher floors while other areas do not. This becomes more clear in the floor plans and sections. ZP
PROJECT SELECTION & ANALYSIS Floor to floor are about 12 feet which are perfect for a design but can cause problems when thinking about a split level as you see here highlighted in red. The area highlighted in yellow shows the vertical circulation. Its important to note that you do have the right amount of egress stairs but they are not enclosed properly. Also vertical and horizontal mechanical shafts are not included in section drawings, however they exist in the floor plan. (Locker room floor) ZP
PROJECT SELECTION & ANALYSIS Problems with Egress Stairs. 1. Stairs are not enclosed properly. 2. Door directions are all wrong except in the first floor plan where they lead you out of the building. 3. There are no doors leading you out of the building in the bottom stair therefor , its not considered an egress if you cant exit out of the stairs (CASE). 4. Some stairs lead directly to rooms/office space. 5. Stairs do not contain doors wherever you see a red question mark. 6. Not clear if area highlighted in green is an elevator or a vertical shaft. ZP
PROJECT SELECTION & ANALYSIS Problems with Circulation In the floor plan you can see the pool is located in the first floor as soon as you enter. That can be a problem for the circulation and also for design purpose. Would someone want to go to the locker room floor , change then come back up to swim. Pool is also too small according to code, an Olympic sized swimming pool should contain minimum dimensions of ZP
STRUCTURAL PROPOSAL Spans between grid line A-B and 1-2 are 8’, to show the cantilevered split level. B-C span 32’ C-D span 36’ (for pool and skylight, also nothing supported above) D-E span 28’. 2-3 spans 18’ and the rest of the grid lines all span 20’. ZP
STRUCTURAL PROPOSAL Typical Floor Plan contains a central courtyard you can look down in the pool. Its missing a garden which is now moved on the roof of the first floor. Also you can see the placing of the Rockwall climbing has changed to help circulation through and around. ZP
STRUCTURAL PROPOSAL Basement to first floor = 12’ 1 st floor to second floor= 14’ 2 nd Floor to 3 rd Floor= 16’ 2.5-3.5 = 14’ 3 rd Floor to 4 th Floor= 14’ ZP
STRUCTURAL PROPOSAL The basement has a double height area for the pool, therefore columns must be placed on the perimeter. MS
STRUCTURAL PROPOSAL Basement to 1 st floor = 12’ 1 st floor to 2 nd floor= 12’ 2 nd Floor to 3 rd Floor= 12’ 2.5-3.5 = 12’ 3 rd Floor to 4 th Floor= 12’ MS
STRUCTURAL PROPOSAL A to B = 8’ 1” B to C = 32’ 0” C to D = 32’ 0” D to E = 24’ 6” E to F = 7’ 6” 1 to 2 = 8’ 0” 2 to 3 = 12’ 0” 3 to 4 = 20’ 0” 4 to 5 = 20’ 0” 5 to 6 = 20’ 0” 6 to 7 = 20’ 0” VS
STRUCTURAL PROPOSAL Floor to Floor Heights Basement – First = 12’ 0” First – Second = 14’ 0” Second – Third = 14’ 0” Third – Fourth = 14’ 0” Fourth – Roof = 14’ 0” Roof – Parapet = 4’ 0” VS
STRUCTURAL PROPOSAL AP
MECHANICAL PROPOSAL Lighting Fixtures Air Return Air Supply Sprinklers MS
MECHANICAL PROPOSAL Reflected Ceiling Plan Including.. -24” x 24” Acoustic Hung Ceiling Tiles -24” x 24” Air Supply Vents -24” x 24” Air Return Vents -24” x 24” Lights -Sprinklers VS
MECHANICAL PROPOSAL ZP
EGRESS PROPOSAL Show a typical floor plan and a section from your Revit drawings. The section should be cut where it will clearly shows the vertical stairs. You may require more than one. If your team has all used the same solution then you only need to show one slide, that can be shared by the team. If different team members proposed different solutions then each team member shows their own slide. Floor plan: Highlight (use color-yellow) the location of the stairs and elevators and the egress corridors. Indicate (use color-red) 1 hour rated corridors &the 2 hour rated stair enclosures. Be certain that all doors open in the direction of egress. Section: Highlight (use color-yellow) the stairs. Indicate the horizontal routes and vertical routes for egress. Credit Initials
EGRESS PROPOSAL Basement to Level 4 Section Level 1 to 2.5 Section First Floor Level Plan MS
EGRESS PROPOSAL Elevator Section First Floor Plan Stair Section VS
COMPOSITE MATERIALS PROPOSAL North West South East VS
MORRIS SCHNEPS ARCH 2330 | Building Technology III INDIVIDUAL DETAILS PRESENTATION Fall 2016 Prof. Paul King
CURTAIN WALL DETAIL MS
STRUCTURE MS
WATER PROOFING MS
FIRE STOPPING MS
THERMAL MS
COMPOSITE MS
ZOG POPINARA ARCH 2330 | Building Technology III INDIVIDUAL DETAILS PRESENTATION Fall 2016 Prof. Paul King
FAÇADE DEVELOPMENT AND DETAILS ZP
FAÇADE DEVELOPMENT AND DETAILS ZP
VINCENT SCANCARELLO ARCH 2330 | Building Technology III INDIVIDUAL DETAILS PRESENTATION Fall 2016 Prof. Paul King
CURTAIN WALL DETAILS Materials Shown VS
EXTERIOR WALL DETAILS Materials Shown VS
FIRST FLOOR PLAN VS
Recommend
More recommend