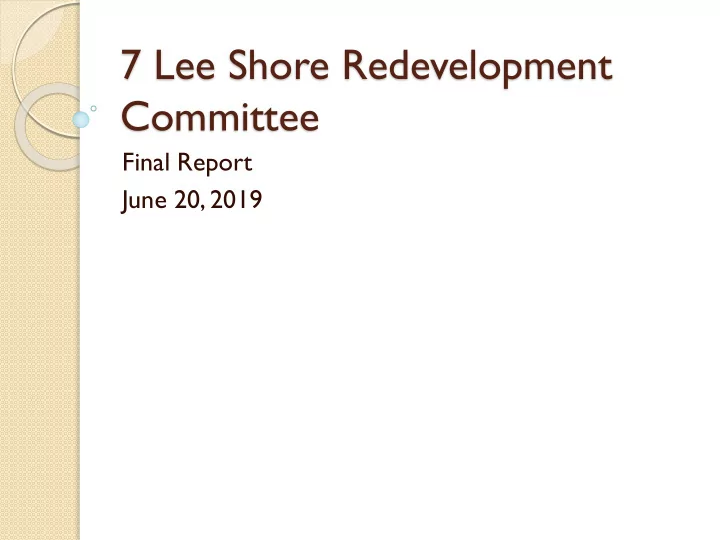

7 Lee Shore Redevelopment Committee Final Report June 20, 2019
Committee Charter ❖ The 7 Lee Shore Redevelopment Committee, an ad hoc committee reporting to the Board of Directors, was established by the Board at their September 20, 2018 meeting. This is pursuant to Article V, Section 2 of the Palmetto Dunes POA (PDPOA) Bylaws. ❖ The purpose of the Committee is to make a recommendation(s) for the redevelopment of 7 Lee Shore to the PDPOA Board of Directors ➢ Membership ❖ 10 full time residents with wide ranging community and business experience ❖ Mary Amonetti Jim Bankes Mark Britanisky ❖ Jim Gant Jeff Kurtz Joe Maggi ❖ Ann O’Neil Jack Purcell Mike Vaccaro ❖ Ellen Steele ➢ Community Input ❖ Amenity survey – 636 owners responded ❖ 8 Facilitated engagement sessions – 80-90 participants
Proposed Amenities Open spaces and walking trails Limited parking for owners only, lots of bicycle parking Enclosed community building ◦ Meeting rooms ◦ Screened porch and separate deck ◦ Small catering prep kitchen ◦ Restrooms Kayak and boat docks, kayak storage Trellis swings, picnic area and fire pits Children's tree house play area Open air pavilion
Amenities Not Included Swimming pool ◦ Would only serve small part of population ◦ Introduces noise, cost and management issues Full service food and beverage ◦ Multiple existing restaurants in PD and the greater PD area ◦ Community operated facility not financially feasible ◦ Significant staffing issues and costs Fitness Center ◦ Separate facility not recommended ◦ Possibility of fitness room in community center if demand exists ◦ New Lava Fitness Center at Trent Jones
Key Operating Principles Operating hours 7AM to 9PM Parking available to owners only Community Building available only to owners Outdoor amenities available for use by guests ◦ Welcoming community to guests ◦ Encourages long term view of PD as great place to live Kayak storage available to owners only
Potential to Phase Implementation Full implementation most desirable Phase 1 ◦ Community center - most requested amenity ◦ Restrooms external to community building ◦ Small number of kayak/boat docks ◦ Trellis swings, tree house play area ◦ Limited car parking, substantial bike parking Phase 2 ◦ Add open air pavilion ◦ Expand boat slips and kayak facilities as needed
Estimated Costs All project estimates very conceptual at this time. ◦ Development cost projections Site work $ 70,000 Architectural elements $ 1,714,250 Community building/decks Pavilion kayak storage and docks Bulkhead and restrooms Hardscape $ 264,100 Landscape $ 121,000 Including $40,000 buffer Site furnishings $ 76,000 Architecture plans, permits, plans $ 80,000 TOTAL $ 2,325,350 Contingency at 15% $ 348,803 $ 2,674,153 TOTAL Operational cost projections ◦ TBD
Community Benefits Increased attractiveness of PD as a place to live Community meeting place Activity and play space for families and children Accessibility to and from lagoon system for all residents and owners Reduced density versus 4 residential lots with large houses and pools
Recommend
More recommend