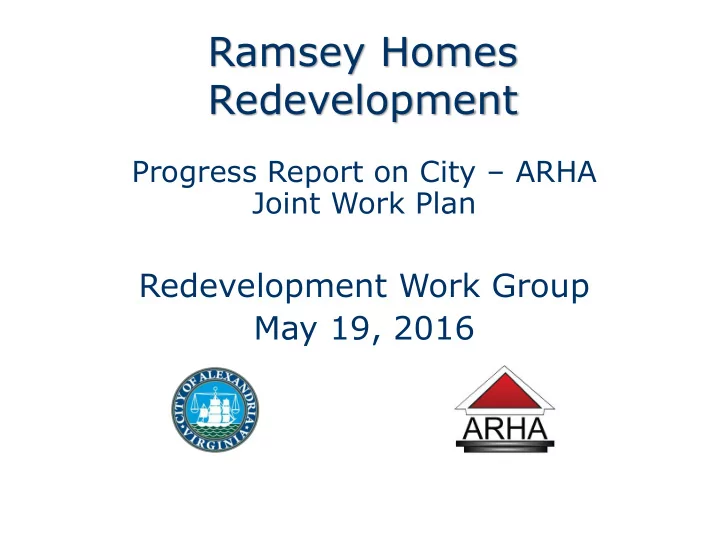

Ramsey Homes Redevelopment Progress Report on City – ARHA Joint Work Plan Redevelopment Work Group May 19, 2016
Refine Design & Layout of Proposal and Alternate • Number of units, unit mix, and layout Cameron • Use for preserved building Station • Enhancement of public benefits • Garage layout and entry modifications • Two Concepts developed for comparison Armistead L. Boothe Park Ramsey Homes Redevelopment Work Group May 19, 2016 2
Proposed Concept : Summary • 53 Affordable Dwelling Units • Unit Mix: • 6 One-Bedroom Units Cameron • 43 Two-Bedroom Units Station • 4 Three-Bedroom Units • 47,737 net square feet Three stories, approximately 39’ • Open Space: • Armistead L. On-Site Ground-level open space (16%) • Boothe Park Rooftop amenity space (24%) • • Underground parking – 29 spaces Ramsey Homes Redevelopment Work Group May 19, 2016 3
Proposed Concept : Floor Plans Cameron Station Armistead L. Boothe Park N Ramsey Homes Redevelopment Work Group May 19, 2016 4
Proposed Concept : Floor Plans Cameron Station Armistead L. Boothe Park N Ramsey Homes Redevelopment Work Group May 19, 2016 5
Proposed Concept : Rear Elevation – South Building Cameron Station Armistead L. Boothe Park *Illustrative only: architecture will be developed once a preferred concept is selected Ramsey Homes Redevelopment Work Group May 19, 2016 6
Proposed Concept : Perspectives Cameron Station Armistead L. Boothe Park *Illustrative only: architecture will be developed once a preferred concept is selected Ramsey Homes Redevelopment Work Group May 19, 2016 7
Alternate Concept : Summary • 52 Affordable Dwelling Units – New Building • 2 to 4 Dwelling Units – One Renovated Building • Unit Mix – New Building: Cameron • 10 One-Bedroom Units Station • 36 Two-Bedroom Units • 6 Three-Bedroom Units • 46,317 net square feet Four stories, approximately 44’, 20’ side setback/shoulders • Armistead L. Open Space: • Boothe Park On-Site Ground-level open space (29%) • Increased setback from Pendleton Street • • Underground parking – 31 spaces Ramsey Homes Redevelopment Work Group May 19, 2016 8
Alternate Concept : Floor Plans Cameron Station Armistead L. Boothe Park N Ramsey Homes Redevelopment Work Group May 19, 2016 9
Alternate Concept : Floor Plans Cameron Station Armistead L. Boothe Park N Ramsey Homes Redevelopment Work Group May 19, 2016 10
Alternate Concept : Front Elevation – New Building Cameron Station Armistead L. Boothe Park *Illustrative only: architecture will be developed once a preferred concept is selected Ramsey Homes Redevelopment Work Group May 19, 2016 11
Alternate Concept : Perspectives Cameron Station Armistead L. Boothe Park *Illustrative only: architecture will be developed once a preferred concept is selected Ramsey Homes Redevelopment Work Group May 19, 2016 12
Alternate Concept : Perspectives Cameron Station Armistead L. Boothe Park *Illustrative only: architecture will be developed once a preferred concept is selected Ramsey Homes Redevelopment Work Group May 19, 2016 13
Alternate Concept : Residential and Non-Residential Uses Considered • Residential Use • 4-unit configuration • Two-bedroom, 1½ bath units, similar to existing Cameron • 2-unit configuration Station • Three-bedroom, 2½ bath units • Non-Residential Use • ARHA ancillary facility • Museum extension Armistead L. Boothe Park Ramsey Homes Redevelopment Work Group May 19, 2016 14
Alternate Concept : Residential vs. Non-Residential Uses • Residential Use • Potentially helps meet Section 106 mitigation goal • ARHA potentially retains ownership & operation of whole Cameron site Station • Strategic opportunity to create two large replacement units for future redevelopment at a cost comparable to Miller Homes (James Bland) replacement units • Braddock Fund provides a potential available source • Non-Residential Use Armistead L. • Application is subject to “greater scrutiny” by HUD Boothe Park Ramsey Homes Redevelopment Work Group May 19, 2016 15
Open Space – Further Considerations • 40% Open Space Required • ARHA Proposed Concept: • 16% On-Site Ground-level open space Cameron • 24% Rooftop amenity space Station • Alternate Concept: • 29% On-Site Ground-level open space • With Alley end conversion, no need for rooftop open space (operational and cost savings) • Increased setback from Pendleton Street Armistead L. Alley end conversions to open space • Boothe Park Pendleton side: 1,000 sf or 3.5% • Wythe side: 1,000 sf or 3.5% • Combined available Ground-level open space : 7% • Ramsey Homes Redevelopment Work Group May 19, 2016 16
Summary Comparison Proposed Alternate Units 53 52 + 2 Cameron Station Square Feet 47,737 46,317* Height 39’ 44’ (partial 4 th floor) Open Space 16% Ground 29% Ground Armistead L. 24% Rooftop No rooftop with alley Boothe Park Parking 29 31 *plus preserved building Ramsey Homes Redevelopment Work Group May 19, 2016 17
Additional Progress • $17,000 spent for Consultant work through April 30 • Valuation / Appraisal Cameron • Section 106 Process Station • Stakeholders meeting scheduled June 6 • Garage Entry • Both schemes show improved entry • Review with truck movements ongoing • Third Party Tax Credit and Financial Feasibility study Armistead L. • Determination of likely City subsidy (loan) amount based on Boothe Park current VHDA Qualified Allocation Plan (revisions may be needed when QAP changes released) Ramsey Homes Redevelopment Work Group May 19, 2016 18
Next Steps Public Meeting – May 26 th • – Presentation and discussion of Proposed and Alternate Concepts – Public feedback Section 106 Community Update – June 6 th • Redevelopment Work Group – June 9 th • – Presentation and discussion of revised Proposed and Alternate Concepts for recommendation of preferred concept City Council Update – June 28 th • – Presentation of Community Feedback, revised Proposed and Alternate Concepts, and staff recommendation regarding preferred concept Ramsey Homes Redevelopment Work Group May 19, 2016 19
Recommend
More recommend