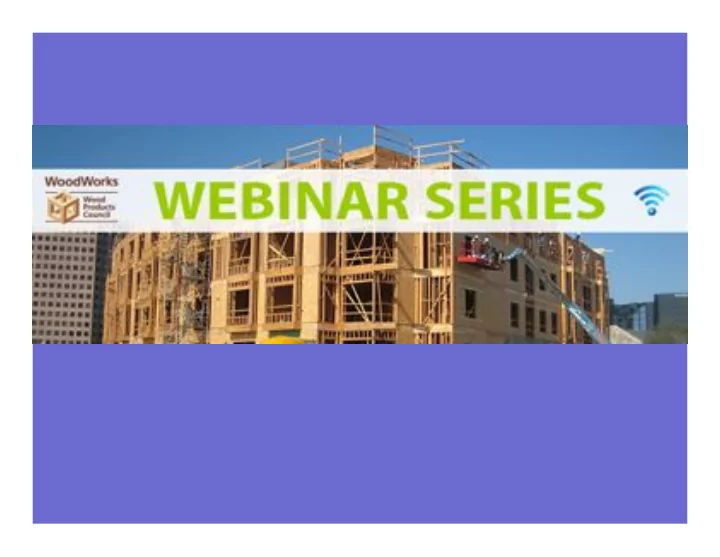

Understanding the Design Requirements for 5-story and Higher Wood Frame Constructions Mid-Rise Construction Presented on October 22, 2014 by Tim Smith of Togawa Smith Martin, Inc. Disclaimer: This presentation was developed by a third party and is not funded by WoodWorks or the Softwood Lumber Board.
� The Wood Products This course is registered with Council �� is a Registered AIA CES for continuing Provider with The American professional education. As Institute of Architects such, it does not include Continuing Education content that may be deemed or Systems (AIA/CES), Provider construed to be an approval or #G516. endorsement by the AIA of any material of construction or any method or manner of handling, using, distributing, or dealing in any material or Credit(s) earned on product. completion of this course will be reported to AIA CES for ________________________________________ AIA members. Certificates of Questions related to specific materials, Completion for both AIA methods, and services will be addressed at members and non-AIA the conclusion of this presentation. members are available upon request.
Course Description This course will try to unravel the mystery of how to design 5-story wood frame residential buildings and 6-story mixed-use projects. It will discuss the Building Code requirements, along with its height and area limitations. The course will also discuss some of the technical challenges of building tall wood frame buildings, including designing for wind and seismic forces; how to control shrinkage; and enhanced fire protection requirements.
Learning Objectives 1. #The#par*cipants#will#understand#the#Building#Code# requirements#for#designing#a#5<story#and#higher#wood##frame# mul*<family#project# 2.#The#par*cipants#will#understand#the#Building#Code# requirements#for#designing#a#6<story#project#with#the#top#5# floors#and#higher#wood#framing#over#a#concrete#podium# 3.#The#par*cipants#will#understand#height#and#area#limita*ons# of#designing#5<story#wood#frame#mul*<family#buildings# 4.#The#par*cipants#will#understand#the#construc*on#challenges# of#building#5#stories#of#wood#framing,#including#shrinkage,#and# fire#protec*on# # #
“ The$Wood$Products$Council ”#is#a#Registered#Provider#with# The$American$Ins6tute$of$ Architects$Con6nuing$Educa6on$Systems$(AIA/CES) .##Credit(s)#earned#on#comple;on#of#this# program#will#be#reported#to# AIA/CES #for#AIA#members.##Cer;ficates#of#Comple;on#for#both#AIA# members#and#nonAAIA#members#are#available#upon#request. # # This#program#is#registered#with# AIA/CES #for#con;nuing#professional#educa;on.##As#such,#it#does# not#include#content#that#may#be#deemed#or#construed#to#be#an#approval#or#endorsement#by# the#AIA#of#any#material#of#construc;on#or#any#method#or#manner#of#handling,#using,# distribu;ng,#or#dealing#in#any#material#or#product.### # Ques;ons#related#to#specific#materials,#methods,#and#services#will#be#addressed#at#the# conclusion#of#this#presenta;on.
What%is%wood%mid,rise%construc2on?%
Casa%Heiwa% Los#Angeles,#CA# ! First#5#story#wood#frame#building#in#California.#
Code%changes%in%1989%and%2009.%
1989%–%UBC% Type%IIIA% Basic%code%height%–%Table%5B% 2009%–%IBC% % Basic%code%height%–%Table%503% % % %
1989%–%UBC% Type%IIIA% Basic%code%height%–%Table%5B% 2009%–%IBC% Sprinkler%increase%–%Sec2on%506% Basic%code%height%–%Table%503% % Sprinkler%increase%–%Sec2on%504% % % Add%1%Floor% % Increase%Height%20%feet%
1989%–%UBC% Type%IIIA% Basic%code%height%–%Table%5B% 2009%–%IBC% Sprinkler%increase%–%Sec2on%506% Basic%code%height%–%Table%503% Mezzanine%–%Sec2on%507% Sprinkler%increase%–%Sec2on%504% % Mezzanine%–%Sec2on%505% % Add%Level%1/3%of%Floor%Below%% % &%Not%Defined%as%a%Floor%
1989%–%UBC% Type%IIIA% Basic%code%height%–%Table%5B% 2009%–%IBC% Sprinkler%increase%–%Sec2on%506% Basic%code%height%–%Table%503% Mezzanine%–%Sec2on%507% Sprinkler%increase%–%Sec2on%504% Podium%–%Sec2on%311.2.2.1% Mezzanine%–%Sec2on%505% % Podium%–%Sec2on%509.2% % Separate%Buildings%for%Area%&%Stories%% % Podium%is%Only%1%Story% Podium%Type%I%Construc2on% 3%Hour%Separa2on%between%Podium%&%Type%III%Above
Below% Type%III%A% 1989%–%UBC% 2009%–%IBC% Basic%code%height%–%Table%5B% Basic%code%height%–%Table%503% Sprinkler%increase%–%Sec2on%506% Sprinkler%increase%–%Sec2on%504% Mezzanine%–%Sec2on%507% Mezzanine%–%Sec2on%505% Podium%–%Sec2on%311.2.2.1% Podium%–%Sec2on%509.2% Height%defini2on%–%Sec2on%208% Grade%plane%defini2on%–%Sec2on%502% % % Add%Another%Level%with%Daylight%Basement %
Fire%Department%Access%is%75%feet%to%Floor%Level%
Case%Studies%
Union%Sta2on% Union#City,#CA# ! 5#story#wrap#vs.#4#story#podium.#
“TOD”%=%Transit%Oriented%Development%
5#Story#Wrap# ! 5#story#over# subterranean# garage.# 4#Story#Podium#
##################################################5#stories#of#Residen;al##############################Concrete#Free#Standing#Garage# 5%Story%Wrap,%60,80%Units/Acre,%Less%Expensive%to%Build
4#Stories#of# Residen;al# Podium#Level# 4%Story%Podium,%60,80%Units/Acre,%More%Expensive%to%Build
The%Elements%&%Metropolis% Irvine,#CA# % ! 6#and#7#Story#Wraps.#
La%Boheme% San#Diego,#CA# ! 5#story#over#subterranean#garage.#
5%Story%Over%Parking,%100,120%Units/Acre
######################Mezzanine#
Americana%at%Brand% Glendale,#CA# ! 5#story#over#retail#podium.#(6#levels)#
5%Story%Over%Retail,%100,120%Units/Acre
Urban%“European”%Planning
3#Hour# Separa;on# Type#I## Construc;on# 5%Stories%Type%III
Union%Square% San#Diego,#CA# # ! Sloping#sites#for#seven#levels#
##############################################Mezzanine:#75#feet#High# 5#Stories## Type#III# Type#I## Podium# 7%Levels%of%Residen2al,%120,140%Units/Acre
########################################Mezzanine#Level#
Esprit% Marina#Del#Rey,#CA# ! 5#story#over#1½#levels#of#podium#parking. !
########################################################################################4#Story#Buildings# Every#Unit#has# View#of#Water# 5#Story# Buildings#
5#Stories## Type#III# 1#½#Levels#of# Podium#Out# Of#Grade#
Density%Summary% %5%story%wrap%&%4%story%podium% % % % %60,80%units/acre% %6%story%wrap % % % % %90%units/acre% %7%story%wrap % % % % %105%units/acre% %5%story%with%subterranean%parking % % %100,120%units/acre% %5%story%with%retail%podium % % % %100,120%units/acre% %5%story%+%residen2al%podium % % % %120,140%units/acre% %5%story%with%mezzanine%+%residen2al%podium % %125,145%units/acre% %5%story%with%mezzanine%+%double%residen2al%podium % %145,165%units/acre "
Building%Code%Requirements%
Type V and III Construction Type%V,A% Type%of%construc2on%in%which%the%structural%elements,%exterior%walls%and% interior%walls%are%of%any%materials%permihed%by%CBC.% (Type%V,1%hour)% Structural#Frame# # #1#Hr# % Exterior%Bearing%Walls # # 1%Hr% Exterior#NonABearing # #Depends#of#distance#to#PL Interior#Bearing#Walls # #1#Hr# Interior#NonABearing # #0# Floor#Construc;on # #1#Hr# Roof#Construc;on # #1#Hr# Shabs # # #2#Hr#when#4#stories#or#more# Fire%Walls # # # 2%Hr% % Type%III,A% Type%of%construc2on%in%which%the%exterior%walls%are%of%% Fire,retardant%wood% non,combus2ble%materials%and%the%interior%building%% framing%complying% (Type%III,1%hour)% elements%are%of%any%materials%permihed%by%CBC .# with%Sec2on%2303.2% % Structural#Frame# # #1#Hr# shall%be%permihed% Exterior%Bearing%Walls # # 2%Hr% within%exterior%wall% Exterior#NonABearing # #Depends#of#distance#to#PL assemblies%of%a%2, Interior#Bearing#Walls # #1#Hr# hour%ra2ng%or%less.*% Interior#NonABearing # #0# # Floor#Construc;on # #1#Hr# *%All%hardware%to%be% Roof#Construc;on # #1#Hr# galvanized%or%hot% Shabs # # #2#Hr#when#4#stories#or#more# dipped.% # 3%Hr % Fire%Walls # #
Fire Protection Other Alternatives: " Frame to demising walls rather than exterior walls. " At last exterior walls frame to beams/columns.
Firewall
Technical%Requirements%
Zone of Shrinkage Shrinkage occurs primarily in horizontal members such as wall plates and floor joists
Detail 1 - Type III Framing B C A Hang Joist Floor Joist No Scale
Floor System Selection to Minimize Shrinkage Structural Composite and I-Joist floor systems are dimensionally stable and offer reduced inter-floor shrinkage while utilizing traditional wall framing methods.
Detail 4 - Type III Semi-balloon Framing FRTW typ. Open web Open web trusses trusses 1-hr. Assembly 2-hr wall 2-hr wall Assembly Assembly A No Scale
Exterior%Plywood%Shear%Walls
Double#Side# Shear#Walls#
Recommend
More recommend