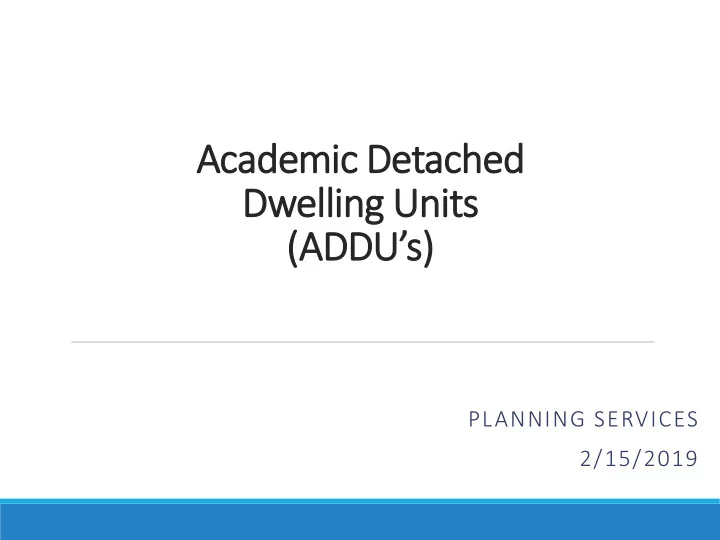

Acad ademic D Detac ached ed Dwel elling U g Units (ADDU DDU’s) PLANNING SERVICES 2/15/2019
Background December 2018 PC work session on draft 2015 regulations Moratorium Sept. 2018 March + Research 2016 Draft Review Proposed ADDU Downtown March regulations Initiative regulations Master 2014 available to + shared Plan public for One Sixty moratorium with PC adopted input Ross on student and staff by City permitted housing for input Council May-Oct Sept. 2015 March-May Oct. 2018 Jan 2019 2015 2018 Downtown Staff met PC The Evolve, Master Plan Compatibility with recommends The recommende issues with stakeholders approval of Standard, d for new “single- for input on ADDU 191 approved by family” homes draft regulations College PC permitted by regulations permitted right along Canton Avenue
Downtown Master Plan Downtown Master Plan
Downtown Master Plan • Three (3) public workshops • Identified Community Goals: Encourage a more sustainable mix of land uses in Downtown including a focus on diversifying housing products Create a walkable, attractive and safe Downtown by enhancing existing streetscapes and sidewalks and building new pedestrian amenities. Improve and expand the inventory of public open spaces in Downtown. Improve the availability and ease of use of public parking in Downtown - both in its current configuration as well as with new development in an effort to create a “park once and walk” culture. Increase the overall sense of civic identity and vitality in Downtown Identify key partners and mechanisms for implementation that will have a high impact. • Resulted in “Private Dormitory” use to preserve Urban Core for other non-student types of housing configurations • Located student housing to new UN-W, UN-E, and UN-S zones
Downtown Master Plan
Private Dormitory • Purpose-built for students • 2+ Units • Rents by the bedroom • Often furnished • Leasing terms follow academic terms • Floorplan is not configured to be suitable for non-student market ◦ Private space vs. Common space
Private Dormitory
Private Dormitory
Private Dormitory
Private Dormitory 160 Ross – 4/4 A Greystone at Auburn 3/2 C Private Dormitory MUD 1503 sf 1630 sf Private – 66% Private – 46% Common – 34% Common – 54%
Academic Detached Dwelling Unit • Purpose built for students • 1 Unit, 1 lot of record • Rents by the bedroom • Often furnished • Leasing terms follow academic terms • Floorplan is not configured to be suitable for non-student market
What is an ADDU? • 5 Bedrooms / 5 Bathrooms • 1 lot of record • Rented by the bedroom • Furnished • Small common area • Designed for non-family occupancy
The Meadows (Canton Ave)
30 Drake (Drake Ave & N Gay St)
Proposed Regulations Article II, Section 203. Definitions. Academic Detached Dwelling Unit (ADDU): Freestanding structure, completely separate from all other structures, and intended to be used by no more than five (5) residents of academic institutions. The typical unit configuration includes common space for living and cooking and private bedrooms, each with a dedicated bathroom. The typical unit is distinguished from a single family detached dwelling unit (SFDDU) in one or more ways including, but not limited to: 1) it may not have a master bedroom/master bath; 2) bedrooms are typically smaller in floor area than they are in a SFDDU; 3) common spaces are typically smaller than those found in a SFDDU. Require all housing types to submit floor plans
Proposed Regulations Performance Residential UN-E UN-W UN-S RDD CRD-S CRD-U Development*** Academic Detached Dwelling P P C P C C C Unit Academic Detached Dwelling Unit (ADDU). This development type consists of freestanding structures on individual lots, and intended to be used by no more than five (5) residents of academic institutions. The typical unit configuration includes common space for living and cooking and private bedrooms, each with a dedicated bathroom. The typical unit is distinguished from a single family detached dwelling unit (SFDDU) in one or more ways including, but not limited to: 1) it may not have a master bedroom/master bath; 2) bedrooms are typically smaller in floor area than they are in a SFDDU; 3) common spaces are typically smaller than those found in a SFDDU. ADDUs shall not take access from an arterial road. In addition to the bufferyard standards of Sections 420 through 428, ADDUs shall meet the following development criteria: Minimum Lot Area 5,000 s.f. Maximum I.S.R. on individual .50 lots Maximum F.A.R. .45 Minimum Yards: Front 20 ft. Side 5 ft.* Side on Street 15 ft. Rear 20 ft. Minimum Lot Width 50 ft. Off-Street Parking Spaces 1.1 per bedroom
Proposed Regulations
Questions?
Recommend
More recommend