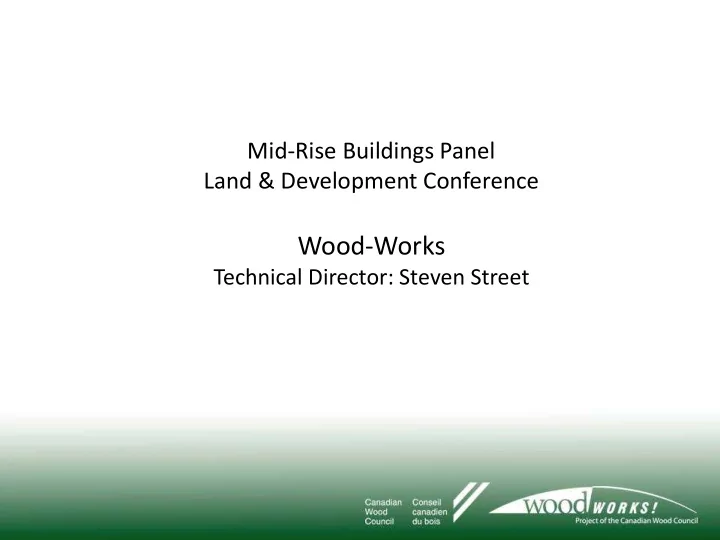

Mid-Rise Buildings Panel Land & Development Conference Wood-Works Technical Director: Steven Street
Mid-Rise Combustible Construction British Columbia Building Code (Published) • 5 and 6 storey wood buildings • residential (Group C) multi - family occupancies • no expansion of total floor area beyond that permitted (7200 m2) for 1 - 4 storey wood buildings • increased level of sprinkler protection within the 5 and 6 storey buildings (NFPA 13)
Actual Code Changes Implemented: Effective April 6 th , 2009 – Building Height – Article 3.2.2.45 – Building Area – Article 3.2.2.45 – Exterior Cladding Materials – Article 3.2.2.45 – Shear Walls – Article 4.1.8.10 – Building Diaphragms – Article 4.1.8.15 – Hold-Open Devices – Article 3.1.8.12 – Consideration of Structural Wood Shrinkage – Subsection 4.3.1
Provision #1 - Building Height Clause 3.2.2.45.(1)(B)&(C) building height required under 3.2.2.45 (Group C - Residential, up to 6 • storeys, sprinklered) are less than 18 meters to the uppermost floor level - top storey, (mezzanines)
Provision# 2 – Building Area
Mid-Rise Combustible Construction National Building Code of Canada (proposed changes to the NBCC 2015) NRC since 2010 has been evaluating mid -rise combustible construction Group C (residential) and Group D (business)
Mid-Rise Combustible Construction Joint task group (JTG) was formed in 2011 to review proposed code changes to NBCC and NFCC - National Fire Code of Canada and comment on research/proposals. JTG consisted of stakeholders: Fire Marshalls Fire depts Architects Engineers Code proponents CWC
Mid-Rise Combustible Construction 4 Sub task groups: Fire Protection and Safety Structural, Earthquake and Mechanical Systems Building Envelope and Environmental Separation Fire Code, Construction and Demolition
STG research and review: • Wood- frame wall assemblies have been tested for Sound Transmission Class (STC) • Floor (STC) • Shearwall assemblies • Fire testing - resistance ratings of 5 wall assemblies • Building envelope- wind, rain, humidity
Construction phase Note: Many of these provisions already are contained in the NFC and here in Ontario in the OHSA regulations! Proposed measures: Improve FD access during construction phase Adequate water supply Health and safety planning - Designated smoking areas Site security – fencing / potentially CCTV
Recommend
More recommend