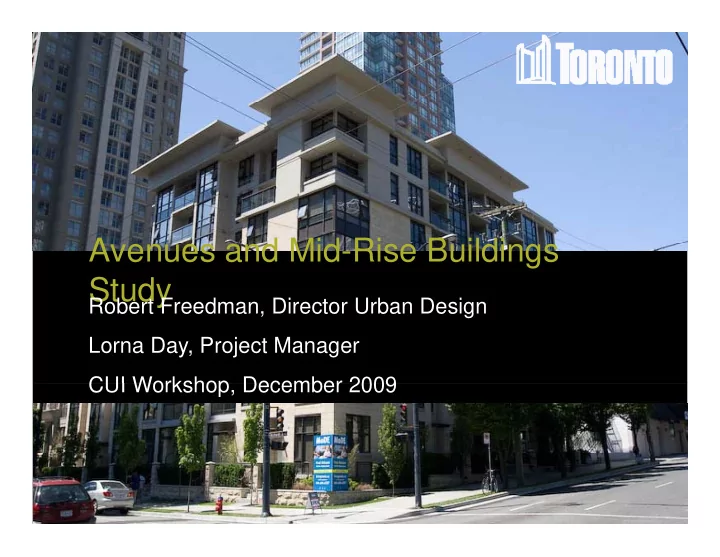

A Avenues and Mid-Rise Buildings d Mid Ri B ildi Study Robert Freedman, Director Urban Design Robert Freedman, Director Urban Design Lorna Day, Project Manager CUI Workshop December 2009 CUI Workshop, December 2009
Toronto’s Official Plan – Urban Structure Map
Mid-Rise & the Avenues � The OP identifies 162 km of Toronto’s main commercial streets, or Avenues as appropriate locations for reurbanization . Hammarby Sjöstad, Stockholm Copenhagen Paris � The Avenues are intended to accommodate growth - new housing, retail, employment community facilities all linked to improved public employment, community facilities all linked to improved public transportation. � 19 studies have been undertaken - in consultation with the adjacent communities and Councillors. 14 are complete. iti d C ill 14 l t � Avenue Studies: create a Vision for change -recommendations for a mid-rise building form – that can be accommodated within the existing lot depths, and building form that can be accommodated within the existing lot depths, and fit within the neighbourhood context. � “150 Year Plan” – Must find a way to increase the pace
Toronto Avenues – “Old City”
Toronto Avenues – “New City”
Avenue Studies 17 Avenue Studies to date • 19 Initiated to date What are we doing about it? • 14 completed • Little up-take from the development community
Kipling g F. G. Gardiner Expressway Islingto on The Queensway Q y The Queensway Royal Yo rk
Avenue Study: The Queensway
July 2008 - The Queensway - Reality
The Avenues Initiative: What is Mid Rise? � � Mid-rise buildings generally range in height from 4 to 12 storeys… up to - but no taller than - the street right-of-way. � Most Avenues fall within 20, 27, 30 or 36m R.O.W. width
Mid-Rise Objective: Intensification/Reurbanization � Streets as vibrant urban places/neighbourhood Centres � Strengthen neighbourhood retail/restaurants � Support transit & other forms of transportation � Create housing and job options � Create housing and job options
Challenge: Relating Building Heights to Street Width The Queensway – 31 y Bloor Street West 26 Lake Shore Blvd West - 34 m m m
Challenge: Transition
Challenge: Appropriate Grade-Related Uses
Challenge: Parking / Loading / Garbage
Challenge: Building Design
Challenge: Integrating Transportation and City Building
Victoria Park
Midrise Typology Study 2009: City of Toronto with Brooke McIlroy & Quadrangle Architects Study Purposes: Expedite development along the Avenues 1. Standardize “Best Practices” from Ave 2. Studies to-date Encourage development of more and better- 3. designed Mid-Rise Buildings Preliminary Recommendations: As-of-right Zoning based on built form criteria 1. Expedited Approvals Process 2. Reduction in Development Charges & Fees 3.
Mid Rise Performance Standards (DRAFT)
Mid Rise Performance Standards (DRAFT)
Mid Rise Performance Standards (DRAFT)
Mid Rise Performance Standards (DRAFT)
Potential Implementation Tools Create more certainty for landowners, neighbours and members of the development community: � New as-of-right zoning � expedited approval process � Compliance alternatives (loading, amenity) � Financial incentives (reduced DC’s) Financial incentives (reduced DC s) � OBC alternatives (exiting requirements) � Policy review (rental replacement thresholds) P li i ( t l l t th h ld ) � Utilities co-ordination (sewer, hydro)
Avenues and Mid Rise Building Study � NEXT STEPS
Avenues Categorization: Right-of-Ways
Categorization on the Avenues Sheppard Ave. W. Eglinton Ave. W. Queen St. W.
Avenues and Mid Rise Building Study � Phase 2 of Consultant Study: Categorization, Compliance Alternatives, Typologies/Examples Typologies/Examples � City of Toronto Mid Rise Interdivisional Team � Public consultation Public consultation � Industry Stakeholders � Council Approval � New Zoning
Mid Rise Urbanism A form embraced around the world and associated with a higher quality of life higher quality of life Hammarby Sjöstad, Stockholm Copenhagen Paris
THE END
Recommend
More recommend