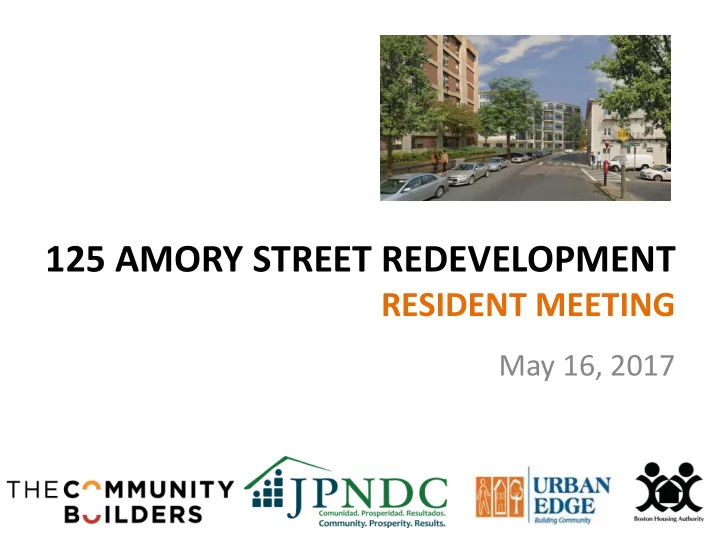

125 AMORY STREET REDEVELOPMENT RESIDENT MEETING May 16, 2017
125 AMORY STREET REDEVELOPMENT AGENDA • Dinner & Welcome • BHA Background • Preservation of Existing 125 Amory • Master Plan
BHA BACKGROUND • Context: Declining Federal Funding • Need for Preservation of 125 Amory Street • No Loss of Deeply Affordable Units • Protecting Current Residents
AMORY STREET PARTNERS
SEPTEMBER MEETING FOLLOW UP What have we been up to? • Used resident and community feedback to revise site and building design • Hosted 20 Coffee hours with 125 Amory residents • Completed analysis of existing traffic and potential changes. • Meetings with Boston Planning, Boston Transportation and MBTA for comments • Submitted financing application to HUD and MassDevelopment for renovations of 125 Amory.
The Plan: a True Mixed Income Community for Residents at ALL Income Levels • Preservation and improvements to 199 existing homes at 125 Amory • New construction of approximately 350 new mixed income homes • Approximately 60% of the total affordable, with over 35% of new homes be affordable • Improvements to parking/circulation and open space for ALL residents
125 AMORY STREET Renovations: What’s happening? • Initial survey of 25% of units to understand condition of floors, kitchens, bathrooms, and windows. • Architect and engineers assess roof, windows, floors, heating systems, and outside walls. • Conversations with residents and Task Force on community areas and outside areas. • A contractor has developed initial pricing for the renovations • Initial request for financing submitted
125 Amory Street – Site Plan B C A 125 Amory
Feedback from Previous Meetings Main Topics: 1.Building Scale and Density 2.Open Space 3. Affordability 4.Traffic + Parking 9
Building Comments • “There aren’t enough apartments in Jamaica Plain. I think you can find a way to build more.” • “I worry that the buildings will be too tall” 10
The view along Amory Street
Looking through the Site
Open Space Comments • “What are the plans for open space?” • “Will there be community gardens?” • “What happens to the mature trees?” 13
New Outdoor Areas B C A 125 Amory
New Entrance and Stoop for Residents Front Stoop
Affordability Comments • “What does ‘affordable’ mean (what income range)? • “Is there a way to get more affordable units into the development?” 16
Financial structure: New units help fund Renovations • BHA will subdivide site an lease land for each new building. • New projects will pay $10,000 to $15,000 per unit to 125 Amory Street. • These payments will generate $4 Million for renovations at 125 Amory
125 Amory Street Proposal - Program # of # of % Developer Market Affordable Total Units Affordable Units Units New Construction Building A 113 37 25% 150 Building B 105 35 25% 140 Building C - 63 100% 63 New Units 218 135 35% 353 Rehab of 125 Amory 207 1 207 1 TCB/JPNDC - 100% Total Site 218 347 60% 571 Units 18 Numbers are approximate
Proposed Unit Distribution New Construction Unit Type <30% <60% <70% Market Total AMI AMI AMI Studio - - 13 50 63 1 bedroom 1 15 20 102 138 2 bedroom 5 32 34 66 137 3 bedroom 2 8 5 - 15 Total New Units 8 55 72 218 353 Income Data: HUD as of March 2016 ELI = Extremely Low Income. Residents Pay ~ 30-35% of HH Income toward rent based on subsidy guidelines 19 All numbers are subject to change
Traffic + Parking: Comments • “How will you address parking? It’s already a neighborhood problem.” • “Traffic is a big problem; what will encourage people not to use cars when you’re adding streets and parking?” • “[What is] the intent to tie with Jackson Square? To promote walking and taking the T?” 20
Traffic Goals: A Balancing Act • Encourage new residents to walk, bike or use public transit as alternative to cars. • Minimize impact of new cars on Amory Street with connection to Atherton & N-S connector. • Provide enough parking to accommodate needs of residents on site. 21
Morning Rush Hour: 52 added cars
Distribute Traffic B C A 125 Amory
Meet parking needs, but discourage car use • 47% of households at Amory street will have a parking space. • 262 total parking spaces – Replacement parking for 125 Amory Residents – Parking for BHA and Senior center employees – Zipcar or other car share – New spaces for each building 24
Breakout Groups • Small groups to give everyone a chance to comment and ask questions • Report back to larger group after 20 mins 25
Next Steps + Community Input Process Key Events Date 125 Amory Resident Check-ins Monthly- Ongoing First community meeting July 6, 2016 Second community meeting September 22, 2016 125 Amory Rehab Listening Session November, 2016 125 Amory Resident Meeting May 9, 2017 Third community meeting May 16, 2017 BPDA filing June 2017 BPDA Community Meeting and July and August, 2017 comments. Update Meeting September, 2017 26
Questions? 27
Thank You!!!
Recommend
More recommend