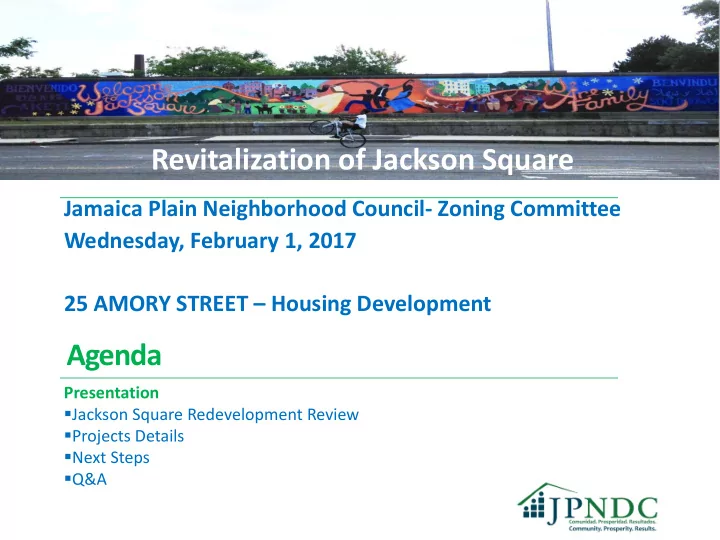

Revitalization of Jackson Square Jamaica Plain Neighborhood Council- Zoning Committee Wednesday, February 1, 2017 25 AMORY STREET – Housing Development Agenda Presentation Jackson Square Redevelopment Review Projects Details Next Steps Q&A
1978 - TO PRESENT A VISION OVER 30YRS IN THE MAKING 2004 – 2008 Preparation Neighborhoods Bulldozed 2009 – 2015 Development BRA Issues RFP 2015 – 2020 Horizon I-95 Defeated Infrastructure Work Jackson Square Continues Partners submit Community Planning Infrastructure Work Redevelopment Begins Continues Proposal Development Development JPNDC and Urban 270 Centre Street BRA Designates Edge are Born Jackson Square Partners 75 Amory Avenue 225 Centre Street Community Meetings and BRA Approves 25 Amory Street Planning Continues Jackson Master Plan Commons 250 Centre Street Infrastructure Work Begins Jackson Square Recreational Center
Redevelopment Site
MASSWORKS GRANT AWARD! November 2016 $3.4 Million Committed • Community Greenway/Plaza • Sewer Infrastructure Relocation
Aerial – Site III Plan 25 Amory Street 44 Units (JPNDC) 100% Affordable Rental
25 Amory Street Program Summary • Production of 44 affordable • Environmentally friendly housing units design and construction – LEED Silver Certifiable • Affordability (see detail) • Local employment and • Community meeting room workforce / procurement (approx 600 SF) diversity • Development of • Resident services for tenants, underutilized vacant land including services for special • Transit-Oriented needs populations • Bold design by award- winning ICON Architecture
Proposed Budget Summary DEVELOPMENT UNIT MIX #UNITS #BRS COSTS Total Per Unit % 1BR 15 15 2BR 23 46 66% 52% Acquisition 1,650,000 37,500 9% 3BR 6 18 14% TOTAL 44 79 Construction 10,938,698 248,607 62% * Two Accessible Soft Costs 3,029,965 68,863 17% PROGRAM HH Income Section 8 MRVP % LIHTC 60% AMI -- -- Reserves, 269,960 6,135 2% City/HomeFunders 30% AMI 5 4 20% Overhead/Fee 1,941,780 44,131 12% State/FCF 30% AMI 3 1 9% Total 8 5 29% TDC 17,485,449 397,397 100% *TBD OPERATING Total Per Unit % SOURCES Total Per Unit % Revenue 598,968 13,613 100% 1st Mortgage 1,725,000 39,205 10% Expenses (439,950) (9,999) (73%) City 2,139,609 48,627 12% Net Operating Income 159,019 3,614 27% State 4,289,788 97,495 24% Debt Service (134,260) (3,051) (22%) LIHTC 9,404,060 213,729 53% Energy Star Cash Flow 24,759 563 4% Rebates 40,000 909 0% DCR YR 1 1.18 DCR YR 15 0.95 TDC 17,598,457 399,965 100% Subject to change DCR AVG THRU 1.09
Affordability Detail Contract Utility Total No. of Max Rent Allowance Gross Rent Units HH Income Section 8 - Rental Assisted – ELI - @ < 30% AMI: 1 bedroom $1,226 $82 $1,308 3 $20,650 – 1pers 2 bedrooms $1,499 $113 $1,612 2 $23,600 – 2ppl 3 bedrooms $1,876 $141 $2,017 3 $26,550 – 3ppl Total 8 MRVP – Rental Assisted – ELI @< 30% AMI: 1 bedroom $971 $82 $1,053 1 $20,700 – 1pers 2 bedroom $1,150 $113 $1,263 4 $23,600 – 2ppl Total 5 LIHTC @<60%AMI: 1 bedroom $971 $82 $1,053 11 $41,220 – 1pers 2 bedrooms $1,150 $113 $1,263 17 $47,100 – 2ppl 3 bedrooms $1,320 $141 $1,461 3 $52,980 – 3ppl Total 31 ELI = Extremely Low Income. Residents Pay ~ 30-35% of HH Income toward rent based on subsidy guidelines (5) units City of Boston DND Homeless set-aside; (4) units State-DHCD Facilities Consolidation Fund (DMH clients) Income Data: HUD 06/2016 Subject to change
25 Amory Street 112 Mixed Income Existing Conditions
Zoning Summary Regulatory Governance: • Article 80A-6 and 80B-5 of the Boston Zoning Code (“Code”) Zoning Sub-district: • Neighborhood Shopping Sub-district of Jamaica Plain Variances Sought: • Use of the first story for residential dwelling units • Insufficient front yard depth • Insufficient rear yard depth • Height • Ancillary Parking (conditional) Parking/Bike: • 22 surface on-site (2 HC) • .5 ratio • Provisions for ~40 secured bicycle storage • Provisions for exterior bicycle storage (15% of building occ.)
Existing Site Conditions From Amory Street 9
Existing Site Conditions – Amory St. Extension
Existing Corner of Amory Street 250 M
Amory Street Extension 250 M
17
Site III Community and Stakeholder Review June 2013 Site III Walking Tour/Charrette November 2013 Community Meeting I March 2014 Community Meeting II May 2014 City Meeting November 2015 Community Meeting III Community Petition (101 signatures) December 2015 JP Neighborhood Council Approval Site III Article 80 Filing January – May 2016 BRA and Stakeholder Meetings June 2016 Community Petition (245 signatures) JP Neighborhood Council Update BRA Community Meeting August 2016 BRA Article80 Approval
Next Steps: March 2017* ZBA Approval Infrastructure Pre-Development Spring 2017 Summer/Fall 2017 Infrastructure Construction W inter 2017 250 Centre Street Construction (14mos) Infrastructure Complete 25 Amory Street Construction Begins Winter 2018** (12mos) *Required for funding round **Assumes 2 nd round funding award
Questions/Answers Thank you!
Recommend
More recommend