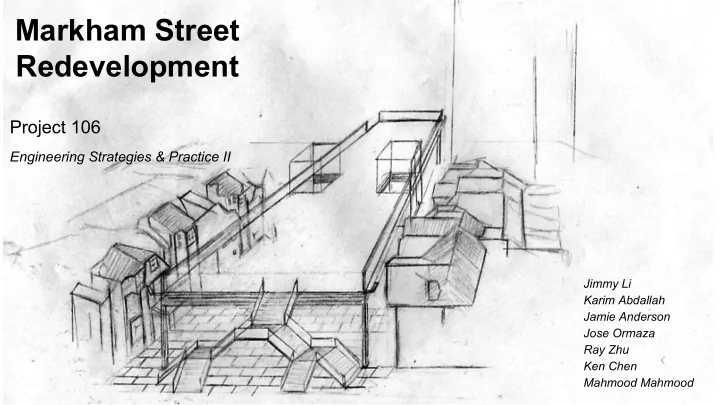

Markham Street Redevelopment Project 106 Engineering Strategies & Practice II Jimmy Li Karim Abdallah Jamie Anderson Jose Ormaza Ray Zhu Ken Chen Mahmood Mahmood
Karim Abdallah What are the most recognized streets in the world?
Times Square New York . [1]
La Ronda Quito [2]
Champs-Élysées Paris [3]
Markham street Toronto (1924) [4]
Markham street Present day [5]
Markham street Present day
Constraints & Functions Objectives Outline Alternative Designs Features of the Final Design Objectives Performance of the Final Design
Functions, Objectives, and Jimmy Li Constraints
Constraints Enclosed by Bloor St. and Lennox St. 15 Heritage Sites along Markham St.
Functions Control the flow of people and mass (residents, pedestrians, vehicle flow) Flexibility in Space Usage
Objectives Accessibility Sustainability Aesthetics
Accessibility Passage of emergency vehicles Accommodate large crowds of people Handicapped/Disabled
Sustainability Reduce water usage Onsite renewable energy
Aesthetics Tradition
Unique Innovative
Ken Chen Alternative Designs
Shared Space Design ● Patterned seating design ● Increased pedestrian space ● Increased road safety [11]
● Open space maximize occupancy ● Visually pleasing “cage” design ● Greenery interlacing around “cage” Pedestrian Street With Caged-Roof
One-Way Car Lane ● Allow vehicles to access ● Curved landscape and fluctuating elevations
Two-Way Street with Green Island ● Optimize accessibility ● Traffic(Green) Island
Jamie Anderson Glass Platform Separation Design Design Features
First Floor ● Pedestrian and vehicular access ● Shared space ● Street Festivals ● Benches ● Cobble Stones
Second Floor ● Pedestrians only ● Doubles the amount of space available ● Glass Flooring ● Aerial view of heritage sites and Mirvish Village ● 5 m tall
Accessing the Glass Level ● Staircase entrance from park ● Hydraulic Elevation system for accessibility
Jose Manuel Cabrera Ormaza
Transparency!
Blur effect of water
Water flow system ● Purpose To partially blur transparency ○ from below ○ Irrigation of the greenery ● For Sustainability Platform is rimmed with funnels to ○ collect rainwater
Water Fountain
Solar panel Four layers of glass ○ ○ Absorbs and transforms sunlight into energy ○ Photovoltaic Glass Transparent feature ○
Mahmood Mahmood Shared Space Principle Brighton United Kingdom
Auckland Newzealand
Tokyo Japan
Ray Zhu How does our design fulfill the objectives?
Accessibility: ● 5-meter-high platform ● Staircase at the entrance ● Elevators for Wheelchairs Sustainability: ● Four-layer platform: ● Solar panels ● Rain Gutter Aesthetics: ● Design itself ● River on the sky Waterfall-like irrigation syste m ●
Mahmood Lets Recap...
We leave you with this...
ASK US !
Thank you for listening
References [1] - Times Square, New York https://upload.wikimedia.org/wikipedia/commons/4/47/New_york_times_square-terabass.jpg [2] - La ronda, Quito https://www.expedia.ca/Calle-La-Ronda-Quito.d6329918.Vacation-Attraction?rfrr=Redirect.From.www.expedia.com%2FCalle- La-Ronda-Quito.d6329918.Vacation-Attraction& [3] - Champs Elysses, Paris http://www.discoverwalks.com/blog/wp-content/uploads/2015/08/champs-elysees.jpg [4] - Markham Street, 1924 http://www.historymuseum.ca/cmc/exhibitions/hist/bennedsen/images/bennedsen-c3f15-670.jpg [5] - Markham Street, Today https://upload.wikimedia.org/wikipedia/commons/f/fe/Markham_Street_Mirvish_Village.jpg [6] - https://www1.toronto.ca/City%20Of%20Toronto/City%20Planning/Community%20Planning/Files/images/H/Report%202.0_Heritage% 20Impact%20Assessment_06072015.pdf [7] Emergency Vehicle Symbol - https://www.iconfinder.com/icons/722934/ambulance_car_emergency_vehicle_icon [8] Large Crowds of People - http://triolp24opics.blogspot.ca/2012/05/crowd-of-people.html [9] Handicapped Symbol - http://www.clker.com/clipart-handicapped-symbol-1.html [10] - Honest Ed’s Picture - http://www.thestar.com/news/gta/2013/10/27/honest_eds_site_sold_to_vancouver_developer.html [11]-shared space design - D.Boenke, J.Leven, R.Methorst.(2007, Sept. 03) Shared Space: Safe or Dangerous? [Online]. Available: http://velobuc. free.fr/download/SharedSpace-Walk21.pdf
Recommend
More recommend