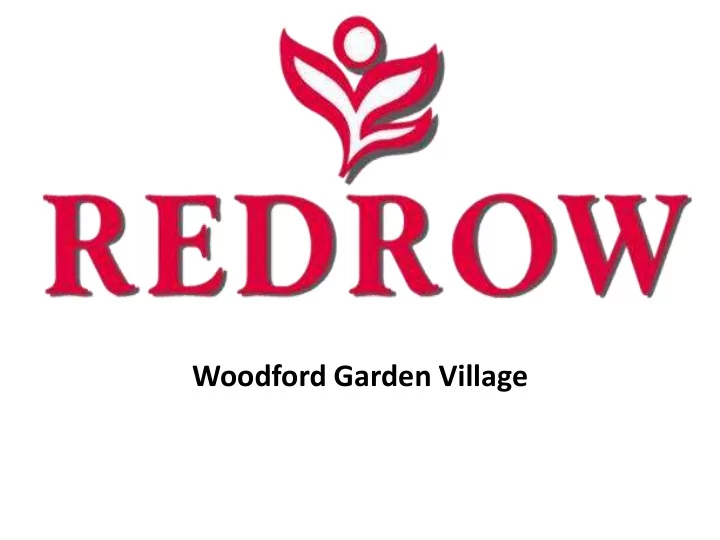

Woodford Garden Village
Carl Taylor-Senior project Manager Liam O’Sullivan -Assistant project Manager Redrow Homes NW
Project management team Responsibilities: • Overall strategic planning • Infrastructure planning and development • Local Authority approvals and liaison • Liaison and co-ordination of residential development’s • Liaison and co-ordination of commercial development’s
BAE Woodford
Introduction • Sites Size is 205 hectares • The site previously comprised of a former aerodrome complex, which consisted of two main developed areas with substantial buildings, hard standings and industrial equipment; one in the north adjoining the built up area of Woodford and one to the south of the site, along with the runways, perimeter roads and open field / grassed areas. • Site is situated off Chester Road Woodford. • The site straddles the Metropolitan Borough of Stockport and the Local Authority Cheshire East.
Demolition Phasing
Draft Build Phasing Woodford Garden Village
Sales area layout
INDICATIVE VISUAL
INDICATIVE VISUAL
PROPOSED LAYOUT- Character Areas The Green Characterised by the largest properties in the first phase, this area looks out over the Village Green. Each property has large front gardens with individual drive ways and large rear gardens. The Centre Smaller to medium properties are used in this central area of the site, with some areas of POS and detached houses with front gardens and varied hard landscaping create a more intimate street scene. The Mews Smaller units are plotted in this parcel using terrace mews units, apartments and smaller detached houses. Parking courts characterise the space with interesting uses on materials. This creates a different feel to the Green parcel used to access this phase. Garden Lanes Characterised by a more fluid road structure typical of country lanes in layout this area of the development uses block paving and hard landscaping to vary the road construction and create large front gardens and varying road widths with shared surfaces.
HOUSE TYPES- HERITAGE COLLECTION LETCHWORTH OXFORD OXFORD CAMBRIDGE WELWYN WELWYN HARROGATE HARROGATE HENLEY
HOUSE TYPES- HERITAGE COLLECTION RICHMOND RICHMOND BALMORAL MARLBOROUGH BUCKINGHAM HIGHGROVE SUNNINGDALE SANDRINGHAM BLENHEIM HIGHFIELD
Cambridge
Worcester
Oxford
Henley
Balmoral
Highgrove
Highfield
POS, NEAPS, LEAPS & LAPS
NEAPS, LEAPS & LAPS 19 proposed areas of play or public open space Areas such as the envisaged Runway Park will utilise existing features of the site to create a link to the heritage of the site
AFFORDABLE
Phase 1 • 14 dwellings representing 10% of the dwellings on site • The tenure of the Affordable will be split 50% intermediate and 50% affordable rented housing • The Affordable Housing shall be offered to the Affordable Housing Provider (AHP) before the occupation of 25% of the occupation on Phase 1 • A binding contract will exist between the developer and AHP before 40% of occupation • The Affordable will be practically complete before 80% occupation
Phase 2 & 3 • A total of 133 Affordable units are to be built representing 17% of the remaining dwellings • All stipulations from phase one are applicable to Phase two and three • The affordable size and type will be based on market conditions and market needs • Again affordable units have to be completed before 80% occupation for each of the phases • Phase two Affordable will include 66 Self Contained Extra Care units, these will count towards the Affordable provision of phase Two
PROPOSED LAYOUT- Affordable Housing The affordable housing used within the scheme is taken from the Heritage Collection and as such is designed with the same quality and design detailing as the smallest and largest housing on site. The materials used for the elevation treatments are also the same across the site thus creating social inclusiveness. The properties used for the Affordable homes on site are the Malvern/Ledbury blocks shown below and a 6 Apartment building. All of which are designed to the high Heritage Collection standard. Malvern /Ledbury – Brick Malvern/Ledbury – Render
Offsite • A contribution of £4,065,000 representing provision of 10% of the provision on site • To be paid as follows – £1,016,250 on the 200 th occupation – £1,016,250 on the 400 th occupation – £1,016,250 on the 600 th occupation – £1,016,250 on the 800 th occupation • The monies provided will be used to provide Affordable housing within the SMBC
EDUCATION PROVISION
Education • An education Scheme is to be submitted to the council on or prior to the 50 th occupation. • The education provision on site will consist of a single form entry primary school by the 450 th occupation
Highway works
Offsite Highway Works (278 Works) • The Eastern Access is to be constructed prior to the 1 st Occupation. • The Western Access is to be constructed Prior to the 450 th Occupation. • The construction of the environmental enhancement to Chester Road is to be completed prior to the 450 th Occupation.
Phase 1Timescales Highway works: commencing Dec 2015 complete April 2016 Phase 1 sales area: Currently under construction completion March 2016 Expressions of interest: Register of interested persons to be opened one Month before sales area opening (end March 2016)
Timescales Phase 1 durations: Commenced July 2015 completion September 2018. School: opening before 450 th occupation Commercial etc: TBC
Questions ?
Recommend
More recommend