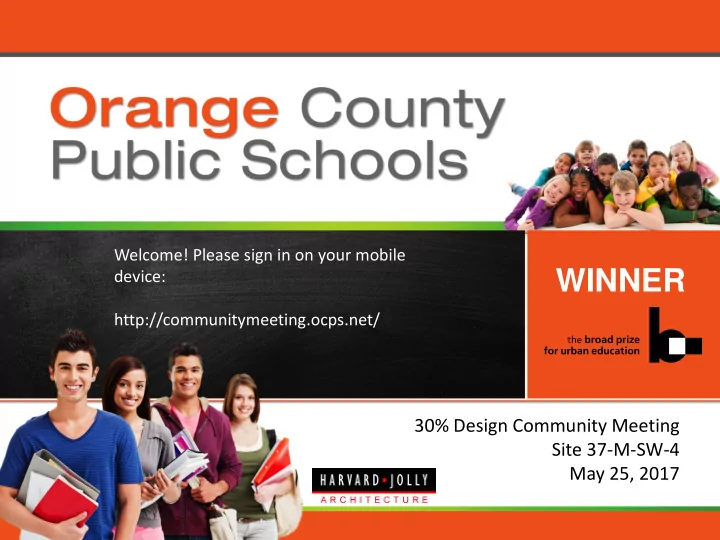

Orange County Public Schools Welcome! Please sign in on your mobile WINNER device: http://communitymeeting.ocps.net/ 30% Design Community Meeting Site 37-M-SW-4 May 25, 2017
Orange County Public Schools Orange County Public Schools Site 37-M-SW-4 30% Design Meeting Agenda May 25, 2017: Bridgewater Middle School Cafeteria, 6:00pm • Welcome – Pamela Gould, School Board Member • Introductions – Jessma Lambert, Facilities Meeting Organizer • Project Update – Architect: Harvard Jolly Architects Construction Manager: Wharton-Smith, Inc • Questions and Answers • Adjournment 2
Orange County Public Schools Preston Square Casa Del Lago Wickham Park Ashlin Park Lake Sawyer South Tattant Blvd Site 37-M-SW-4 Middle School Lake Burden South Post Lakeside Apts Lakeside Village Aerial of Existing Site – Vicinity Map 3
Orange County Public Schools Project Data Tattant Blvd Parent/Staff/Service Buses Capacity 1213 Student Stations Building Area Admin/ +/- 172,000 Gross SF Buses Media Gym Parking Courtyard 180 Spaces Multi- Parent Drop Off 110 Spaces Required* Purpose Classroom Car Queuing Bldg Future 222 Cars (18.3%) Softball Portables CEP Field 139 Cars Required* Service Bus Canopy 160 ft Basketball Tennis 25 Buses Soccer Field 17 Buses Required* & 400m Track Parent Canopy 180 ft Portables 12 Portables Wetlands Site Area Retention Pond +/- 25.56 Acres *Per Traffic Study N Site Plan 4
Orange County Public Schools Example - Typical Classroom 5
Orange County Public Schools Example - Technology Resource Center 6
Orange County Public Schools Example – Media Center 7
Orange County Public Schools Example - Multi Purpose Room 8
Orange County Public Schools Example – Kitchen 9
Orange County Public Schools Example – Gymnasium 10
Orange County Public Schools Example – Play Equipment 11
Orange County Public Schools 2018 2019 2017 2017 Design Phase Program Verification Mar – May Phase 1 & 2 May – Jun Phase 3 Jun – Oct Permitting Oct – Nov Bidding/Guaranteed Maximum Price Nov - Dec Construction Jan 2018 – May 2019 Project Schedule 12
Orange County Public Schools School Rezoning Process 13
Orange County Public Schools Rezoning Process Step 1 Superintendent commences rezoning Step 2 Calendar (Timeline) developed Step 3 Calendar shared Step 4 Research, Data collection and Meetings with internal stakeholders 14
Orange County Public Schools Rezoning Process • Step 5 Community Meeting(s) • Step 6 Rule Development Workshop • Step 7 Public Hearing • Step 8 Storage of Materials 15
Orange County Public Schools Rezoning Process • Relief School: 37-M-W-4 • 37 OCPS Real Estate Number • M Type of School—Middle • SW Learning Community—Southwest • 4 Board Member District—Mrs. Gould 16
Orange County Public Schools Rezoning Process Contacting the community • Connect Orange Message(s) • Posting of Timeline on OCPS website • Posting of Timeline at Schools 17
Orange County Public Schools Rezoning Process What is considered: • Anticipated growth and development • Facility design capacities for each school • Distance and duration of student travel time (road infrastructure and natural geographic features--lakes) • School Feeder patterns • Neighborhoods 18
Orange County Public Schools Community Input Three ways to provide written input: • Online Survey • Email • Petition Provide input in person at : • Rule Development Workshop • Public Hearing 19
Orange County Public Schools QUESTIONS? 20
Recommend
More recommend