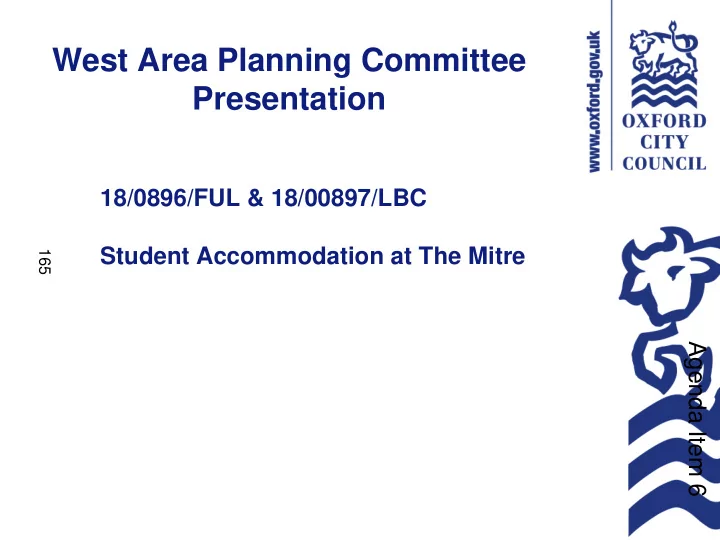

West Area Planning Committee Presentation 18/0896/FUL & 18/00897/LBC Student Accommodation at The Mitre 165 Agenda Item 6
Site Location Plan 166
The Mitre from the High Street 167
Existing entrance to Turl Yard 168
View within Turl Yard 169
Rear of The Mitre Building 170
Location of existing plant 171
View Over Covered Market 172
Doorway to be reopened as a fire escape 173
Existing Site Plan 174
Proposed Site Plan 175
Existing elevations - streets 176
Existing elevations – Zone A Courtyard 177
Existing elevations – Zones B & C Courtyard 178
Existing elevations – Zones B & C Lightwells 179
Proposed elevations - streets 180
Proposed elevations – Zone A Courtyard 181
Proposed elevations – Zones B & C Courtyard 182
Proposed elevations – Zones B & C Lightwells 183
Existing basement plan 184
Existing ground floor plan 185
Existing first floor plan 186
Existing second floor plan 187
Existing third floor plan 188
Proposed basement plan 189
Proposed ground floor plan 190
Proposed first floor plan 191
Proposed second floor plan 192
Proposed third floor plan 193
This page is intentionally left blank
Recommend
More recommend