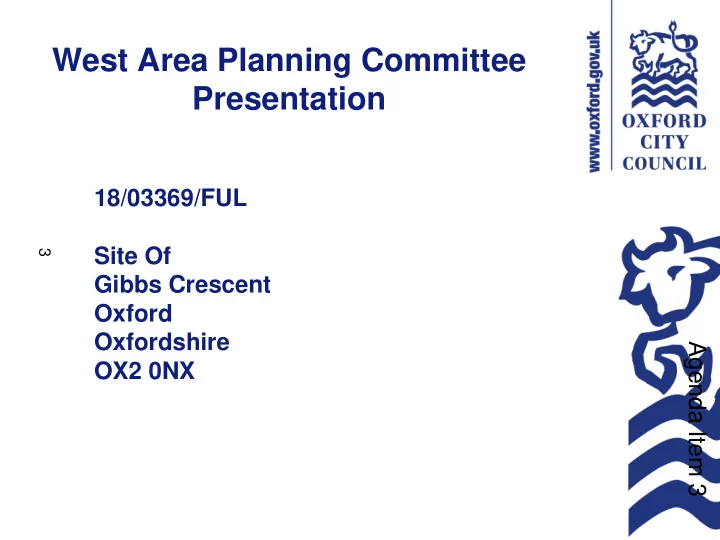

West Area Planning Committee Presentation 18/03369/FUL Site Of 3 Gibbs Crescent Oxford Oxfordshire Agenda Item 3 OX2 0NX
Site Location Plan 4
5
Proposed Site Plan 6
Proposed Ground Floor Plan 7
Proposed First Floor Plan 8
Proposed Second Floor Plan 9
Proposed Third Floor Plan 10
Proposed Fourth Floor Plan 11
Proposed Fifth Floor Plan 12
Proposed Roof Plan 13
Proposed Front Elevation 14 Proposed Rear Elevation
Proposed West Elevation 15 Proposed East Elevation
Landscape Plan 16
Verified view from Osney Lock 17
Verified view from Mill Street 18
Verified view from St Georges Tower Student Castle development (shown in pink) Gibbs Crescent 19
View from Boars Hill Gibbs Crescent 20 Main Oxford skyline
Verified view from Hinksey Heights Golf Club 21 Main Oxford skyline Gibbs Crescent
Verified view from Raleigh Park Gibbs Crescent 22
Verified view from Carfax Tower 23 Gibbs Crescent (shown in green)
Verified view from Castle Mound Gibbs Crescent 24
Photos of the site –standing in the crescent looking towards the building 25
Photos of the site –standing in front of the existing building 26
Photos of the site –standing on the corner near the access in front of the existing building 27
28
Photos of the site –standing looking down the access road towards Mill Street 29
30
Photos of the site –standing looking down the footpath that runs along the southern side 31
Photos of the site –standing near the entrance to the Marina looking at the site 32
Photos of the site –standing to the rear of the site looking towards the railway line 33
Photos of the site –rear aspect of the site 34
Photos of the site – to the rear between the site and cemetery 35
Photos of the site – taken from the footpath beyond the marina looking back at the site 36
Recommend
More recommend