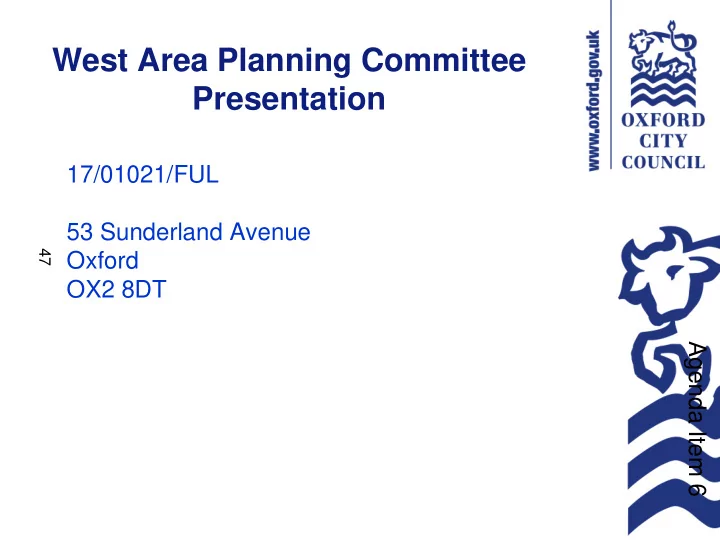

West Area Planning Committee Presentation 17/01021/FUL 53 Sunderland Avenue 47 Oxford OX2 8DT Agenda Item 6
Site Location Plan 48
Existing Elevations 49
Proposed Elevations 50
Proposed Street Elevation 51
Proposed Site Plan 52
Proposed Ground/First floor plan 53
Proposed 2 nd Floor & Roof Plan 54
55 Front Elevation 53 Sunderland Avenue
56 View towards 53 Sunderland Avenue
57 Rear Elevation 53 Sunderland Avenue
58 View from within site towards south, 53 Sunderland Avenue
59 View from within site towards to western neighbour, flats at 51 Sunderland Avenue
View from within site towards to eastern neighbour, 55 Sunderland Avenue 60
Views to both neighbouring boundary elevations 61 No 51 No 55
This page is intentionally left blank
Recommend
More recommend