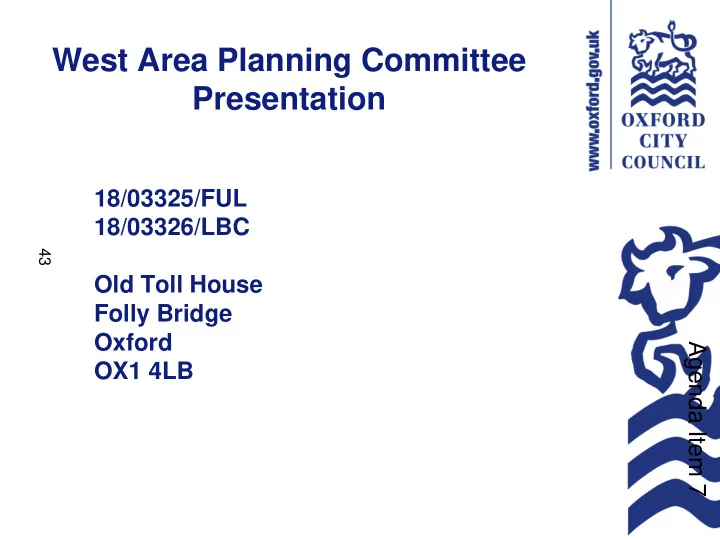

West Area Planning Committee Presentation 18/03325/FUL 18/03326/LBC 43 Old Toll House Folly Bridge Oxford Agenda Item 7 OX1 4LB
Site location plan 44
View of South Elevation 45
View of South Elevation 46
View of North Elevation 47
Window of North Elevation 48
Window of East Elevation 49
Window of West Elevation 50
Viewof Punt Shed 51
View of Shop Front 52
View of the Railings 53
View of from Folly Bridge 54
Streetscene – Application site edged in red 55 Credit: Google Maps
Site Plan 56
Existing Floor Plans 57
Existing West and East Elevations 58
Existing North and South Elevations 59
Proposed Floor Plans 60
Proposed West and East Elevations 61
Proposed North and South Elevations 62
Proposed Extraction Layout 63
This page is intentionally left blank
Recommend
More recommend