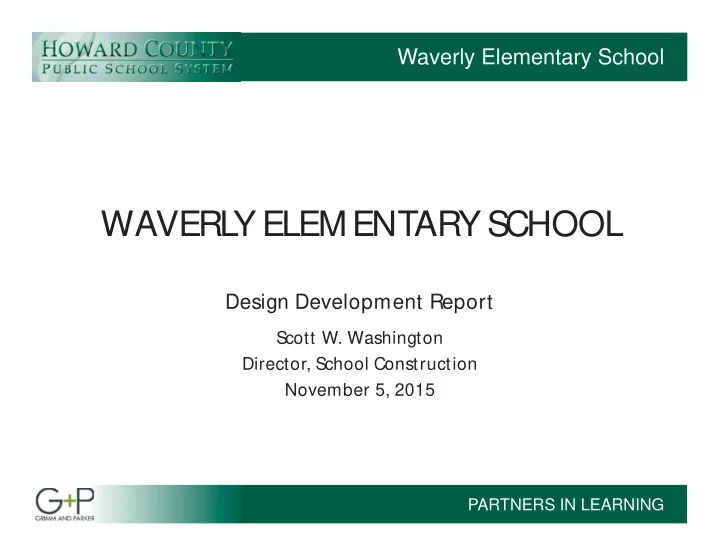

Waverly Elementary School WAVERL Y ELEMENTARY SCHOOL Design Development Report Scott W. Washington Director, School Construction November 5, 2015 PARTNERS IN LEARNING
Waverly Elementary School Project Update • Existing gymnasium and main entrance reconfigured as new administration suite and secured vestibule • Construction of a new gymnasium to the educational specification size to help accommodate the new administration suite and secure vestibule • Reconfiguration of the two-story classroom addition to remove the activity room and simplify the construction PARTNERS IN LEARNING
Waverly Elementary School Project Update (Cont.) • Expansion of the music program to create a consolidated suite • Reconfiguration of interior rooms including Computer and T echnology, ALS suite, OT/ PT , ESOL, and EPL to better the functionality • Continual assessment of the functionality of the kitchen to accommodate the anticipated capacity increase PARTNERS IN LEARNING
Waverly Elementary School M ODULAR CONS TRUCTION PORTABLE CLASSROOM UNITS 2007 ADDITIONS Aerial Building Photograph PARTNERS IN LEARNING
Waverly Elementary School NOTE: Items shown italicized and in hexagonal plan designation differ from schematic design submission. 1. Site access from Wetherburn Road off of Rt. 99/ Old Frederick Road 2. Existing bus loop 3. Existing gymnasium and entrance reconfigured as new administration suite and secure entry, maintains the existing building entrance for community recognition 4. Cafetorium expansion 5. Expanded music program in reconfigured space and new one-story addition 6. New mechanical and electrical rooms in reconfigured space and new one-story addition 7. Reconfigured two-story addition 8. Existing building to be renovated 9. New gymnasium including office, toilet rooms and storage 10. Relocated hard play area, basketball courts 11. Existing RECC and Pre-K play area with playground equipment 12. Existing play area with playground equipment 13. Existing multipurpose field 14. New fire lane 15. Relocated ball field 16. Property Line 17. Building restriction line (side yard setback) 18. Old Frederick Road / Route 99 19. Outline represents extent of administration addition proposed in schematic design submission 20. Outline represents extent of two-story classroom addition, including P .E. activity room, proposed in schematic design submission Proposed Site Plan PARTNERS IN LEARNING
Waverly Elementary School 1. Modular construction classrooms to be demolished 2. Typical classroom pod: Inadequate acoustic separation with use of operable and/or partial walls 3. Administration Suite: Cannot adequately monitor school entrance and cannot be modified to establish secure entry condition 4. Health Suite: Size and layout do not meet current state standards 5. Music Rooms: Insufficient quantity for increased capacity 6. Media Center: Not enclosed at corridors encourages cross traffic and lack acoustic separation 7. Gymnasium: Undersized for projected student population PARTNERS IN LEARNING
Waverly Elementary School 1. Modular construction classrooms to be demolished 4. Health Suite: Size and layout do not meet current state standards 2. Typical classroom pod: Inadequate acoustic separation with use of operable and/or partial walls 5. Music Rooms: Insufficient quantity for increased capacity 3. Administration Suite: Cannot adequately monitor school entrance and cannot be modified to 6. Media Center: Not enclosed at corridors encourages cross traffic and lack acoustic separation establish secure entry condition 7. Gymnasium: Undersized for projected student population PARTNERS IN LEARNING
Waverly Elementary School PARTNERS IN LEARNING
Waverly Elementary School 12. Reconfigured pre-k and kindergarten 1. Existing gymnasium converted to new administration suite classrooms with ADA compliant toilet 2 & 3. Two-story classroom addition rooms. 4. New gymnasium, storage, office and toilet rooms 13. Primary ALS and EPL rooms in reconfigured space. 5. Existing administration suite converted to new COMAR compliant health suite and second art classroom ALS resource room also serves as observation room. 6. Cafetorium expansion 14. Existing pods reconfigured with fixed walls for acoustic separation. Extended 7. New music suite in existing mechanical space and new one-story learning rooms reconfigured to provide classroom access from pod common area addition - not through other classrooms. 8. New mechanical and electrical rooms in existing building 15. Existing kitchen and serving area layout is under review and may be adjusted to envelope accommodate increased capacity. mechanical and electrical rooms. 16. T eacher lounge expansion to be considered as alternate. 9. Media center is enclosed with new walls and doors to separate it 17. Gifted & talented classrooms relocated for better adjacency of intermediate from the corridor. ALS, ESOL, OT/ PT, and EPL rooms. 10. New computer and technology rooms connected to M edia Center and surrounding corridors. NOTE: Items shown italicized and in hexagonal plan designation differ from schematic design 11. Existing computer and work rooms reconfigured as OT/ PT and submission resulting from quarter-scale plan review with educators and administration. ESOL classrooms. PARTNERS IN LEARNING
Waverly Elementary School PARTNERS IN LEARNING
Waverly Elementary School PARTNERS IN LEARNING
Waverly Elementary School PARTNERS IN LEARNING
Waverly Elementary School PARTNERS IN LEARNING
Waverly Elementary School T otal Project Budget Base Construction Estimate $24,935,592 Architect/ Engineering Fee $1,969,580 Construction M anagement Fee $1,996,427 Related Costs $1,150,000 Project Contingency $1,150,000 Equipment and Technology $1,150,000 Project Total Budget $32,351,599 Funding Projections FY15 $2,421,000 FY16 $3,770,000 FY17 $9,589,000 FY18 $18,396,000 Total Funding Projections $34,176,000 PARTNERS IN LEARNING
Waverly Elementary School Summary • Schedule • Construction Documents (CD) report April 2016 • Construction starts September 2016 • Completion August 2018 • Request approval to move into Construction Document Phase PARTNERS IN LEARNING
Recommend
More recommend