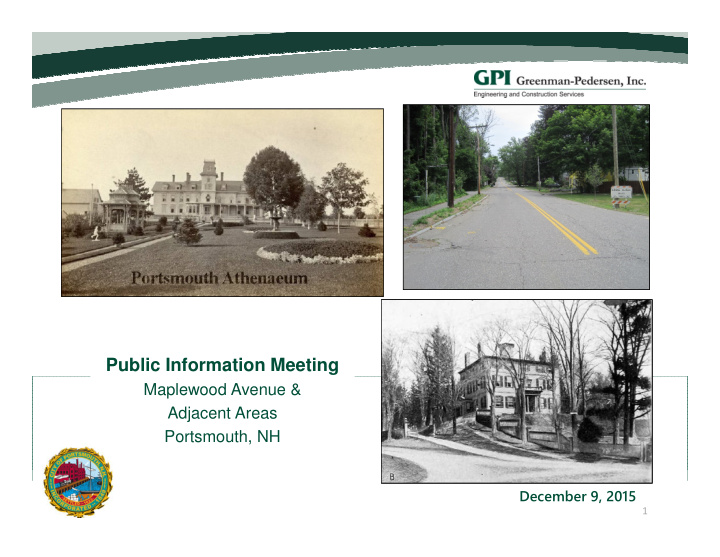



Public Information Meeting Maplewood Avenue & Water Street Promenade Adjacent Areas Engineering and Design Services Portsmouth, NH July 16,2014 December 9, 2015 Education / Infrastructure / Innovation 1
Agenda: • Introduction • Project Need • Project Funding & Implementation • Anticipated Project Schedule • Meeting Purpose • Project Limits • Existing Conditions • Design Objectives • Public Input/Group Discussion • Next Steps Maplewood Avenue & Adjacent Areas 2
Introduction – Who is Involved? • City Staff • Planning Department • Department of Public Works Highway Division • Water Division • Sewer Division • • Public Safety • Police Department • Fire Department • Engineering Consultants • Greenman-Pedersen, Inc. • Weston & Sampson, Inc. • Sub-Consultants • Stakeholders • Residents • Business Owners Maplewood Avenue & Adjacent Areas 3
Project Need: • Primary Need: Water Main Replacement on Maplewood Avenue - Recommended in 2013 Water Master Plan • Identified Adjacent Areas in Need of Work - Added to Overall Project • Full Roadway and Utility Reconstruction Where Appropriate • Complete Street Type Design - City Council Policy • Implementation of 2014 Bicycle & Pedestrian Plan Maplewood Avenue & Adjacent Areas 4
Project Funding & Implementation: • Project was Funded Through Previous Capital Improvement Plans • Limits/Phases of Construction Will be Defined at the End of Preliminary Design Based on Cost Estimates and Coordination with Other Projects Maplewood Avenue & Adjacent Areas 5
Anticipated Project Schedule: • Initial Public Meeting………………………………December 9, 2015 • Maplewood Site Walk……….…………………….December 19, 2015 • Second Public Meeting……………………………February 2016 • Third Public Meeting……………………………….March/April 2016 • Complete Preliminary Design………………….May 2016 • Complete Final Design…………………………....Summer 2016 • Advertise for Construction………………………Fall 2016 • Begin Construction.…………………………………Fall 2016/Spring 2017 Maplewood Avenue & Adjacent Areas 6
Meeting Purpose: • Kickoff Conceptual Design • Feedback: o Comment Forms • We Need Your Input: o Breakout Groups o Issues o Note Plans o Concerns o Post Meeting Input o Needs Maplewood Avenue & Adjacent Areas 7
Project Limits Market Water, Sewer & Street Drainage Utilities & Sewer & Complete Street Drainage Woodbury Avenue Cutts Street Leslie Central Drive Sewer Avenue Fairview Replacement Drive North Mill Pond Maplewood Avenue & Adjacent Areas 8
Existing Conditions: Posted Speed Limit – 25 mph • Average Daily Traffic – 5,000 (2008) • Peak Hour Traffic – 500 (2008) • No Parking Regulation • Truck Restriction West of Central Ave • What do I see? Cars…Pedestrians…Bicycles • Residential & Commercial Uses • Entry to Downtown • Trees • Utilities • Neighborhood • Maplewood Avenue & Adjacent Areas 9
Existing Conditions: Woodbury to I-95 1 2 3 1 2 3 Maplewood Avenue & Adjacent Areas 10
Existing Conditions: I-95 to Rt 1-Bypass 2 3 3 3 1 2 1 Maplewood Avenue & Adjacent Areas 11
Existing Conditions: Rt 1-Bypass to North Mill Pond 3 2 4 1 4 2 3 1 Maplewood Avenue & Adjacent Areas 12
Design Objectives: • Work with Previous City Studies � Utilities -2013 Water Master Plan � 2014 Bicycle & Pedestrian Plan � Complete Streets -City Council Policy • Work with Stakeholders “Complete Streets” means streets that are • Conceptual/Prelim/Final Design designed and operated to enable safe access for all users, so that pedestrians, bicyclists, • Construction Estimating motorists, and public transportation users of all ages and abilities are able to safely move along and across a street. -City’s 2013 Complete Street Policy Maplewood Avenue & Adjacent Areas 13
Pedestrian Plan • Sidewalk One Side of Maplewood Ave to Dennett St (Exception…Both Sides Between Central & Cutts) • ADA Crosswalks • Intersection Geometry Maplewood Avenue & Adjacent Areas 14
Pedestrian Plan (cont’d) Edmond Ave Woodbury Ave Cutts St • ADA Crosswalks • Intersection Geometry Maplewood Avenue & Adjacent Areas 15
Bicycle Plan Bike Lanes • Buffered Bike Lanes • Signed Routes • Maplewood Avenue & Adjacent Areas 16
Bicycle Plan (cont’d) -Photos taken from Portsmouth Bicycle and Pedestrian Plan. Maplewood Avenue & Adjacent Areas 17
Public Input/Group Discussion: • Break into Small Groups � What do we Need to Know? � What are the Issues? � What are the Concerns? � What would you Like to See? • 20 Minute Discussion • Reconvene Maplewood Avenue & Adjacent Areas 18
Next Steps • Public Written Comments • Tonight • …Or within 10 days • Meeting Notes • Comments and Responses • Subsurface Exploration • Maplewood Site Walk on December 19 th • Traffic Counts/Parking Study – Tentative January • Concept Development • Second Public Meeting Maplewood Avenue & Adjacent Areas 19
Keeping in Touch • Project Website: Link to be Provided via Email Distribution • • City Staff Contact: • Raymond C. Pezzullo, P.E. • Phone: 603-766-1755 Email: rcpezzullo@cityofportsmouth.com • • Email Distributions Maplewood Avenue & Adjacent Areas 20
Recommend
More recommend