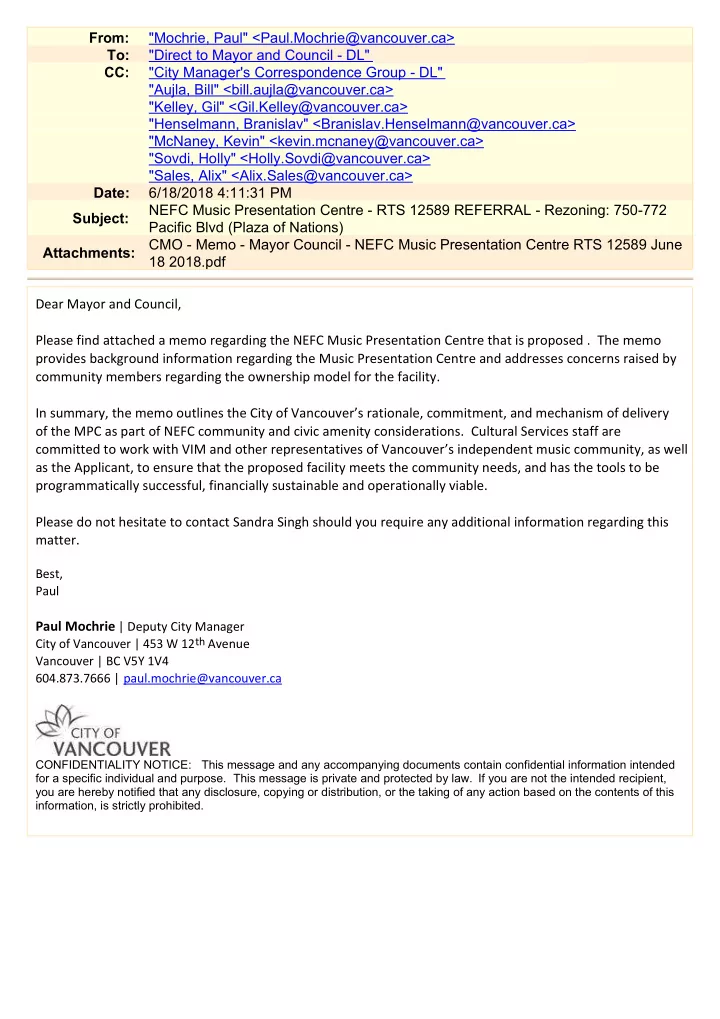

From: "Mochrie, Paul" <Paul.Mochrie@vancouver.ca> To: "Direct to Mayor and Council - DL" CC: "City Manager's Correspondence Group - DL" "Aujla, Bill" <bill.aujla@vancouver.ca> "Kelley, Gil" <Gil.Kelley@vancouver.ca> "Henselmann, Branislav" <Branislav.Henselmann@vancouver.ca> "McNaney, Kevin" <kevin.mcnaney@vancouver.ca> "Sovdi, Holly" <Holly.Sovdi@vancouver.ca> "Sales, Alix" <Alix.Sales@vancouver.ca> Date: 6/18/2018 4:11:31 PM NEFC Music Presentation Centre - RTS 12589 REFERRAL - Rezoning: 750-772 Subject: Pacific Blvd (Plaza of Nations) CMO - Memo - Mayor Council - NEFC Music Presentation Centre RTS 12589 June Attachments: 18 2018.pdf Dear Mayor and Council, Please find attached a memo regarding the NEFC Music Presentation Centre that is proposed . The memo provides background information regarding the Music Presentation Centre and addresses concerns raised by community members regarding the ownership model for the facility. In summary, the memo outlines the City of Vancouver’s rationale, commitment, and mechanism of delivery of the MPC as part of NEFC community and civic amenity considerations. Cultural Services staff are committed to work with VIM and other representatives of Vancouver’s independent music community, as well as the Applicant, to ensure that the proposed facility meets the community needs, and has the tools to be programmatically successful, financially sustainable and operationally viable. Please do not hesitate to contact Sandra Singh should you require any additional information regarding this matter. Best, Paul Paul Mochrie | Deputy City Manager City of Vancouver | 453 W 12 th Avenue Vancouver | BC V5Y 1V4 604.873.7666 | paul.mochrie@vancouver.ca CI TY OF VANCOUVER CONFIDENTIALITY NOTICE: This message and any accompanying documents contain confidential information intended for a specific individual and purpose. This message is private and protected by law. If you are not the intended recipient, you are hereby notified that any disclosure, copying or distribution, or the taking of any action based on the contents of this information, is strictly prohibited.
ARTS, CULTURE AND COMMUNITY SERVICES General Manager's Office M E M O R A N D U M June 18, 2018 TO: Mayor and Council CC: Sadhu Johnston, City Manager Paul Mochrie, Deputy City Manager Katrina Leckovic, City Clerk Lynda Graves, Administration Services Manager, City Manager’s Office Rena Kendall-Craden, Communications Director Kevin Quinlan, Chief of Staff, Mayor’s Office Naveen Girn, Community Relations Director, Mayor’s Office Bill Aujla, General Manager of Real Estate and Facilities Development Gil Kelley, General Manager of Planning, Urban Design and Sustainability Branislav Henselmann, Managing Director, Cultural Services Kevin McNaney, Director, NEFC Project Team Holly Sovdi, Planner, NEFC Alix Sales, Senior Planner, Cultural Services FROM: Sandra Singh, General Manager SUBJECT: NEFC Music Presentation Centre RTS 12589 REFERRAL - Rezoning: 750-772 Pacific Blvd (Plaza of Nations) This memo provides information and background on NEFC Music Presentation Centre (MPC), addressing concerns raised by community members, and outlining City of Vancouver’s rationale, commitment, and mechanism of delivery of the MPC as part of NEFC community and civic amenity considerations. Background Cultural Services staff has worked closely with the independent music community on addressing their immediate, as well as long term needs for many years. A key piece of work has been the vision for and articulation of a Music Presentation Centre (MPC). Of particular importance for the development of MPC has been the work with Vancouver Independent Music Centre Society (VIM), a non-profit, charitable organization made up of musicians, music presenters, managers, concert goers, business people and professionals, who support the development of an affordable, accessible, sustainable and culturally diverse music centre to be operated by and for independent music presenters and musicians in Vancouver. Memo to MC re NEFC Music Presentation Centre RTS 12589 June 18 2018 City of Vancouver, Arts, Culture and Community Services General Manager's Office Suite 501 111 West Hastings Street Vancouver, British Columbia V6B 1H4 Canada Tel 604.871.6858 website: vancouver.ca BC's Top Employers
To date, VIM has done significant work to develop initial feasibility studies, functional requirements, business plan, acoustics, operational plans and models for a new state-of-the- art venue that suits the needs of audiences and the greater music community (http://vimhouse.ca). Music Centre Space Design The requirements include, but are not limited to: Program Space Design development of MPC with a strong visual identity, ground-level entrance, and distinct presence, including large identification signage in high traffic, high visibility location, with spaces located on no more than two contiguous floors (no higher than second floor); Design development of the MPC with design input and review from a qualified performance space architect and an acoustic consultant to ensure acoustically-superior quality for the two theatre/performance venues: the Music Hall and the Informal Venue, and to ensure acoustic isolation between spaces within the music presentation centre, adjacent spaces within the building, from outdoors, and from mechanical equipment (i.e. HVAC); Over-height Performance spaces (Main Hall: 225 fixed seats plus 100 other patrons in a flexible configuration; Secondary Performance venue: 100 patrons seated or 150 patrons standing) Administrative space as well as programmable/educational room and music library/archives room; Control room/editing/recording/streaming room; Lobby/entry/ticketing/merchandising (with overheight); Green rooms/dressing rooms; Storage rooms (including for pianos, etc.); Food & Beverage Space, Catering Kitchen; Crush bar; Right-of-way for the waterfront public plaza which will include priority use of the plazas for the general public and the operator(s) of the music presentation centre; and, Special consideration for MPC fit and finishes may include but are not limited to: acoustic controls, architectural millwork, ceiling heights, wall, floor and ceiling finishes, mechanical including electrical, plumbing, lighting, and HVAC, specialties and furnishings, and accessibility for peoples with disabilities (including performers and audiences, and technicians wherever possible). Associated Spaces Loading access, parking, bicycle parking Dedicated freight-sized elevator and loading access, able to accommodate large equipment and instruments, including pianos; Mechanical rooms; Janitor rooms/support spaces; and washrooms; and, Access to a dedicated garbage room, storage and end-of-trip facilities Current Context Page 2 of 5
Recommend
More recommend