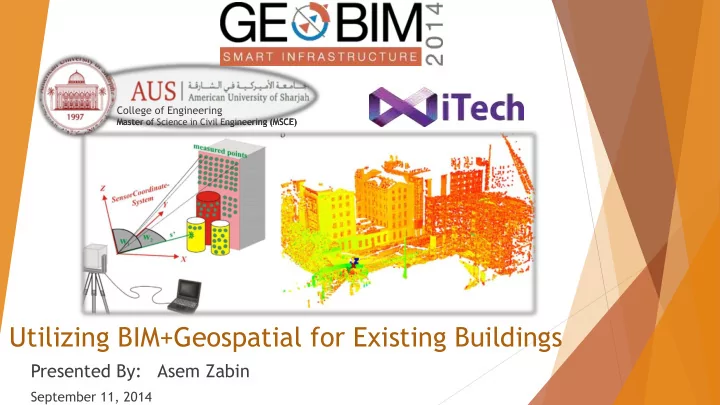

College of Engineering College of Engineering College of Engineering Master of Science in Civil Engineering (MSCE) Master of Science in Civil Engineering (MSCE) Master of Science in Civil Engineering (MSCE) Utilizing BIM+Geospatial for Existing Buildings Presented By: Asem Zabin September 11, 2014
Graduate from the American University of Sharjah (AUS) with a Bachelor of Science in Civil Engineering (2012). BIM related Projects: 5D BIM Model: integrating time and cost with About Me: 3D BIM Model Asem Zabin Researches: Barriers and limitations to adopting BIM in UAE Current Enrollments: BIM engineer at iTech Management Consultancy BIM Implementation Projects: Al Mafraq Hospital, Abu Dhabi Interests: Riyadh Metro Project (Bechtel) Building Information Modeling, Masters of Science in Civil Engineering student at AUS. BIM for existing buildings, Utilizing Geo-Spatial Main Focus: Project Management, Remote Sensing, BIM technologies with BIM, BIM Education
Introduction As-Built Drawings Current Documentation Methods Remote Sensing Building Information Modeling (BIM) Contents Problem Statement Literature Review Objectives Questions
GeoSpatial Data & Remote Sensing in Response to Sept 11
Satellite Imagery IKONOS imagery gave the general public a view of Ground Zero, it provides a detailed representation of the ground surface GeoSpatial Data & Remote Sensing in Response to Sept 11
LiDAR Altimetry Employed by Fire Chiefs as a planning and visualization tool. They used the resulting maps to estimate the volume of the debris piles and analyze changes between days. Also it helped locate original support structures, stairwells, elevator shafts, basements, etc. GeoSpatial Data & Remote Sensing in Response to Sept 11
As-Built Drawings Current Documentation Methods Introduction Remote Sensing Building Information Modeling (BIM)
Definition: Set of drawing and documents submitted by a contractor upon completion of a project or a particular job. Reflect all changes made in the specifications and working Introduction drawings during the construction process. Show the exact dimensions, geometry, and location of all elements of the work completed under the contract. - As-built Also known as “record drawings” or “as is”. Applications Commissioning Energy Analysis Maintenance Assessing building performance Renovations..etc
• Before As-Built • Due to contractor errors, poor documentation, or on-site problems during the construction phase, the documents of a building often vary from how it was originally designed by the architects, Issued Introduction For Construction (IFC) drawings, shop drawings, Current and even after the project handling. Documentation Methods
Remote Sensing “ is the science and art of capturing information about objects, areas, or a phenomenon through the analysis of data acquired by device that is not in physical contact with the object, area or the phenomenon.” – Remote sensing and imagining applications Introduction - Remote Sensing Features: • It’s contactless. • It can be used to measure objects in very hot and difficult-to- access areas. • It allows fast measurement. • It measures the temperature of a solid-state body.
“An improved planning, design, construction, operation, and maintenance process using a standardized machine-readable information model for each facility, new or old, which contains all appropriate information created or gathered about that facility in a format useable by all throughout its lifecycle ” - Charter of National Building Information Modeling (NBIM) Introduction Building Information Modeling (BIM)
Introduction Building Information Modeling (BIM)
Common BIM Benefits include: Improved visualization Improved productivity due to easy retrieval of information Increased coordination of construction documents Embedding and linking of vital information such as Introduction vendors for specific materials, location of details and quantities required for estimation and Building tendering Information Increased speed of delivery Modeling (BIM) Reduced costs
• Current procedures are mainly done manually , which is extensively time consuming, labor intensive, error-prone, and costly work. Current methods for data acquisition include laser distance meters, digital cameras, measuring tapes, and laser measuring devices. Problem Statement • Inadequate interoperability of building information experiences cost increases of $6.12 per square foot for new construction and $0.23 per square foot for operations and maintenance. • More than $1.5 billion are lost every year in the United States due to lack of information at building worksites for the maintenance and repair personnel.
Early Researches for data extraction Use of Barcodes in Construction to extract Literature location information of objects Review Radio Frequency Identification (RFID) tags
Laser Scanners or Light Detection And Ranging (LiDAR) Advantages: High measurement density and accuracy Fast data acquisition Literature Canopy penetration Review Photogrammetry
BIM for Existing Buildings Researches have investigated Automated 3D geometric modeling of buildings using a laser Literature scanner to create as-built BIM Review Process is divided into 3 stages: Data acquisition Data preprocessing Creating BIM Model
Extraction of geometric features Knowledge based Automatic reconstruction of as-built BIM Literature Review
Non-geometric Features Vision-based material recognition for automated monitoring of construction progress Literature Review Automatic thermographic & RGB texture of as-built BIM
Conclusions & Future Thoughts
Recommend
More recommend