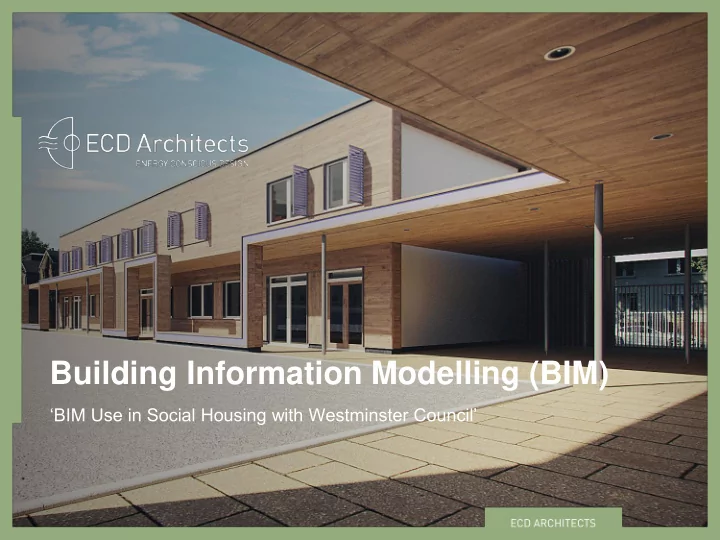

Building Information Modelling (BIM) ‘BIM Use in Social Housing with Westminster Council’
Presenting today Patrick King Associate Director & Head of BIM Technologies Agenda • Introduction • Implementing BIM for Councils • BIM Pilot Project • Conclusion
Introduction
Group Overview Project Management, Architecture Public Cost Consultancy, Masterplanning Participation Building Surveying Urban Design Consultation & and Principal Energy & Research Designer Services Sustainability Consultancy 4
Award Winning Designs 5
6
Office in London & Glasgow 7
Our Team 8
Three Year Process: All projects delivered using BIM processes & modelling techniques. 1. Training & Support from the Top Down • ALL Directors have completed the BRE BIM Level 2 Essentials Course 2. Upskilling ALL staff • Over 90% are Revit Certified Professionals • All Staff receive 4 hours per month of BIM & Revit training • All Senior Staff to complete BIM Essentials • ECD YouTube & Vimeo channel for Staff training 3. Modelling Tools • Revit • Navisworks • Cato • Dynamo • AutoCAD 4. ECD Standards & Validation Procedures • Development of ECD Standards, Methods & Procedures Documents & Modelling Templates • Validation of Models using DynamoBIM for Office/BS Standards and BIM LOD/LOI compliance • Validation of Models using Navisworks for Coordination 9
Implementing BIM for Councils
Three new priorities for Westminster City Council. BUILDING HOMES AND CELEBRATING NEIGHBOURHOODS. GREENER CITY SMART COUNCIL
STAGE 4 STAGE 2 Work stream Work stream • Pilot Project Review (Design Team) • Procurement of Pilot Project • User Group Workshops • Team Capability Assessment • Smart City Review & Strategy • Project Set Up & Workshops • Document creation • Client Document review & feedback • Procurement & Legal Review • KPI Assessment • KPI Assessment 2 4 BIM Implementation on Pilot Projects Smart City Approach SMP Document Creation Lessons Learned Westminster City Council BIM Business Case 3 1 5 STAGE 1 STAGE 5 STAGE 3 Work stream • Pilot Project Deliver Review Work stream • Implementation plan • User Group Workshop Review • Pilot Project Review • Capability Assessment • Capability Assessment of WCC • User Group Workshop • User Group setup • Workshops • Client Training • Workshops • Document Review & Signoff • Document Development • Document creation • Procurement & Legal Review • KPI Assessment • Procurement & Legal Documents • Business case of BIM Review
BIM Assessment
BIM Workshop Group Asset Management Policy Legal Procurement BIM Finance Project Managers
(OIR) (AIR) EIR)
BIM Business Case (OIR) (AIR) EIR)
WCC Project Implementation Documents
BIM Pilot Project
Ashbridge Street Proposed development on this site to deliver 26 new affordable homes. Design principles • Create a gateway to the neighbourhood and kick-off the masterplan's aim to make a greener neighbourhood • Public realm enhancements to Ashmill Street and courtyard behind existing building • Building height of new development should have appropriate relationship with neighbouring buildings • Hybrid green/blue or brown roofs Existing situation BT repeater station Homes • 26 new homes • 4-5 storey building
Client Suppliers Submission
RIBA Stage 1&2 BIM Pilot Project
RIBA Stage 1 BIM Kick-off Meeting (OIR)
RIBA Stage 1&2 Design Model Client QS Cost Model
RIBA Stage 3&4 BIM Pilot Project
RIBA Stage 3&4 BIM Kick-off Meeting (OIR)
(OIR) TIDP Programme
Information Exchange Process Design Team Models
Suitability S1.P1 Shared S1 Issued for co-ordination S2 Issued for information S3 Issued for internal review and comment S4 Issued for construction approval S5 Issued for manufacture S6 Issued for PIM authorization (Information Exchanges 1-3) S7 Issued for AIM authorization (Information Exchange 6) D1 Issued for costing D2 Issued for tender D3 Issued for contractor design D4 Issued for manufacture/procurement File Naming Convention 1564_ECD_00_XX_M3_A_PROPOSED_S1.P1
Validation Process Information Checks for Costing (LOI) Design Model Client QS Cost Model Checker for Asset Information (AIR)
Design Coordination & Clash Validation Coordination Meeting Client Model Review
BIM Pilot Project Delivery 2D Information Delivery BIM Model Delivery Gateway/Approval
Conclusion
BIM Pilot Project Lesson Learned (OIR) The building is Data- Based Information model Strong understanding of what is 01 required (PAS1192,EIR & BEP) Change in design team workflow 02 Stakeholder engagement in using the model 03 Sharing knowledge and training the team 04 Faster and better quality of information delivered 05 BIM
Thank you ECD Architects Ltd Studio 3, Blue Lion Place, 237 Long Lane, London SE1 4PU T: 020 7939 7500 www.ecda.co.uk https://twitter.com/BIM_ECD
Recommend
More recommend