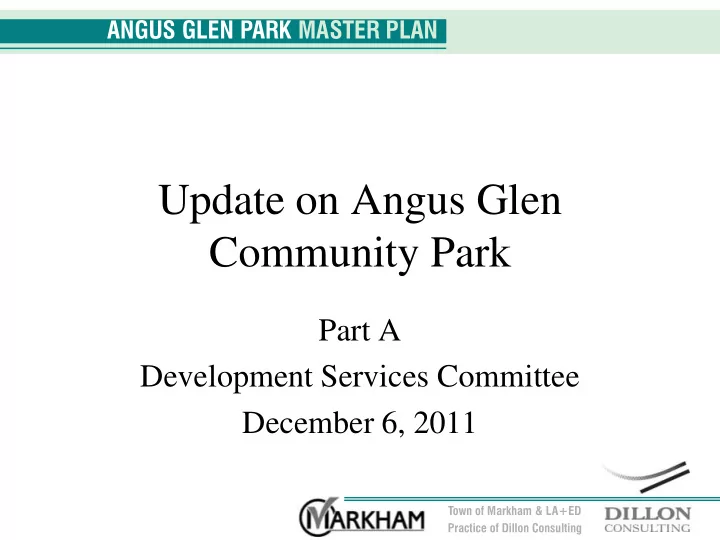

ANGUS GLEN PARK MASTER PLAN Update on Angus Glen Community Park Part A Development Services Committee December 6, 2011 Town of Markham & LA+ED Practice of Dillon Consulting
ANGUS GLEN PARK MASTER PLAN Agenda • Overview of Project Background • Current Project Status • Proposed Park Program and Activities • Revised Master Plan: Concepts ‘A’ and ‘B’ • Proposed Project Schedule • Seeking Authorization to Proceed to a Community Information Meeting in January 2012 Town of Markham & LA+ED Practice of Dillon Consulting
ANGUS GLEN PARK MASTER PLAN INTRODUCTION / PROCESS / PRINCIPLES / PROGRAMME / DESIGN CONSIDERATION / MASTER PLAN Location and Context EXISTING SOCCER FIELD EXISTING TENNIS FACILITY COMMUNITY CENTRE Town of Markham & LA+ED Practice of Dillon Consulting
ANGUS GLEN PARK MASTER PLAN 2007 Community Preferred Master Plan Proposed Park Program: • Full Size, Lit, Soccer Field • Junior Soccer Field • Four Tennis Courts • Junior / Senior Children’s Playgrounds • Park Pavilion and Park Washrooms • Interactive Waterplay (summer) and Outdoor Artificial Ice Surface (Winter) • Multi-purpose Court • Mini-Skate Park • Walkways and Trials • Additional Parking • (Future) Park Maintenance Building Town of Markham & LA+ED Practice of Dillon Consulting
ANGUS GLEN PARK MASTER PLAN Phase 1: Soccer Field (2008 – 2009) Town of Markham & LA+ED Practice of Dillon Consulting
ANGUS GLEN PARK MASTER PLAN Phase 2: Tennis Structure & Parking (2010 – 2011) Town of Markham & LA+ED Practice of Dillon Consulting
ANGUS GLEN PARK MASTER PLAN Phase 3: Revised Master Plan • New plan is required to respond to the Town’s: 1. Integrated Leisure Master Plan 2. Diversity Action Plan 3. Green print – Sustainability Plan 4. Accessibility Guidelines 5. Infrastructure Stimulus and RInC Projects • New Park Program and Elements • New Design Direction • New Master Plan Options (A and B) Town of Markham & LA+ED Practice of Dillon Consulting
ANGUS GLEN PARK MASTER PLAN Master Plan Option A (Rectilinear Form System) • Park Pavilion and Washrooms • Children’s Playground Areas • Interative Water Play • Badminton courts • Mini-skate park • Multi-use court • Fitness Stations • Lawn Areas • Walkways and Trials Town of Markham & LA+ED Practice of Dillon Consulting
ANGUS GLEN PARK MASTER PLAN Master Plan Option B (Curvilinear Form System) • Park Pavilion and Washrooms • Children’s Playground Areas • Interactive Water Play • Badminton courts • Mini-skate park • Multi-use court • Fitness Stations • Lawn Areas • Walkways and Trials Town of Markham & LA+ED Practice of Dillon Consulting
ANGUS GLEN PARK MASTER PLAN INTRODUCTION / PROCESS / PRINCIPLES / PROGRAMME / DESIGN CONSIDERATION / MASTER PLAN DESIGN CONSIDERATIONS FOOD & FAMILY • Large open spaces for family gatherings / picnics • Open air pavilions • Shade trees DISPLAY • Cultural showcase • Banners / murals / art • Multi-use area for programmed cultural displays Town of Markham & LA+ED Practice of Dillon Consulting
ANGUS GLEN PARK MASTER PLAN INTRODUCTION / PROCESS / PRINCIPLES / PROGRAMME / DESIGN CONSIDERATION / MASTER PLAN DESIGN CONSIDERATIONS Cont…. SHADE & NATURAL PARK ELEMENTS • Open lawn with shade trees at outer edge • Trellis structures • Pavilion / shelters OPEN SPACE/FLEXIBLE/PROGRAMMED • Open lawn common / flexible programming • Plaza space / programmable activity space • Water feature • Outdoor terraced seating • Arrival gateway feature • Passive landscape area with trees Town of Markham & LA+ED Practice of Dillon Consulting
ANGUS GLEN PARK MASTER PLAN INTRODUCTION / PROCESS / PRINCIPLES / PROGRAMME / DESIGN CONSIDERATION / MASTER PLAN DESIGN CONSIDERATIONS Cont…. INTEGRATED ACCESSIBILITY • Accessible multi-generational park • Accessible to all persons: inclusive • Fully accessible walkway system • Ground level access to amenities HEALTHY LIVING • Fitness stations / play environment • Novice skate park • Badminton courts / multi-use court • Chess / game stations • Open spaces for Tai Chi, Yoga, Meditation, etc. • Senior friendly-fitness components Town of Markham & LA+ED Practice of Dillon Consulting
ANGUS GLEN PARK MASTER PLAN INTRODUCTION / PROCESS / PRINCIPLES / PROGRAMME / DESIGN CONSIDERATION / MASTER PLAN DESIGN CONSIDERATIONS Cont…. PLAY ENVIRONMENTS • Experiential play environments • Unique • Fully accessible • Stimulates sensory • All ages • Inclusive • Educational • Inspirational Town of Markham & LA+ED Practice of Dillon Consulting
ANGUS GLEN PARK MASTER PLAN CONCEPT ‘A’ INTRODUCTION / PROCESS / PRINCIPLES / PROGRAMME / DESIGN CONSIDERATION / MASTER PLAN Town of Markham & LA+ED Practice of Dillon Consulting
ANGUS GLEN PARK MASTER PLAN INTRODUCTION / PROCESS / PRINCIPLES / PROGRAMME / DESIGN CONSIDERATION / MASTER PLAN CONCEPT ‘B’ Town of Markham & LA+ED Practice of Dillon Consulting
ANGUS GLEN PARK MASTER PLAN PROPOSED PROJECT SCHEDULE • Funding Is Approved – Construction Budget is $2.9 million • Presentation to Development Services Committee – December 6, 2011 • Community Meeting – January 2012 • Design Refinement and Working Drawings – February through July 2012 • Construction Tender and Tender Award – August 2012 through October 2012 • Construction Start – November 2012 (undergrounds and servicing) • Construction Completion – December 2013 Town of Markham & LA+ED Practice of Dillon Consulting
Recommend
More recommend