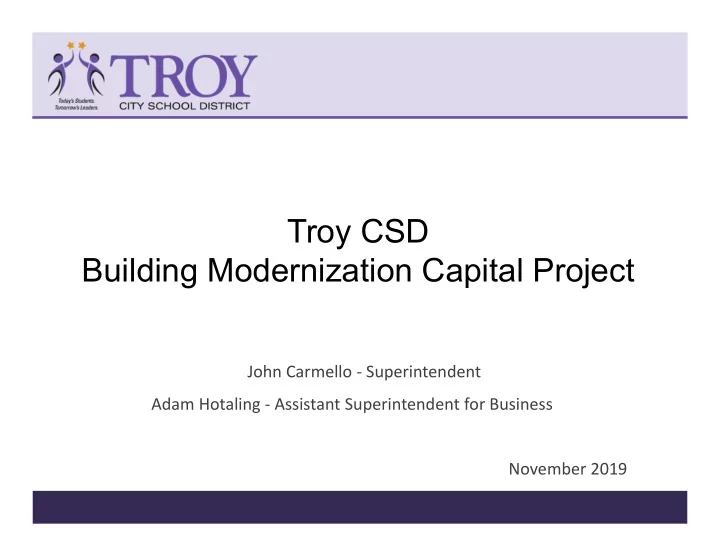

Troy CSD Building Modernization Capital Project John Carmello ‐ Superintendent Adam Hotaling ‐ Assistant Superintendent for Business November 2019
MISSION STATEMENT The Troy City School District will provide a strong educational and social foundation to graduate all students college and career ready.
Capital Project Planning Recap Building Condition Survey – 2015 identified $50+M in building needs BOE ‐ discussion how much can be addressed Public vote May 2017 $23.3 M Infrastructure THS HVAC Elementary roofs PS 2 windows Elementary playgrounds PS 18 HVAC* Extensive discussion PS 16 and Districtwide Pool Areas BOE/Public established $4.5 M Capital Reserve for future phase
Projects In ‐ Progress or Completed IT and Security Project ‐ $8.4 million vote 10/1/2013 Demolish Zak House PS 14 Parking Lot, Cafeteria, Corridor flooring Infrastructure Project $23.3 million vote 5/17/16 Elementary playgrounds PS 16, PS 2, Carroll Hill, PS 12 roofs PS 2 Windows THS Heating and Ventilation System Tech Wing Roof – temporary fix* PS 18 Heating and Ventilation System* (not awarded) THS Pool ceiling $650 k (Emergency) PS 2 Community Schools Wing $1.2 million vote 1/23/18 (Comm Schls Grant) THS Gym Roofs $1.5 million (Emergency) THS Classroom Wing Roof $3.85 million vote 12/4/18
Capital Project Planning Recap $23.3 M Infrastructure Project wrapping up Look at next phase of needs BCS immediate needs PS 18 (1927) ‐ HVAC PS 16 (1951/1953) ‐ ADA non ‐ compliance THS (1950) ‐ Tech Wing Roof/Renovation Other issues Enrollment trends Space Issues/additional supports (social workers, ENL, art/music ‐ on ‐ carts, OT/PT locker rooms) Pre ‐ k expansion Pool areas not used PS 14 open classrooms Smart Schools Funding $4.9M Security Issues – secure entry ***This is not an all ‐ inclusive list ‐ There are other needs***
Logistical hurdles Extremely Invasive work Lengthy projects Difficult Sites for Construction Swing Space Needed Funding How much can we afford? Always looking to not impact tax levy
Additional space needed District investigated additional space BOCES Facility – Rennselaer Ed Center (Colleen Rd) Temporarily Lease Office Space NEFF Center BOCES remained in Rennselaer Ed Center – not available Lease office space is not State Aidable/costly NEFF Center was opportunity for short term Swing Space and long term enrollment/program expansion 26,000 sq. ft. Purchase Price $1.1M State Aidable – local share $165,000
Overall Construction Plan NEFF Center – becomes Troy Community School Renovate to add classrooms within Multi ‐ Purpose Room ALP moves to NEFF Center, Expansion of program for at ‐ risk students PS 12 currently houses ALP, Central Office, Spec Education Admin, Central Registration, Transportation, some Pre ‐ k Repurpose Pool area for Spec Ed, Central Reg, Trans (Pupil Services) 1 st and 2 nd Floor swing space for PS 18, PS 16 Tech Wing – 21 st Century Learning Space for tech and manufacturing Building and Grounds (currently in tech wing) move to PS 14 pool area PS 14 wall construction for academic/safety improvement completed over two summers PS 18 renovation add cafeteria, secure vestibule, additional instructional space PS 16 renovation for ADA compliance/elevator, secure vestibule, electrical upgrades
Total Current Estimate PS 18 Heating and Ventilation System/Renovation ‐ $7 million PS 16 ADA non ‐ compliant/Renovation ‐ $9 million Tech Wing Roof/Renovation – $12 million PS 14 Classroom walls and pool area – $11.5 million PS 12 pool area repurposed (pupil services) ‐ $5 million ALP new site and renovation ‐ $8.5 million Carroll Hill Windows ‐ $3 million Includes significant contingencies –invasive work over multiple years Total Cost Estimate $56 million
Multiple Funding Sources Approx 85% State Building Aid (2019 ‐ 20 aid ratio 90.3%) Capital Reserve Smart Schools Bond Paying off old projects – retiring debt
Retiring Debt Retiring Debt Major Debt Service retiring 2021 - $800k 2022 - $400k 2024 - $800k 2028 - $800k Can borrow approx $25M million in 2022 without increasing tax levy
Total Available Funding Smart Schools ‐ $4,987,451 Capital Reserve ‐ $3,922,500 State Aid Share ‐ $43,435,000 Retiring Debt ‐ $3,655,049 (keep levy flat – no increase on current taxes) Total Project ‐ $56,000,000
Timeline Oct 16 BOE vote on proposition 45 day Public Notice Dec 3 Public Vote Design and SED submission 2020 – Full Design, NYSED approval, Bid Process 2021 – NEFF, PS 14 walls/pool, PS 12 pool, CH windows 2022 – Continue PS 14, THS Tech Wing, PS 18 Reno 2023 – Continue PS 18 (spring), PS 16 Reno (fall) 2024 – PS 16 completed
Q & A
Vote Information December 3, 2019 Polls open 7:30 am – 8 pm Polling Locations – PS 2, PS 12, PS 14, PS 16, PS 18, Carroll Hill Please get out and Vote!
We Can. We Will. End Of Story
Recommend
More recommend