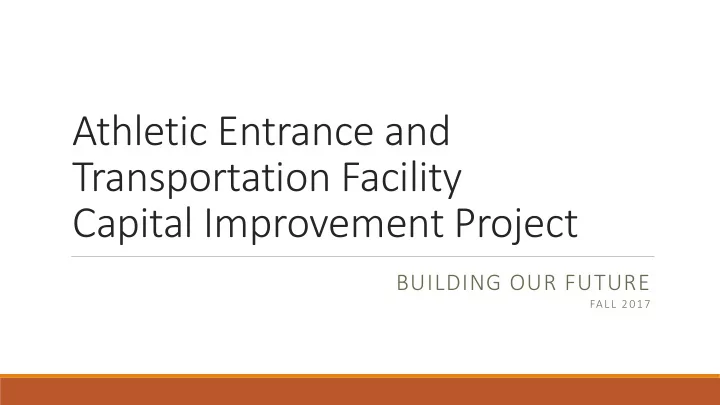

Athletic Entrance and Transportation Facility Capital Improvement Project BUILDING OUR FUTURE FALL 2017
District Goal Provide quality facilities that are well maintained.
Phase V Capital Improvement Project: Current State • St Stadiu ium • Design complete and construction on target
Phase V Capital Improvement Project: Current State • Midd iddle le Sc School • Window installation occurring now
Phase V Capital Improvement Project: Current State • Pool • Pool design options – district asked to have plans placed on hold due to potential future opportunity • Financial commitment: current door #5 design consumes all originally allocated funds, including unsuitable soils beneath the pool; funds are not available for any other design or program enhancements • Design process: through the design process, realization of the future possible accessibility of students, families, and community through an “athletic entrance” • State Aid consideration: New York State is willing to fund the design of an athletic entrance, along with corridor, including bathrooms and concession stand; utilize district’s aid rate of 85.7% reimbursement (if done in conjunction with Phase V)
Proposition for Athletic Entrance/Lobby and Door #7 • Gym A hallway – provide open sight lines to the pool • Pool Locker room – provide family changing room • Athletic entrance/lobby – provide access for restrooms and concession stand (indoor/outdoor) • Eliminates the loss of a classroom space for Athletic Director’s office and conference room • Equitable aesthetic appeal for pool entrance and C-C PAC • Door #7 corridor – provides access to gym B and Fitness Room via Athletic entrance for students, families, and community • Access and security – improved with athletic entrance • Funding – 85.7% aid if completed with current project (given it is outside the footprint of the existing building)
Proposition for Athletic Entrance and Transportation Facilities
Proposition for Athletic Entrance and Transportation Facilities Rendering of entrance
Proposition for Athletic Entrance and Transportation Facilities Rendering of Door 5
Proposition for Athletic Entrance and Transportation Facilities Rendering of Door 6
Proposition for Athletic Entrance and Transportation Facilities Rendering of Door 7
Proposition for Athletic Entrance and Transportation Facilities
Proposition for Athletic Entrance and Transportation Facilities Ath thletic Entrance Tran ansportation Fac acili lity Athletic entrance (bathrooms, concession, AD Replace bus lifts office, canopy & aesthetics) Install motorized gates Gym A hallway Replace fuel pumps & gas tank Door #7 corridor Replace fuel canopy island Pool locker room- changing room for families Subtotal Su $ $2,2 ,216,373 Sitework Su Subtotal $5,2 ,205,738
Building Our Future Cos Cost Cap apital l Project Work Athletic Entrance $5,205,738 Transportation Facility $2,216,373 Incidentals $492,889 Tot otal l Referen endum Vot ote $7,9 ,915,000
Financial Commitment • Total Referendum $7,915,000 • Bond Percentage 95% • Building Aid Ratio 85.7% • District Contribution $1,665,000 (from Capital Reserve) • Zero local share impact (beyond use of Capital Reserve)
Timeline Co Community Vote December 12, , 2017 Plan submission to SED December 31, 2017 SED Review January 2018 SED Approval March 2018 Bid Period April 2018 (pending SED approval) Begin Pool Construction Summer 2018 (pending SED approval) Pool Completion Su Summer 2020 2020
Voting Information December 12, 2017 Noon-9 p.m. Mid iddle Sch chool North Cafeteria, Door 31 Voter Qualifications In order to vote you must be: A United States citizen At least 18 years of age A resident of the Churchville-Chili Central School District for at least 30 days prior to the vote
Questions?
Thank you!
Recommend
More recommend