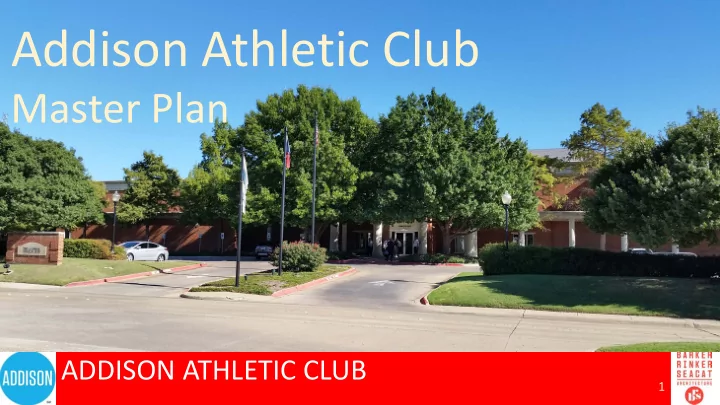

Addison Athletic Club Master Addison Athletic Club June, 2015 Master Plan ADDISON ATHLETIC CLUB ADDISON ATHLETIC CLUB 1
Master Plan Community Engagement Process Social Media • Online Surveys - 38 • 2-Day Focus Group Meetings – 16 meetings, 52 people • Paper Surveys - 112 • Committee Meetings • ADDISON ATHLETIC CLUB 2
Master Plan Committee Mary Carpenter - Council Liaison Chris DeFrancisco – Council Liaison Bill Perry – Club Member Denise Fansler – Club Member Gail Barth – Club Member Liesl Mayerson – Club Member Lorrie Semler – Club Member Ron Clair – Club Member Stacey Griggs – Club Member Minok Suh – Club Instructor Taylor Hollingshead – Club Member/Employee ADDISON ATHLETIC CLUB 3
Master Plan Committee Goal “Provide a Comprehensive Plan for the Addison Athletic Club, which focuses on creating a comfortable environment where fitness, wellness and recreation activities and programs are a priority” ADDISON ATHLETIC CLUB 4
Master Plan Committee Recommendations - Benefits The Proposed Plan Provides: 5,400 square feet of new programmable space without expanding the existing building • footprint 5 times the space for exercise and yoga classes • 50 additional exercise machines to accommodate future growth • Large flexible spaces to adapt to fitness trends and future programming needs • Updated HVAC system to improve user experience • Flexible locker rooms that support families, seniors and people with special needs • Updated materials to improve the ‘look and feel’ while reducing maintenance needs • A welcoming lobby to provide a ‘living room’ for the community • The plan also protects the Addison brand and supports increased property values ADDISON ATHLETIC CLUB 5
Master Plan Committee Priorities HVAC System Updates High Lobby/Core Building Gymnasium & Track Moderate Locker Rooms/Changing Suites Multi-Use Room Indoor Pool Upgrades Low Lifeguards & Storage Pool Shade Structure ADDISON ATHLETIC CLUB 6
Pool Mech. Yoga Family Lockers Child Watch Games Mech. Lobby / Core Building – 1 st Floor Recept. Elev. New reception desk • Fitness New lounge space and cafe • New fitness space • Lounge Classrooms A New game room • Cafe Expanded child watch room • Classroom B New classroom space • Patio Area Updated classroom and kitchen area • Work New administrative office suite • New elevator • Updated HVAC systems Vend • Gymnasium Outdoor Kitch. Pool Multi Area Use Lifeguards & Storage Shade Shelter Areas Pool Mech N ENTRY LEVEL PLAN Pool Restrooms & Showers ADDISON ATHLETIC CLUB 7
Roof Roof Lobby / Core Building – 2 nd Floor Pool Below Infill much of open to below spaces • New fitness studio spaces • New fitness equipment loft spaces • Roof New stretching and balance area • Stor. New personal fitness room • Fitness Updated library space • Studios New restrooms • Additional storage Gazebo • New elevator Mech. • Stair Updated HVAC systems • Stor. Elev Stair Restrooms Shade Structure Fitness Loft Stretch Stor. Gymnasium N UPPER LEVEL PLAN Below Mech. ADDISON ATHLETIC CLUB 8 8
Spa (Seats 12) Mech. Locker Rooms/Suites New Men’s and Women’s Locker Rooms • Pool Patio 5 Family Type Changing Rooms • Lounge Space in Changing Room Area • Mech. All ADA Accessible Men’s & • Stor. Pool Women’s Locker Yoga Family Locker Child Watch Games Mech. Recept. Elev. Fitness Lounge Classrooms A Cafe Classrooms B Admin N ENTRY LEVEL PLAN ADDISON ATHLETIC CLUB 9
Budget Summary Total Project - $5,757,900 Priority Improvement Zones HVAC Equipment Replacement $545,900 High Lobby/Core Building $2,420,000 Gymnasium & Track $520,000 Moderate Locker Rooms/Changing Suites $910,000 Multi-Use Room $45,000 Indoor Pool Upgrades $364,000 Low Lifeguards & Storage Enclosure $160,000 Pool Shade Structure & Patio $200,000 Accessibility Improvements Allowance $120,000 Owner Contingency $473,000 Soft Costs (Fees, Testing, FFE, etc.) Included ADDISON ATHLETIC CLUB 10
Council Direction from February 2016 Seek Additional Public Input • Gather Feedback on Master Plan Components • Questions to include: Funding, Racquetball Courts, Family Changing • Rooms Present Findings to Council • ADDISON ATHLETIC CLUB 11
Master Plan Public Feedback All Sessions at the Athletic Club • Postcard, Facebook, Website, Newsletter, Email, Posters • Session 1: Wednesday, July 13 th 11:00 a.m. to 1:00 p.m. • Session 2: Saturday, July 16 th 10:00 a.m. to 12:00 Noon • Session 3: Wednesday, July 20 th 6:00 p.m. to 8:00 p.m. • ADDISON ATHLETIC CLUB 12
Process For Gathering Information Ranking/Voting System • Gather Comments • Online Survey • Summarize Feedback and Report Back to Council • ADDISON ATHLETIC CLUB 14
Recommend
More recommend