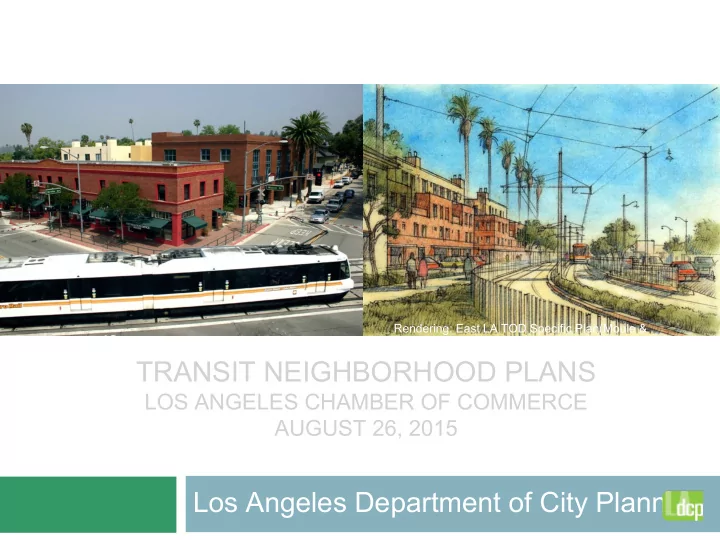

Rendering: East LA TOD Specific Plan(Moule & Polyzoides) TRANSIT NEIGHBORHOOD PLANS LOS ANGELES CHAMBER OF COMMERCE AUGUST 26, 2015 Los Angeles Department of City Planning
Presentation Outline ◻ Introduction: Transit Neighborhood Plans ◻ Planning Context ◻ Expo Corridor Transit Neighborhood Plan
Introduction Los Angeles Transit Neighborhood Plans (TNP) Orange Line Funded by Metro grants ◻ Address relationship of land ◻ use and transit Aim to increase transit Purple ◻ Downtown Line ridership, reduce GHGs, and Expo Line encourage infill development around transit. Crenshaw/LAX Include several existing and ◻ Line planned Metro lines
Introduction Crenshaw Boulevard Streetscape Plan Mid-Block Crossings Street Trees ◻ ◻ Coordinated Street Furniture Integration with the Light Rail ◻ ◻ Additional Street Lighting ◻ Special Paving ◻ Continental Crosswalks ◻ Bicycle Facilities ◻
Introduction Expo Corridor Transit Neighborhood Plan Expo Line Phase II to Santa Monica opening in 2016. ◻ New Specific Plan around five stations (4 new) in the City of Los ◻ Angeles.
Planning Context
City Council Adopted Policy Framework ◻ General Plan Framework (1996) Direct housing and employment growth near ⬜ transit Preserve stable single family neighborhoods ⬜ Improve urban form and neighborhood design ⬜ ◻ Industrial Land Use Policy (2008) Reinforced previous policy to preserve ⬜ industrially zoned land Recommended new industrial zones tailored ⬜ for specific areas in West LA
Land Use & Employment Trends WESTWOOD SEPULVEDA BUNDY PALMS CULVER CITY
Land Use & Employment Trends Maintaining land for jobs is important to: Meet the estimated demand for jobs in 2035 ◻ Preserve the City’s tax base to pay for essential City services ◻ Maintain the City’s competitiveness in growing industries ◻ Capture share of job growth occurring in neighboring Westside ◻ cities
Land Use & Employment Trends Market Demand Study Expo Corridor is an important jobs area today. ◻ Strong demand for both jobs and housing in the future. ◻ Strong office potential around Bundy and Sepulveda ◻ Stations. Strong demand for housing and neighborhood-serving ◻ retail around Palms Station. Estimated 2035 Market Demand (Expo Corridor) 3,800 to 6,400 dwelling units ◻ 3 to 6 million square feet of non-residential use ◻ ◻ Includes office (4.28 million sf); industrial; and retail
Plan Elements ◻ Land Use and Zone Changes ◻ Public Benefits ◻ Urban Design Standards ◻ Streetscape Plans
Land Use and Zone Changes Position industrial land near stations to accommodate jobs ◻ along with limited retail and housing. Allow greater residential development in select industrial ◻ areas. Encourage mixed use on key commercial corridors. ◻ Create more capacity for housing in key locations. ◻
Land Use and Zone Changes New Zoning Designations Zoning Districts Purpose Examples • Encourage creative, high tech uses. • Promote clusters of industries and synergies New Industry between users. • Provide amenities to support job clusters. Hybrid • Enable uses that create jobs, such as creative and Industrial: commercial office. Jobs • Ensure a mix of retail, entertainment and limited residential. Emphasis Hybrid • Encourage job-creating uses that are compatible Industrial: with residential uses. Residential • Residential developments that incorporate jobs and Emphasis ground floor activity. • Encourage traditional residential/commercial mixed- Mixed-Use: use development while still allowing for all- Commercial/ commercial buildings Residential • May allow larger retail uses, depending on location
Land Use and Zone Changes
Public Benefits ◻ Within new zones, there is a range of allowable FAR. More FAR is allowed in exchange for public benefits. ◻ Public benefits can include: ⬜ Off-site streetscape improvements ⬜ Publicly accessible open space ⬜ Mobility hubs ⬜ Transit and bike amenities ⬜ TDM strategies ⬜ Affordable housing
Urban Design Standards Apply to commercial, industrial, mixed-use, and multi-family ◻ residential development. Ensure new development within the transit corridor is ◻ pedestrian-oriented, human-scale and is compatible with the surrounding context. Address massing, height, frontage, transparency, setbacks, ◻ etc.
Streetscape Plans Configure streets to accommodate multiple modes. ◻ Ensure sufficient sidewalk widths and include trees, ◻ landscaping, and street furniture to create a more pedestrian-friendly environment. Incorporate bicycle facilities per the Mobility Plan. ◻ Maintain vehicular circulation. ◻
Next Steps ◻ Release of Draft EIR ◻ Adoption Process ⬜ Open House and Public Hearing ⬜ Staff recommendation ⬜ City Planning Commission recommendation ⬜ City Council decision
Contact us Patricia Diefenderfer patricia.diefenderfer@lacity.org 213.978.1170 David Olivo david.olivo@lacity.org Visit us at www.latnp. 213-978-1205 org for project updates and to join our mailing list. Lameese Chang lameese.chang@lacity.org 213-978-1178
Results and Analysis
Proposed Plan Capacity Reasonable Expected Development through 2035 Current Plan Proposed Plan Alternative Market (Above Existing) (Above Existing) Compliance Demand (Above Existing) Housing +1,000 (4%) +4,400 (18%) +6,000 (24%) 3,800 to 6,400 (dwelling units) Employmen +4,900 (38%) +16,700 (62%) +12,200 (45%) 8,000 to 15,600 t (jobs)
Plan Capacity: Housing Reasonable Expected Development through 2035 DWELLING UNITS Market Demand through 2035 DWELLING UNITS
Plan Capacity: Jobs Reasonable Expected Development through 2035 JOBS Market Demand through 2035 JOBS
Mobility Benefits With Proposed Expo TNP and Mobility Plan, a 3.1% decrease in Vehicles Miles Traveled (VMT) per capita in 2035 is anticipated, resulting from: ⬜ Shorter vehicle trips ⬜ More non-vehicular trips ⬜ Internalization of trips (mixed use) VMT within West LA + Service Population Total VMT VMT per capita (Employees + Residents) Existing 10.5 million 742,518 14.22 (2013) Future (2035)* 11.5 million 833,502 13.79 % Change +8.9% +12.2% -3.1% *Assumes Proposed Expo TNP + Mobility Plan 2035 +Calculated using the West LA Area Planning Commission boundaries
Mobility Benefits With Proposed Expo TNP an increase in use of non-vehicular modes within the West LA area + in 2035 is anticipated: ⬜ 17% increase in transit use ⬜ 11% increase in biking ⬜ 1% increase in walking +Calculated using the West LA Area Planning Commission boundaries
Land Use and Zone Changes
Recommend
More recommend