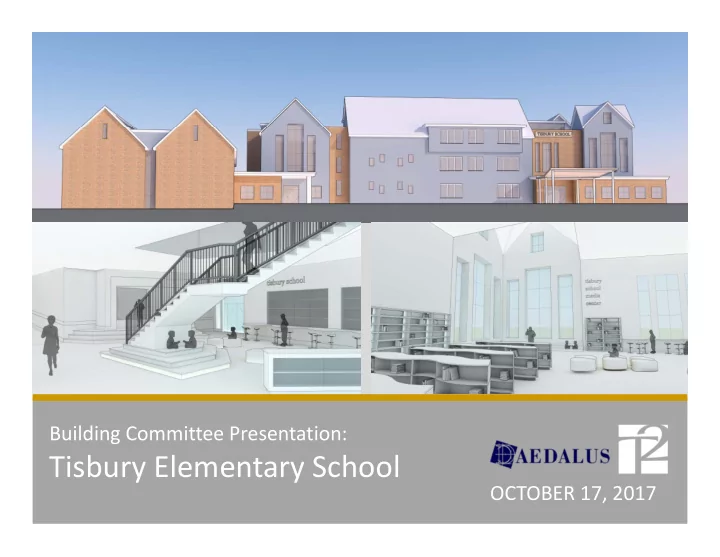

SLIDE TITLE| Slide Sub‐Title Building Committee Presentation: Tisbury Elementary School OCTOBER 17, 2017
AGENDA| 1. Potential Program Reductions 2. LEED Scorecard and Updates 3. Mechanical Systems & HVAC System Analysis 4. School Visits: Dearborn School & Hannigan Elementary School 5. Project Schedule
PROGRAM REDUCTION| SPACE SUMMARY & DIAGRAMS CORE ACADEMIC SPACES • Reduce Classrooms Grade 5 ‐8 (except Science), including World Language to 850 SF from 900 SF. – Total reduction 300 SF • Flex/Breakout Space 100 SF between classrooms as diagramed in classroom configurations A or B . – Total reduction 400 SF. • Project Areas for Grades 1‐4 reduced and designed as diagramed in classroom configuration A, or centralized. – Total reduction 400 SF • Project Area for Grades 5‐7 would be reduced from to 800 SF and be located adjacent to the Science and Tech. – Total reduction 400 SF 900 SF 850 SF 850 SF 900 SF 100 SF 200 SF 100 SF CLASSROOM CONFIGURATION A (GRADES 1‐4) CLASSROOM CONFIGURATION B (GRADES 1‐8)
PROGRAM REDUCTION| SPACE SUMMARY & DIAGRAMS VOCATIONAL & TECHNOLOGY • Tech Classrooms eliminated, Tech Lab increased to 1,200 SF, Computer Tech located in the Media Center – Total reduction 1,000 SF ADMINISTRATION • Reduce General Office/Waiting to 300 SF – Total reduction 100 SF • Reduce Teacher Mail and Time Room to 150 SF – Total reduction 120 SF TOTAL NET FLOOR AREA (NFA) REDUCTION = 2,720 SF TOTAL GROSS FLOOR AREA (GFA) REDUCTION = 4,080 SF
OPTION 3B| NEW 3‐STORY SCHOOL, EXT’G BUILDING TO REMAIN FLOOR PLANS SECOND FLOOR PLAN Provide access to Outdoor Classroom for entire school Conference Room & Toilet located Reduced or within vestibule combined with like current classrooms configuration Change 2 nd and 4 th 2nd Grade classroom locations 2nd 4th 4th Switch 1 st Switch World Add single Add single Grade with Language & 3 rd Remove Tech use toilet FIRST FLOOR PLAN use toilet Small Group Grade Classroom
OPTION 3B| NEW 3‐STORY SCHOOL, EXT’G BUILDING TO REMAIN FLOOR PLANS Remove Tech Classroom and enlarge Tech Lab 200 SF Switch Science and Math 7‐8 so Science is adj. to Project Area Move Assit. Princ. & Teacher Work adj. to Resource 5‐6, shift Math/Science 5‐6 adj. to Project Area Switch Resource 7‐8 and Small Group 5‐8 so both Resource rooms are adjacent. THIRD FLOOR PLAN
SUSTAINABILITY| UPDATED LEED SCORECARD BASED ON SUSTAINABILITY WORKING GROUP
SUSTAINABILITY| PV SYSTEM FOR EDUCATIONAL DISPLAY & CHARGING STATIONS This PV system has been installed in Plymouth South High School and is used as a learning tool and is not connected into the school power distribution. Charging Stations
HVAC System| Chilled Beam ‐ Ductwork
HVAC System| Chilled Beam ‐ Piping
HVAC System| Tempered VAV System‐ Ductwork
HVAC System| Tempered VAV System ‐ Piping
HVAC SYSTEM ANALYSIS| Study of systems in depth to understand initial vs. long‐term costs with building systems. This helps with understanding: • Maintenance Cost • Operation Cost • Construction
SCHOOL TOURS| DEARBORN SCHOOL
SCHOOL TOURS| HANNIGAN ELEMENTARY SCHOOL
SCHEDULE OCTOBER 23 RD Materials & Maintenance Working Group Meeting OCTOBER 23 RD School Building Committee Meeting NOVEMBER 13 th School Building Committee Meeting NOVEMBER 27 TH School Building Committee Meeting DECEMBER 11 TH School Building Committee Meeting DECEMBER 18TH? School Building Committee Meeting (Approve SD Cost and submission) DECEMBER 22 ND MSBA Schematic Design Cost/Budget Submission JANUARY 3 RD MSBA Schematic Design Submission Thank You
Recommend
More recommend