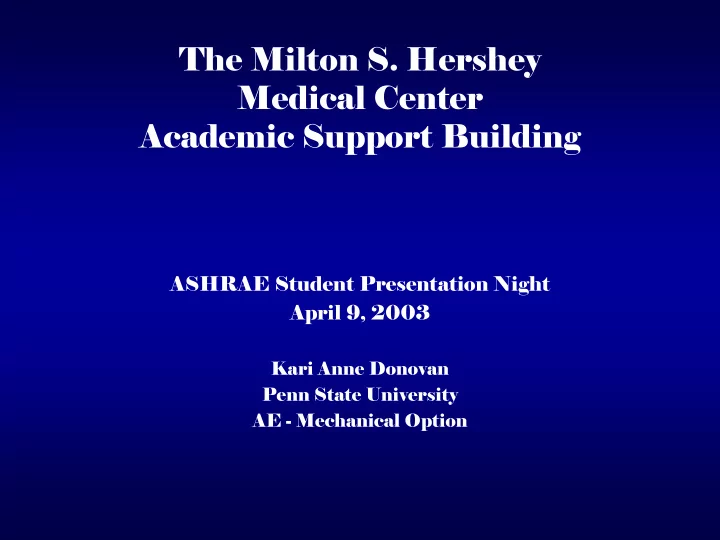

The Milton S. Hershey Medical Center Academic Support Building ASHRAE Student Presentation Night April 9, 2003 Kari Anne Donovan Penn State University AE - Mechanical Option
Presentation Outline • Existing Building Overview • Distributed Chilled Water Feasibility Study • Proposed Mechanical Redesign – Integrated Fire Suppression and Hydronic Thermal Transport Systems – Electrical Service – Building Changes – Lighting Energy Savings • Summary
Existing Building Systems • Project Description – 5 story, 145,316 gross sq. ft – 19 million dollar project • Building Function – Mixed office use – Houses departments of Penn State College of Medicine and Hershey Medical Center
Building Layout
Existing Mechanical System Points of Interest • VAV underfloor air distribution system – Flexibility to accommodate office churn • 7,513 sq. ft. return air plenum mechanical penthouse • ASHRAE Standard 62 ventilation requirements not met
Distributed Chilled Water Feasibility Study
Central Utility Plant Conditions, 1998 1 1200 ton centrifugal CFC-11 Steam turbine drive 2 800 ton absorber LiBr Low Pressure Steam 3 800 ton absorber LiBr Low Pressure Steam 4 1200 ton centrifugal CFC-11 1000 hp electric drive 5 1000 ton centrifugal CFC-11 1000 hp electric drive 6 800 ton absorber LiBr Low Pressure Steam 7 1000 ton centrifugal CFC-11 1000 hp electric drive 8 1000 ton screw HCFC-22 1000 hp electric drive 9 1000 ton screw HCFC-22 1000 hp electric drive TES CHWTR Storage Tank 1.4 mil gal 12,5000 ton-hr capacity Summer 1997 – 9,5000 tons and 16,000 gpm Plant at full capacity
Energy Analysis Comparison Chilled Water Existing CUP Electric CUP Production Standalone Mode Savings System Operation Efficiency 1.294 kW/ton 0.869 kW/ton 0.425 kW/ton Annual Energy Usage 1,588,188 kWh 1,065,742 kWh 522,466 kWh Annual Energy Cost $79,250.58 $53,180.51 $26,070.07
Simple Payback Analysis ~ $260/ton for chiller and cooling tower installation ~ 2.7 year payback for the needed 450 tons with diversity factor of 60% ~ $52/ft of pipe installation ~ 9 year payback for the 4,500 ft run of distribution piping taken off the Mega-Structure supply.
Distributed Chilled Water Feasibility Conclusion CUP Benefits CUP Drawbacks • Reduced kW/ton of the CUP • No existing utility piping • Increased efficiency and • Remote building location energy savings • CUP at full capacity • Reduced campus electric • Chiller #6 freeze-up and demand charge replacement Recommendation: UTILITY SERVICE FROM CENTRAL UTILITY PLANT NOT ATTRACTIVELY FEASIBLE AT TIME OF DESIGN.
Dedicated Outdoor Air System with Parallel Sensible System ASHRAE Standard 62 compliance Improved IAQ and thermal comfort Reduced building first cost and operating cost Reduced mechanical equipment size Reduced electrical service for penthouse Reduced plenum height Reduced overall building height
Dedicated Outdoor Air System (DOAS)
Radiant Panel System
Installation Comparison • DOAS/Radiant installation cost $367,122 less than existing system •Control Packages not included –Control Valves –IAQ and personal thermal comfort vs. Productivity
Energy Savings Existing Proposed Redesign Chiller 503,723 kWh 726,758 kWh Pumps 30,267 kWh 67,523 kWh Fans 849,205 kWh 168,664 kWh Total 8,210,545 kBTU 3,342,631 kBTU Annual Savings of 4,867,914 kBTU - $43,352 Recommendation: ENERGY SAVINGS & BENEFIT OF IMPROVED IAQ CAN POTENTIALLY OFFSET AN INCREASE IN CONTROLS COST.
Fire Suppression and Hydronic Thermal Transport System Integration NFPA 13 allows dual use of sprinkler piping for other purposes –Life safety requirements always come first –Closed-loop circulating system, less than 120F water temperature –No water additives to inhibit suppression –Shut-off valves for auxiliary service –Water for sprinkler service must not pass through auxiliary equipment
Fire Suppression and Hydronic Thermal Transport System Integration • Redundant Piping Savings – $75,540 •Added 1 st Cost for controls Typical Radiant Cooling Panel Piping Detail •High interaction of disciplines during design and construction
Electrical Service System Comparison Equipment Existing Redesign Fan 214.5 kW 40.0 kW Chiller 607.8 kW 343.8 kW Pump 32.5 kW 17.9 kW ER 0 kW 0.1 kW Total 854.7 kW 401.9 kW Transformer resized from 1500 kVA to 1000 kVA First Cost Savings $4,400
Overall Building Changes •Access Flooring Height Reduction •1’-3” to 6” •Return Air Plenum Height Reduction •1’-9” to 1’-6” •Total Floor to Floor Height Reduction •1’-0” Total Building Height Reduction: 5’-0”
Overall Building Changes • Pre-Cast Concrete Panel Savings – $175,610 •Structural Steel Column Height Savings –$1,210 Total Building Height Reduction Savings: $176,820
Penthouse Changes
Penthouse Changes
Penthouse Changes • First Cost Savings on roofing and Steel Panels – $6,525 •Reduction in chiller vibration and high frequency compressor noise perceived on 5 th floor
Lighting Energy Savings •Change T8 to T5 lamps –Reduce number of units by 57% –Reduce installation cost by $44,141 (30%) –Annual Energy Savings of $567 • De-clutters ceiling to allow for radiant panels
Proposed Integrated Redesign Potential Savings: $594,608 Installation Cost Savings* $43,920 Annual Energy Savings
Questions?
Recommend
More recommend