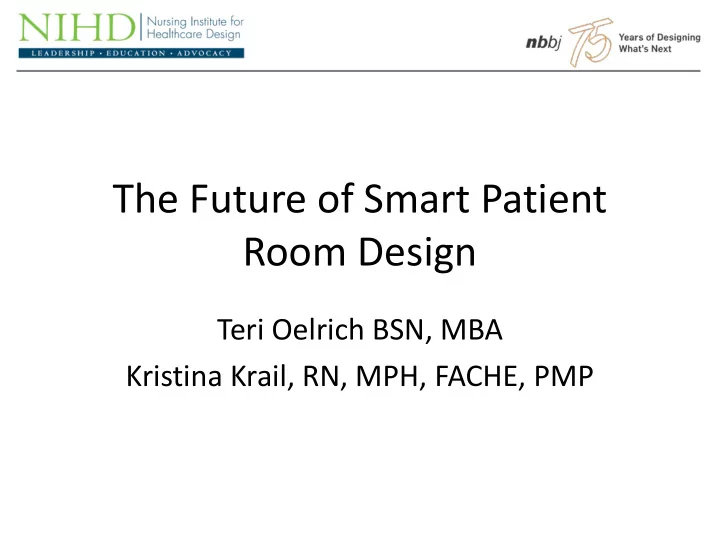

The Future of Smart Patient Room Design Teri Oelrich BSN, MBA Kristina Krail, RN, MPH, FACHE, PMP
Continuing Education Information . Nurses- • This continuing nursing education activity was approved by the Western Multi-State Division, an accredited approver by the American Nurses Credentialing Center’s Commission on Accreditation. Arizona, Colorado, Idaho, and Utah Nurses Associations are members of the Western Multi-State Division. • This educational activity does not include any content that relates to the products and/or services of a commercial interest that would create a conflict of interest. There is no commercial support being received for this event. EDAC - • Complete the EDAC verification form and retain it for your records. • You will self-submit your CE credits to Castle Worldwide at the time of your EDAC renewal. Renewal notices with login instructions will be sent from Castle Worldwide six months and three months prior to the candidate’s renewal date. • The verification form is your proof of attendance in case of an audit. 2
Learning Objectives At the conclusion of participating in the presentation of “The future of smart patient room design” attendees will be able to: – List current and future influencers of patient room design – Relate new technology and other contemporary design features to future patient room design + understand its impact – Recount examples of several conceptual futuristic patient room designs 3
What is the future of smart patient room design?
“the object and color in the materials around us actually have a physical effect on us, on how we feel “ Florence Nightingale 5
6
• Insert pic of Harkness 1928
HCD Patient Room Categories • Patient – Comfort – Access to nature – Connectivity – Quiet • Caregiver – Access to supplies equip – Connectivity – Comfort • Family – Tech access – amenities 13
Patient 14
Caregiver 15
Family 16
1975 2015 1.466 million beds 898 thousand beds 6.8 per 1,000 people 3.1 per 1,000 people* Duluth Hospital Riverside Neuroscience Center AHA: number of beds in USA 1975 vs. 2015 17 WHO: *2005
USA HOSPITAL CONSTRUCTION PROJECTS Picture of a construction site with graph overlaying 1,003 planned 949 under construction 163 starting soon 18 Medical Construction Database – October 2017
At least 290 net sq. ft. Single patient occupancy Outside window Visual privacy Hand washing station Patient bathroom w/ sink and toilet Medical gases + outlets Patient storage 19
What is influencing patient room design? 2015: TECHNOLOGY 2016: PATIENT EXPERIENCE 2017: STAFF INVOLVEMENT From Health Facilities Management Annual Hospital Construction Survey 2015-2017 20
Infection Control Acoustics/Noise Communication Technology Staffing Efficiency Errors Privacy Enterprise Technology Supply Control Falls Natural Light /Views Robotic Technology Room Size Same-Handed Rooms Amenities Biometric Technology Acuity Adaptable Patient Control 21
Infection Control Errors Falls Same-Handed Rooms 22
Safety – Infection Control 23
Safety - Falls A. C. Room geometry minimizes the patient travel distance from the bed to the toilet room The patient never crosses the room and is never without a B. handrail 24
Safety – Room layout + errors Example: SAME-HANDED PATIENT ROOMS 25
Experience -Acoustics/Noise 26
Experience - Privacy 27
Experience - Natural Light /Views 28
Experience - Amenities 29 BOKA Powell
Clinical - Biometric Technology 30
Communication Technology • Patient to Caregiver • Dome lights – Pillow speaker • Personal phone – Bed exit alarm • Station console – Emergency pull cord • Satellite console • Caregiver to caregiver • RTLS badge (staff) and – Staff terminal bracelet (patients) – Staff assist / emergency button – Patient station 31
Rem emot ote e Monit itoring oring & C & Comm mmunicati unication on 32
Enterprise Technology 33
Cost - Staffing Efficiency 34
Cost - Supply Control 35
Cost - Acuity Adaptable 36
What would a patient room look like if the architecture, products, technology, and medical processes were designed in unison to address all of these issues? 37
38
www.nxthealth.org 39
40
41
42
Micro-millennial Patient Room 43
44
45
46
Augment ented ed Real Reality ty 47
48
Shift a culture from fixing illness’ to one that enhances life 49
50
51
Mobility/Flexibility/Control 52
53
http://www.tinyhousedesign.com/tiny-house-homeless- shelters-to-weather-the-economic-hurricane/ 54
The Next Chapter … 55
Costs Experience Patient Safety Clinical 56
QUESTIONS? Teri Oelrich, MBA, BSN Partner / Healthcare NBBJ 17322 Cedar Drive LAKE OSWEGO OR 97034 Office: 206-223-5113 Mobile: 206-790-5113 Kristina Krail, MPH, RN, NEA-BC, FACHE, PMP Senior Associate / Healthcare Consultant NBBJ 140 Broadway 29th Floor NEW YORK NY 10005 Direct: 212.739.7243 Mobile: 917.474.1284 www.nbbj.com / @nbbjdesign / http://meanstheworld.co 57
Recommend
More recommend