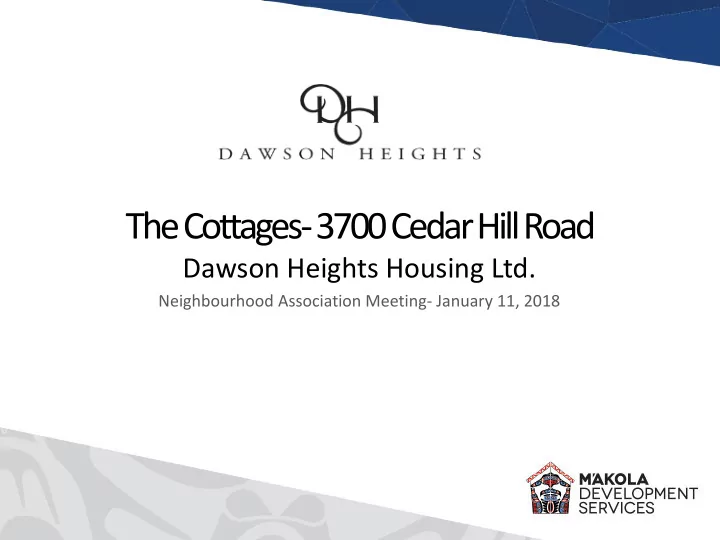

The Cottages-3700 Cedar Hill Road Dawson Heights Housing Ltd. Neighbourhood Association Meeting- January 11, 2018
1. Project Overview 2. About the Applicant 3. Site Context Presentation 4. Planning Framework & Policies Outline 5. Proposal Details 6. Proposal Merits 7. Q & A
Project Overview • Dawson Heights Housing Ltd. intends to re-develop its property at 3700 Cedar Hill Road • To permit a larger rental building on site, an amendment to the Zoning By-law is required • An architect has prepared building plans to submit to the District of Saanich • Consultation with existing residents held already • Meetings with City Staff • Two consultations are being held prior to application submission to hear major concerns and gather actionable feedback
About the Applicant Dawson Heights Housing Ltd. is a non-profit housing provider established in 1949 to administer a charitable housing project funded by philanthropist Percy Dawson on the site now known as 3700 Cedar Hill Road. The organization currently oversees a housing complex made up of multiple buildings containing a total of 130 rental suites that provide supported and independent living options for residents over the age of 55.
Aerial View of Site 3700 Cedar Hill Road (“The Cottages” 3810 Cedar Hill Cross Road (“The Dawson”) 3710 Cedar Hill Road (“The Cedars”) Northeast corner of Cedar Hill Road & Cedar Hill Cross Road
Satellite View 3810 Cedar Hill Cross Road (“The Dawson”) 3710 Cedar Hill Road (“The Cedars”) 3700 Cedar Hill Road (“The Cottages”
Planning Policies- OCP The Site The Site Site Map 5- Development Permit Areas Map 4- Centres & Villages Map 6- General Land Use Area 15- Shelbourne/Mckenzie Proximate to Neighbourhood Land Use Designation: Centre #7- Cedar Hill Centre “Institutional Lands” surrounded Provides design guidelines for new by “Neighbourhoods” development related to Neighbourhood Centres are areas landscaping, parking, tree planting well served by transit where In Neighbourhoods, residential and a new building’s relationship growth is to be accommodated. buildings of up to 4 storeys are Institutional and residential uses with its neighbours. permitted. of up to 8 stories are supported here.
Development Permit Area 15- Shelbourne / Mckenzie Key Development Permit Guidelines accounted for in building & site design: “Major or significant wooded areas and native • vegetation should be retained wherever possible.” “New buildings should be designed to reflect the • suburban character of the area with respect to scale and massing” “Architecture should be of a high quality that is • contemporary and authentic. Innovative use of durable and high quality materials is expected. Site Elevations of buildings adjacent to a street should incorporate varied architectural elements and landscaping…”
Planning Policies- Zoning Existing Zoning- RP-1 Residential Personal Care Zone Permits “Congregate Housing”, but does not • permit apartments Height Permitted- 9m (approx. 3-storeys) • Density Permitted- 0.6x the lot area • Proposed Zoning- RA-3 Apartment Zone Same zoning as 3810 Cedar Hill Cross ROad • Permits Apartments & congregate living • Site Height Permitted 11.5 m or 4 storeys • Density Permitted- 1.2x the lot area • Properties nearby have identical or greater • height and density permissions
Proposal • 4-storey building containing 85 affordable units geared towards seniors aged 55 and over • Traditional architectural design similar in character to existing buildings operated by Dawson Heights Housing Ltd.
Elevations
Elevations Transition in height to adjacent neighbourhood
Sections Westerly homes Westerly homes Westerly homes
Site Plan Cedar Hill Road
Need & Demand • 45,390 households in Saanich, with 27% of those renting (12,110) • 53% of seniors who rent (928) in Saanich are spending more than 30% of their before-tax income on rent and utilities, putting them in core housing need
Project Merits- OCP & Development Permit Guidelines Height permitted under OCP • Conforms to the vision in the Approved • Shelbourne Valley Action Plan (apartments of up to 4 storeys envisioned for the site) Design is similar to existing buildings on site • and should fit in well Experienced housing operator who has been • in the community for over 60 years Project will meet clear demand in Saanich for • this type of housing Public Amenities Provided • Combination of topography and sensitive • building massing that steps down towards Shelbourne Valley Action Plan Height & Land Use Map mitigates shadows
Questions? Contact Information: Kaela Schramm, Director M’akola Development Services Phone: 778-265-9716 Email: kschramm@makoladevelpment.com John O’Reilly, Project Planner M’akola Development Services Phone: 778-265-9716 Email: joreilly@makoladevelopment.com
Recommend
More recommend