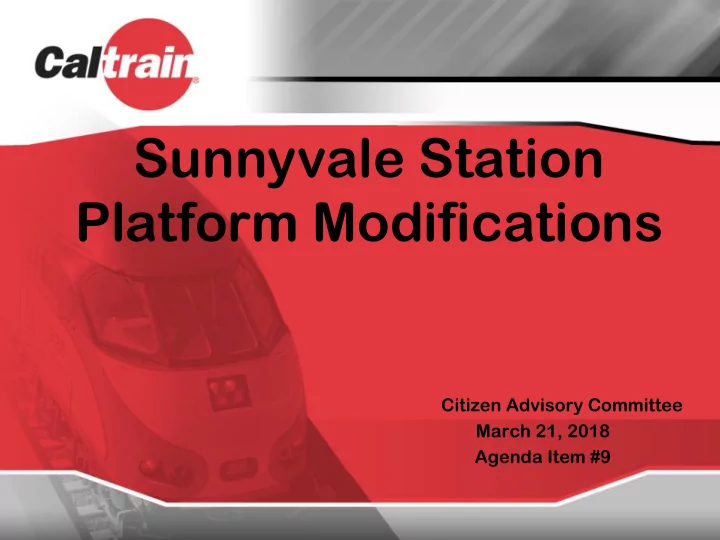

Sunnyvale Station Platform Modifications Citizen Advisory Committee March 21, 2018 Agenda Item #9
Aerial view of the existing platform
Background Information Existing platform is constructed with • concrete with sections of pavers mixed in between concrete bands The continual vibration from passing trains • has caused the pavers to continually settle The settling of the pavers has created • multiple tripping hazard along both platforms Periodic repairs over the last seven years • has helped stabilize the problems, permanent solution required now
Scope of Work Remove existing pavers between concrete • footings, prepare the subgrade, install #4 rebar, back fill, finish with tan colored concrete & saw cut, stabilize all joints and epoxy grout finish Extend the platform, relocate North Pedestrian • crossing 83’ towards Mathilda Avenue Relocate the two existing Mini-High North • Relocate Tactile Tile, PNA Shelters, ADA Squares, Wheelchair Lifts and Signage
Tripping hazards along the platforms
Wide gaps & surface deviations
Repairs made including tree well & tree replacement
Grinding the surface irregularities
Platform modifications Remove existing pavers between concrete • footings, prepare the subgrade, install #4 rebar, back fill, finish with brick colored and stamped concrete Stabilize all joints and epoxy grout finish • Relocate Mini-Highs, Tactile Tile, PNA Shelters, • ADA Squares, Wheelchair Lifts and Signage
Next Steps Develop Plans and Specifications put out to bid, • awarded bid to Sposeto (General Contractor) in 2017 Notice to Proceed February 2018 • Construction started March 12, 2018 • Estimated time to complete 4 months • Estimated cost $750K • Questions? •
Preview of reconstructed platform
Recommend
More recommend