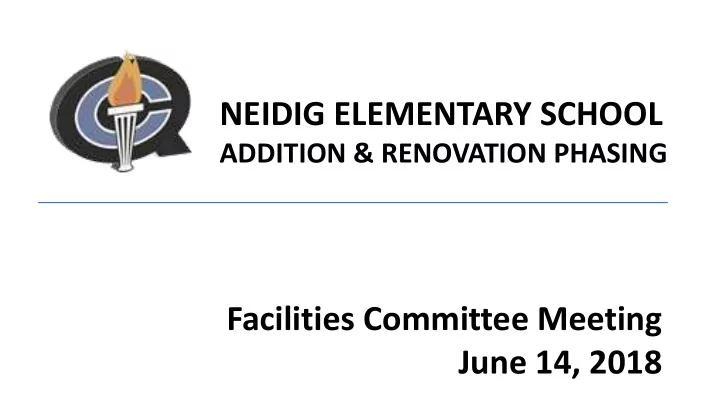

NEIDIG ELEMENTARY SCHOOL ADDITION & RENOVATION PHASING Facilities Committee Meeting June 14, 2018
PROPOSED NEIDIG ELEMENTARY SCHOOL Expanded parking • Separate bus loop • Gymnasium Addition • 2 story classroom wing expansion • Complete interior renovation • New HVAC/Electrical/Plumbing • Updated technology • New Kitchen • New play areas •
DEI CONCEPT PHASING PLAN FOR PHASE 1 - June 2019- August 25, 2019 – First Summer – 9 weeks DESIGN TEAM REVIEW June-2018 Commence sitework at building rear • Install staging area in rear for contractors • Install temp play area (confirm need) • Install 3 modular for 6 classrooms • including stairs, ramps and connections to building Perform required abatement • Building demo of 4 classrooms • Building demo & temp wall at new gym • Relocate/protect utility services within • new footprint Construct footings for new classroom • wing Construct new boiler room around • existing Footings for new gym • Extend construction fence into driveway • to maintain space for façade work Make building watertight and install • interior work/dust partitions Where are bldg. gas water and sewer? • Determine crawlspace scope •
DEI CONCEPT PHASING PLAN FOR PHASE 1 - June 2019- August 25, 2019 – First Summer – 9 weeks DESIGN TEAM REVIEW 6-2-18
DEI CONCEPT PHASING PLAN FOR PHASE 2 - September 1, 2019 – June 2020 DESIGN TEAM REVIEW June-2018 Continue/base pave sitework at • building rear Maintain staging area for contractors • and parking in rear School utilizes 3 modular for 6 • classrooms including stairs, ramps and connections to building Classroom wing construction • Gym construction • Boiler room construction (new • boilers by Oct 15 2020? Extend construction fence into • driveway to maintain space for façade construction Building building watertight and • install interior work/dust partitions Install work in crawl space as time • and breaks permit Determine power and building • systems temporary connections Determine fire sprinkler plan • Determine home for Art and Music •
Challenges during the school year ‘19-’20 • Noise, dust, odors • Temporary barrier at Gym and New Addition • Modular classrooms and possibly toilet room • Arrival/dismissal loop modifications & combined traffic • Maintain existing HVAC while building new boiler room • Temporary play areas • Loading dock disruption • Construction staging/trailers at rear of site
DEI CONCEPT PHASING PLAN FOR PHASE 2 - September 1, 2019 – June 2020 DESIGN TEAM REVIEW 6-2-18
DEI CONCEPT PHASING PLAN FOR PHASE 3 -June 2020- August 25, 2020 – Second Summer Summer -9 weeks DESIGN TEAM REVIEW June 2018 Abatement as needed for the phase • Complete rear sitework • Maintain staging area for contractors • and parking in rear Complete classroom wing • construction and move classrooms Complete Gym construction • Complete Boiler room construction • Relocate construction fence for • classroom wing renovations Café and Library Hall renovations • Learning stair, elevator and stair • completion Make entrance ready • Extend MEP to exist. Classroom wing • Determine fire sprinkler plan • Commence existing classroom wing • reno and perhaps roof replacement Commence Admin footings • Remove 2 modular • Determine boiler rm demo sequence • & how cooling will be added
DEI CONCEPT PHASING PLAN FOR PHASE 3 -June 2020- August 25, 2020 – Second Summer Summer -9 weeks DESIGN TEAM REVIEW June 2018
DEI CONCEPT PHASING PLAN FOR PHASE 4 - September 2020- April 2019 (or move to new when ready) DESIGN TEAM REVIEW June 2018 Occupy new areas (green) • Use new rear driveway for • arrival & dismissal Consider staging area for • contractors in front inside fence Renovate existing • classrooms and façade Admin in modular or in • gym Complete Admin • addition/renovation Complete parent loop site • modifications on holidays and breaks Determine access route for • Admin Determine how to • maintain front door security…or do we change main entrance??
Challenges during the school year ‘20-’21 • Noise, dust, odors • Temporary barriers at Admin and Old Classroom Wing • Arrival/dismissal loop modifications & combined traffic • Temporary play areas • Activating new HVAC and extending to new areas • Phased materials abatement • Temporary new building systems tied to old (fire alarm, security, paging, etc) • Administration will be in modular trailer • Main lobby temporary walls and other barriers
DEI CONCEPT PHASING PLAN FOR PHASE 4 - September 2020- April 2021 (or move to new when ready) DESIGN TEAM REVIEW June 2018 TOTAL CONSTRUCTION DURATION – 20-22 MONTHS Punchlist • Final landscaping • Site lighting • Repair hard play after modulars • leave
ALTERNATE PLAN DEI CONCEPT PHASING PLAN FOR DESIGN TEAM REVIEW June 2018 TO RELOCATE NEIDIG TO TOHICKON VALLEY TOTAL CONSTRUCTION DURATION – 15 MONTHS No impact on educational process • Less impact on neighbors • Faster site and building construction • No modulars • Better building design • Cost savings •
NEIDIG ELEMENTARY SCHOOL ADDITION & RENOVATION PHASING QUESTIONS? THANK YOU!
EXISTING NEIDIG ELEMENTARY SCHOOL
PHASE 5 AS NEEDED April 2021- Summer 2021 DEI CONCEPT PHASING PLAN FOR DESIGN TEAM REVIEW June 2018 TOTAL CONSTRUCTION DURATION – 20-22 MONTHS Punchlist • Final landscaping • Site lighting • Repair hard play after modulars • leave
Recommend
More recommend