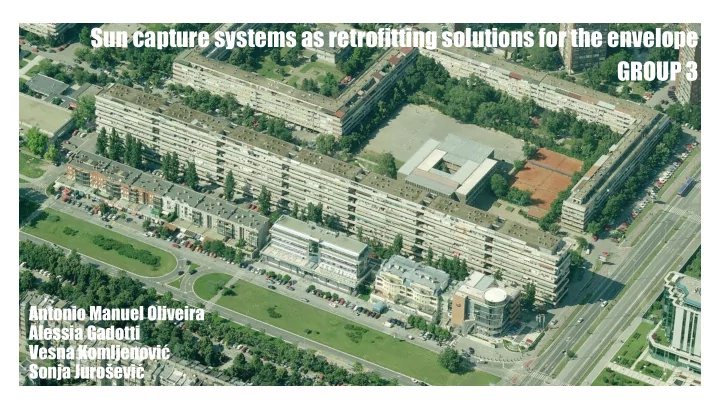

Sun capture systems as retrofitting solutions for the envelope GROUP 3 Antonio Manuel Oliveira Alessia Gadotti Vesna Komljenović Sonja Jurošević
Problem statement: Methodology: Orientation of the buildings and the apartments, together - Climate analysis with the current state of the facades results in inhabitants - Location analysis managing their own indoor climate. - Strategies propositions - Analysis of a solution for retrofitting the building envelope with systems for solar capture Main question of research: - Energy simulation analysis - Compare the energy effectiveness and cost To what extent would turning the south facade into effectiveness of the current state and glazed solution glazed terraces be an energy and cost effective strategy?
Climate analysis: Cfa Humid Subtropical Climate Cfa climate zone ( Koppen-Geiger climate classification system ) Main characteristics: - Hot, humid summers - Mild to cool winters, often snowfall and ice - Strong seasonal winds - Significant amount of precipitation occurs in all seasons - Occasionally strong seasonal winds - Clear distinction between all four seasons
Recommende nded d strate tegie gies for this is clim limate zone Cfa (in in gener eral) l): : /taken from Climate Consultant/ * Sunny wind-protected areas to extend living areas in cool weather * Winter sun should penetrate into daytime used spaces with functions that coincide with solar orientation * Natural ventilation: night-time "cooling" in high mass interior surfaces (reducing air conditioning needs) * Trees - not in front of passive solar gain windows (neither conifer nor deciduous): but beyond 45 degrees * Extra insulation: increase comfort + cost effective * Buildings and vegetation facing coldest winds as insulating layer * Overhangs + Glazing on the south facades * Window overhangs - operate sunshades Conclusions: * Insulating blinds or heavy draperies - to reduce winter time heat loses Comfortable ≈24% of time from May until September
Build ildin ing le level: l: B8 build ilding ing Location analysis: - Long: 280 m, 10 storeys x 50 apartments/story • Position of the block in the city • • Problems: Environment • - façade orientation Problems on the neighbourhood level - apartments orientation • - individual problem solving Potential retrofitting strategies on the neighbourhood level: • Positive issues: - heat pumps - repetition of main aspects - pv or solar thermal on the rooftops and façade - sun exposure of roof and façade surfaces - regulating the vegetation - construction system - regulating the parking
Current situation Esthetical value:
Sola lar radia iatio tion analy lysis sis (Desig sign build ilder) SOLAR RADIATION IN SERBIA POTENTIAL - The potential of solar energy is 16,7% - Average daily energy of global radiation for flat surface during winter ranges between 1.1 kWh/m² in the north and 1.7 kWh/m² in the south, and during the summer period August 09:00 January 09:00 between 5.4 kWh/m² in the north and 6.9 kWh/m² in the south - The most favorable areas in Serbia record a large number of sunny hours and the annual ratio of real radiation and total potential is approximately 50% ( SOLAR PHOTOVOLTAIC POWER IN SERBIA, DR LJUBISAV STAMENIĆ, December 2009 ) August 16:00 January 16:00
Example ple: : archit hitecture ecture of Santia tiago go de Compo post stela ela
Existin sting enve velop lope 1. Prefabricated elements Thickness Heat Specific heat Density Heat conductivity resistance panels ‐ enclosing of the building's Layers ( λ) (c) ( ρ ) load ‐ bearing structure 3 ] 2 k/W] [m] [W/mK] [J/kgK] [kg/m [m 2. Poor thermal performance and 1 Concrete 0.060 1.650 1000 2200 0.04 thermal bridges 2 EPS 0.060 0.042 1450 20 1.43 3 Concrete 0.080 1.650 1000 2200 0.05 3. Condensation problems Total thickness [cm] 20.0 1.7 U-value Thermal lag [W/m 2 K] [h] 0.59 4.39 VAPOUR PRESSURES Pressure [Pa] 2500.000 2000.000 1500.000 1000.000 500.000 1 4 5 2 3 0.000 -0.5 9.5 19.5 29.5 39.5 Sd [m]
Energy gy efficiency ciency enve velope lope retrof rofitt itting ing BIPV – Building Integrated Photovoltaics Prefabricated timber elements panels as enclosing of the building's load ‐ bearing structure TES Energy Facade (NTNU research) IEA SHC Task 47
Energy gy efficiency ciency enve velope lope retrof rofitt itting ing Layers Thickness Heat Specific heat Density Heat conductivity resistance ( λ) (c) ( ρ ) 3 ] 2 k/W] [m] [W/mK] [J/kgK] [kg/m [m Rsi 0.130 1 Plasterboard 0.013 0.210 1050 900 0.06 2 Adaptation layer 0.060 0.033 1030 70 1.82 3 Cellulose 0.240 0.058 1600 85 4.14 4 OSB panel 0.013 0.130 1700 680 0.10 5 Cladding 0.030 0.600 1000 2200 0.05 Rse 0.040 Total thickness [cm] 35.5 6.3 U-value Thermal lag [W/m 2 K] [h] 0.16 20.39 1. Improvement of the insulation capabilities of the façade by a reduction of its U-value. 2. Renewal of the windows with airtight and thermal resistant frames and better insulating glass. 3. Avoidance of constructional, material and geometric thermal bridges by improved constructions. 4. Avoidance of uncontrolled ventilation energy losses by an airtight building envelope.
Su Sunspace space Solar comb façade (air space + glass ≈ 9mm)
Bui uildin ding g model l
Model results Zone 1 / Widtg Sun Esp a Sul
Estimating financial payback time
Social-economic situation and incentives for building retrofitting: Problems: • Income • Unemployment Possible solutions: • Municipality Incentives • Bank loans • International funds
Thank for your attention!
Recommend
More recommend