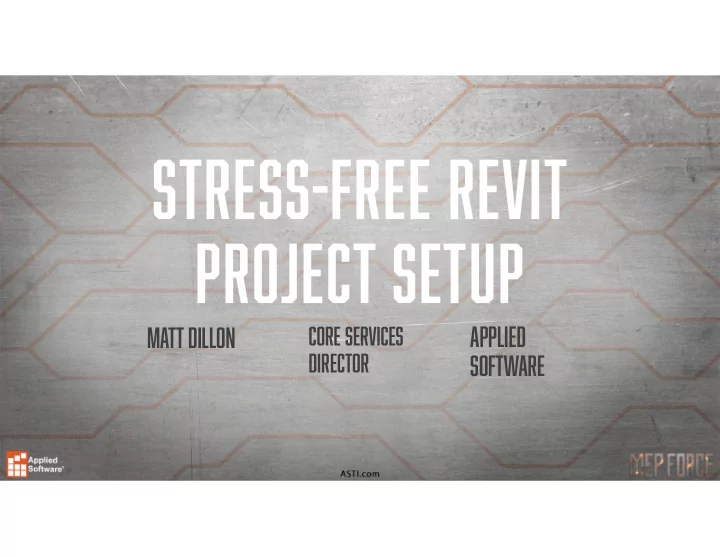

Stress-Free Revit Project Setup Core Services Applied Matt Dillon Director Software
Agenda • Project Templates • Linking Project Data • Revit Models • CAD Files • Creating Levels with Copy Monitor • Creating/Managing Views
Project setup steps • Start with a Template • Link CAD DWG or Revit Project – Use Origin to Origin • Acquire Coordinates • Establishes shared coordinate system • Subsequent Revit Links should be linked using “Shared Coordinates” option • Pin the CAD File/Revit Link • Create Levels and Grids (Copy/Monitor) • Create Views (Use View Templates and View Types)
Project Template • Repository for Standards • Line weights/Line styles • Annotation • View settings • Discipline-Specific Settings • Limit Pre-Loaded Content • Annotation Supporting Content • Load Component Families when needed
Linking a revit project • Initial Link – Origin to Origin • Some detective work may be necessary… • Acquire Coordinates • Pin • Subsequent Links – By Shared Coordinates • You may need to have a conversation with other stakeholders…
For more in-depth coverage Google Search: “Matt Dillon – Autodesk Knowledge Network
Creating Levels with Copy/Monitor • Copy Levels and Grids from linked projects into current project • Monitor provides notifications of changes in either file with options for resolution.
Create and Manage Views • View Templates • Automate the application of multitudes of view settings. • Enable standards management • View Types • Automate the application of View Templates for new views • Facilitate Project Browser Organization
Consider Automation • Key to Automation - STANDARDS
Review – Project setup steps • Start with a Template • Link CAD DWG or Revit Project – Use Origin to Origin • Acquire Coordinates • Establishes shared coordinate system • Subsequent Revit Links should be linked using “Shared Coordinates” option • Pin the CAD File/Revit Link • Create Levels and Grids (Copy/Monitor) • Create Views (Use View Templates and View Types)
Thank you for attending our class! Please fill out the survey for this session in the app. Go to “My Schedule” Select this session Scroll down to “Session Survey”
Recommend
More recommend