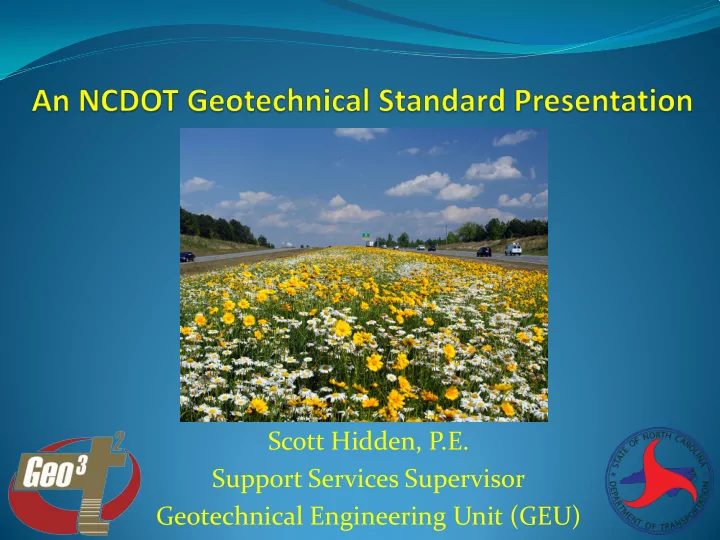

Scott Hidden, P.E. Support Services Supervisor Geotechnical Engineering Unit (GEU)
o It is a standard maintained by the Technical Support Group of the GEU Support Services Section o Standard provisions and drawings are effective with some letting date and are intended to be used as is o Standard notes and cells should be included and modified based on project specific designs o Do not assume that a standard is applicable to every situation!
o Complexity vs. Conservatism o If a standard is to complex, it will not get used o If a standard is to conservative, it will not be widely applicable or if it is, it will be too expensive
o All major types of retaining walls (MSE, Gravity, Soil Nail, Soldier Pile and Anchored) o Rock Embankments o Rock Plating o Reinforced Soil Slopes (RSS) o Embankment Monitoring o Standard Shoring and Temporary Soil Nail Walls o Rock Slope Materials o Pile Driving Criteria o Geotextile for Pavement Stabilization
o Polymer Slurries o MSE Retaining Wall Systems (for panels and SRW units) o SRW Units for Standard Segmental Gravity Walls o Pile Points and Splicers o Wire Mesh and Nets o Geogrids (administered by M&T) o Geotextiles (under development) o Precast Retaining Wall Units (future development)
o GEU Website – connect.ncdot.gov/resources/geological o NCDOT Approved Product Lists – https://apps.dot.state.nc.us/vendor/approvedproducts/ o Geotechnical Design Cell Library – Geotechnical_Design_English.cel o GEU Contacts – Scott Hidden (919) 707-6856, shidden@ncdot.gov or Eric Williams (919) 707-6876, ewilliams@ncdot.gov
Sign up for the Geotechnical Distribution List to receive NCDOT Geotech Alerts (it’s free and we promise not to flood your inbox or use your email for marketing purposes! )
Determine minimum required reinforcement length from table on o sheet 3 (global stability or pullout controls) Standard temporary wall example o Surcharge case with H = 18 ft o Class III select material for shoring backfill in the reinforced zone o Groundwater depth below bottom of reinforced zone is 10 ft o
Determine minimum required geotextile reinforcement strength o from table on sheet 3 (strength controls) Standard temporary wall example (continued) o Surcharge case with H = 18 ft and 18" of embedment (minimum) o Class III select material for shoring backfill in the reinforced zone o Groundwater depth below bottom of reinforced zone is 10 ft o
Reinforcement layers for standard temporary walls are numbered from o the top down!
Select geotextile reinforcement that meets standard shoring provision o (type 5 and 8 oz/sy mass per unit area) and ultimate tensile strength requirements in the MD Standard temporary wall example (continued) o For Mirafi HP geotextile series, ultimate tensile strength (wide width tensile o strength) ranges from 2640 to 7200 lb/ft and 2400 to 6000 lb/ft is required
Standard Concrete Ditch Behind Wall for all retaining wall types - modified roadway standard base ditch
o Drilled Pier Axial Resistance Spreadsheet Calculates developed factored side and tip o resistances and required tip resistance for drilled piers in sand, clay, IGM, weathered rock and hard rock Follows LRFD design based on AASHTO 6th Edition o Incorporates NCDOT GEU design policy for drilled o piers in weathered rock (material classification not covered in AASHTO) Includes tip resistance methods based on both RMR o and GSI
Recommend
More recommend