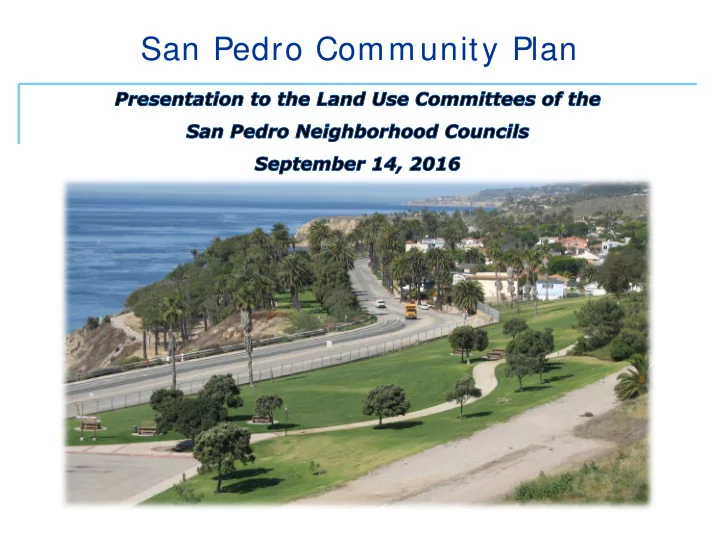

San Pedro Community Plan
San Pedro Community Plan Presentation Overview • Community Planning • Overview of the San Pedro Community Plan – Timeline and public participation – Goals and policies • Implementation of the Plan – General Plan Designations and Zoning – CPIO • Latest Work
COMMUNI TY PLANNI NG
The General Plan in California State Law: Each city or county must adopt a General Plan, address long-term growth Policy document to guide future land use decisions Comprehensive document, consistent across all elements
Los Angeles Community Plans 35 Community Plans – Land Use Elem ent of City’s General Plan Each plan is a blueprint to guide new development Land Use Distribution Development Intensity
Who uses the Community Plan? City Planners Business Interests/ Developers City Planning Commissions City Council and Mayor City Departments Community Residents and Stakeholders
The Community Plan Components Community Plan text General Plan Land Use Map Implementing Tools Zoning Overlays/ other tools
THE SAN PEDRO COMMUNI TY PLAN UPDATE
Community Plan Update Program Why Update? • Address changing land uses and emerging concerns • Provide more clarity and guidance for applicants and community • Make Community Plans consistent other General Plan Elements • Framework Element • Mobility Plan 2035
San Pedro Community Plan: Process Com m unity Plan Update Process: 3 Phases • Land Use Survey and community engagement Initiation • Staff research and analysis • Identify areas that need to be addressed through policy, land use designations, zone changes or other tools • Community engagement Plan • Public Hearing Development • Harbor Area Planning Commission • City Planning Commission • City Council (PLUM) Adoption • Full City Council
San Pedro Community Plan: Background • 1999: Last Plan Update • 2006: Plan Update begins • 30+ meetings in the community • 2007 and 2008: Public workshops to review proposed changes • 2008-2012: Neighborhood Council and CAC check-ins • 2012: Open House and Public Hearing • 2012: Harbor Area Planning Commission • 2013: City Planning Commission
The Community Plan – Contents of the Plan Text Plan text comprised of goals, policies, and programs Goals as an end state or desired outcome Policies provide important guidance for findings on discretionary projects Program s identify next steps and future work program items
San Pedro Community Plan: Recommendations Major Them es: Promote Downtown as San Pedro’s commercial center Strengthen connection to the Waterfront Improve the local economy Enhance distinct neighborhoods and districts Expand and preserve housing
San Pedro Community Plan: Recommendations Prom ote Dow ntow n as a Regional Center Strengthen Connection to the W aterfront
San Pedro Community Plan: Recommendations I m prove the local econom y: I ndustrial Districts
San Pedro Community Plan: Recommendations Enhance Neighborhood Districts
San Pedro Community Plan: Recommendations Expand and Preserve Housing
I MPLEMENTI NG THE PLAN Concurrent w ith the Plan • General Plan Designations and Zoning • Community Plan Implementation Overlay (CPIO) • Modified Street Designations Long Range • Implementation programs
The Community Plan Components Land Use Map w ith Corresponding Zones The plan regulates the zoning Underlying zoning must be consistent with the Community Plan Hierarchy of zones (R1, R2, R3, etc.)
Implementation: Concurrent with the Plan Implementation of the Community Plan General Plan Designations and Zoning
San Pedro Community Plan: Then and Now 1980 Proposed
Implementation of the Community Plan Com m unity Plan I m plem entation Overlay ( CPI O) Generally addresses: Pedestrian-Orientation Compatibility of Use and Design Landscaping Step backs Parking Signage Utilities and mechanical equipment Facades
Implementation of the Community Plan CPIO: Regional Commercial Subarea Support a compact, high-intensity center of employment, entertainment, civic and cultural activities, and promote waterfront tourism Unlimited height replaced with a maximum height limit of 250 feet FAR 6.0:1 No additional parking required for change of use in existing buildings Building scale and massing Pedestrian plazas and open space required for large projects
Implementation of the Community Plan CPIO: Central Commercial Subarea Gateways and neighborhoods that create transitions into the Downtown, serve local residents and regional visitors, and form an active, pedestrian-oriented district Max 75 feet FAR 1.5 - 4.0 Mixed use generally required throughout Automobile uses only allowed in Subarea A Pedestrian plazas and open space required for large projects Incorporated CDO Design Guidelines
Implementation of the Community Plan CPIO: Multi-Family Residential Subarea Support housing for all income groups while Harbor Boulevard providing convenient access to commercial districts Retaining existing zoning Incorporate CRA Pacific Corridor design Downtown guidelines Added design standards Gaffey Street Vinegar Hill Articulation, form and facades Pedestrian and residential amenities Pacific Avenue Multifamily CPIO Subarea
Implementation: Concurrent with the Plan Streets • Modified street designations to mirror existing street dimensions • Identified “Priority” streets to address needs for different users (pedestrians, bikes, cars… ..) Studied potential for 6 th Street •
Implementation: Concurrent with the Plan I m plem entation Program s • Near- and long-term programs • Land use, mobility, public facilities • Directly related to Plan policies • Identifies responsible or coordinating agencies
LATEST W ORK
Vinegar Hill HPOZ Expansion • Support Plan Goals: Preserve single fam ily neighborhoods and protect historical assets • Preservation Plan • Separately adopted February 24, 2015
Western Avenue Street Enhancement Strategy • Supports Plan Goals: Foster accessible com m unities • Vision for Western Avenue • Coordination with the City of Rancho Palos Verdes, Caltrans, Southern California Association of Governments, and CD-15 • Goals for Streetscape and Private Development
NEXT STEPS • Return to CPC October 13, 2016 • Next: Consideration by City Council PLUM committee and full City Council • Anticipated adoption 2017
Recommend
More recommend