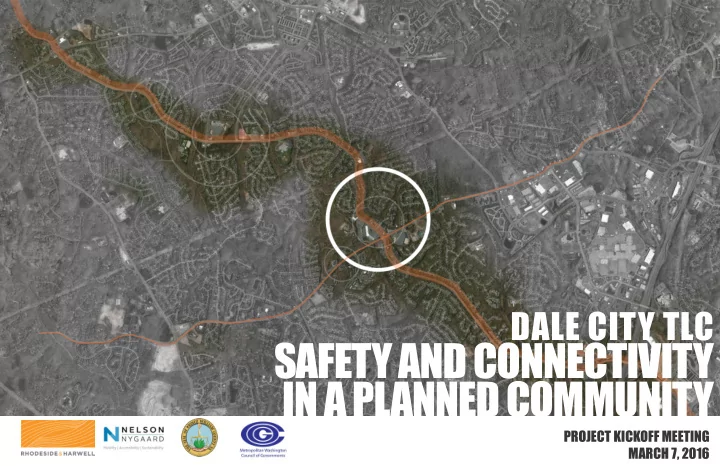

DALE CITY TLC SAFETY AND CONNECTIVITY IN A PLANNED COMMUNITY PROJECT KICKOFF MEETING MARCH 7, 2016
AGENDA 1. Introductions 2. Project Overview 3. Discussion 4. Site Visit PROJECT KICKOFF MEETING MARCH 7, 2016
TODAY’S ACTIVITIES 9:00-10:00 AM Kick-off Meeting with County Staff 10:00-12:00 PM Site Tour 12:00-1:00 PM Lunch 1:00-3:00 PM Advisory Committee Meeting 3:00-4:00 PM Design Team Debrief with County staff
PROJECT PURPOSE • Received planning assistance grant from Metropolitan Washington Council of Governments Transportation/Land Use Connections Program (MWCOG TLC) • Provide technical assistance to advance recommendations of the AIA Sustainable Design Assessment Team (SDAT) study- “ Dale City: The Friendliest Greenest Little City Around” • The MWCOG TLC grant study will focus on the Minnieville Road / Dale Boulevard intersection (1/2 mi. radius of Gerry Ln. & Dale Blvd. intersection) and include: 1. Testing & evaluating AIA SDAT recommendations - assessing the feasibility of opportunities identified in the initial study and creating additional/alternate ideas to consider 2. Mobility improvements, connectivity and safety- including pedestrian, bicycle, and transit facilities 3. Public realm improvements- streetscape, landscape, civic places, gateways and public art 4. Green infrastructure - stormwater management and “green” connections to the surrounding area 5. Urban design- emphasize integrating the redevelopment framework recommended by the AIA SDAT team
PROJECT SCHEDULE • Six (6) Month Process • Two (2) Advisory Group Meetings • One (1) Public Open House 2016 Project Task Feb Mar Apr May Jun Jul Phase I: Project Initiation Define the Working Group Kickoff Meeting, Walking Tour, and Debrief Session Phase II: Existing Conditions Assessment Existing Conditions Assessment Feasibility Testing of AIA SDAT Phase III: Preliminary and Refined Concepts Charrette with Advisory Group Refined Concept Public Open House Phase IV: Draft and Final Technical Memorandum Draft Technical Memorandum Final Technical Memorandum Kick Off Meeting / Site Tour & Stakeholder Focus Group Sessions in Prince William County Charrette with Advisory Group Public Open House
COMMUNITY INVOLVEMENT ADVISORY GROUP ADVISORY GROUP MEMBERS: • Honorable John D. Jenkins, Neabsco District Supervisor Community Representatives/Stakeholders • • Bruce Holley, Neabsco Planning Commissioner • Two (2) Meetings • Don Taylor, Planning Commissioner At-Large 1. Kickoff meeting / site tour • Trails and Blueways Council • Dale City Civic Association 2. Charrette (present analysis findings, share design options, & advance preferred • The Hylton Group concepts) • Prince William Chamber of Commerce • Metropolitan Washington Council of Governments • Virginia Department of Transportation PUBLIC OPEN HOUSE • Potomac and Rappahannock Transportation Commission • Review project process to-date • Prince William County Planning Office • Present & receive feedback on preferred design • Prince William County Department of Transportation concept • Prince William County Parks & Recreation • Prince William County Department of Economic Development • Prince William County Department of Development Services
EXISTING CONDITIONS & AIA SDAT RECOMMENDATIONS PROJECT KICKOFF MEETING MARCH 7, 2016
EXISTING CONDITIONS THE STUDY AREA IS CHARACTERIZED BY: • Auto-centric commercial strip development 610 • Large setbacks, wide frontages • Lacks a sense of place, identifiable MINNIEVILLE RD centers, and both physical and psychological community focal points • Heavy traffic DALE BLVD • Inadequate pedestrian crossings at intersections • Little to no facilities for cyclists • Natural Amenities (Neabsco Creek and other resources are an amenity)
EXISTING CONDITIONS DALE BOULEVARD AT MINNIEVILLE RD. • Main Boulevard serving the residential community • 108 ft. right-of- way • Lacks adequate bicycle facilities & pedestrian Typical Cross Section amenities PROJECT KICKOFF MEETING Intersection Approach MARCH 7, 2016
AIA SDAT RECOMMENDATIONS DALE CITY: THE FRIENDLIEST GREENEST LITTLE CITY AROUND SDAT REPORT • Heart of Dale City: Two Centers • Dale Boulevard is a major connection between “Streets at Minnieville & Dale” and Mapledale Plaza • Emphasize Neabsco Greenway
AIA SDAT RECOMMENDATIONS STREETS AT MINNIEVILLE + DALE CONCEPT: MARKET POTENTIAL The Dale City Market • Need for senior housing is increasing • Need for multifamily is increasing • Likely future need infill/turnover in existing single family market National Trends • Walkable, bikeable neighborhood streets • Amenities, live close to work • Smaller houses or units at lower costs • Urban street environment • Access to transit, nature, recreation • Sense of community PROJECT KICKOFF MEETING MARCH 7, 2016
AIA SDAT RECOMMENDATIONS STREETS AT MINNIEVILLE + DALE CONCEPT • Retrofit the study area with a gridded street network- “park once and walk” • Make Dale Blvd a “complete street” to better accommodate buses, bicyclists and walkers • Support a greater mix of land uses including new shops and small restaurants • Build on the activity generated by the existing park and ride lot and weekend farmers’ market • Improve the public realm. Create a network of small civic plazas connected by pedestrian paths, tree- lined streets, sidewalks, outdoor seating, and on-street parking. PROJECT KICKOFF MEETING MARCH 7, 2016
AIA SDAT RECOMMENDATIONS MAKE DALE BOULEVARD A “COMPLETE STREET” • Accommodate multimodal access including pedestrian, bike, vehicle, and transit access
DISCUSSION & SITE VISIT PROJECT KICKOFF MEETING MARCH 7, 2016
Recommend
More recommend