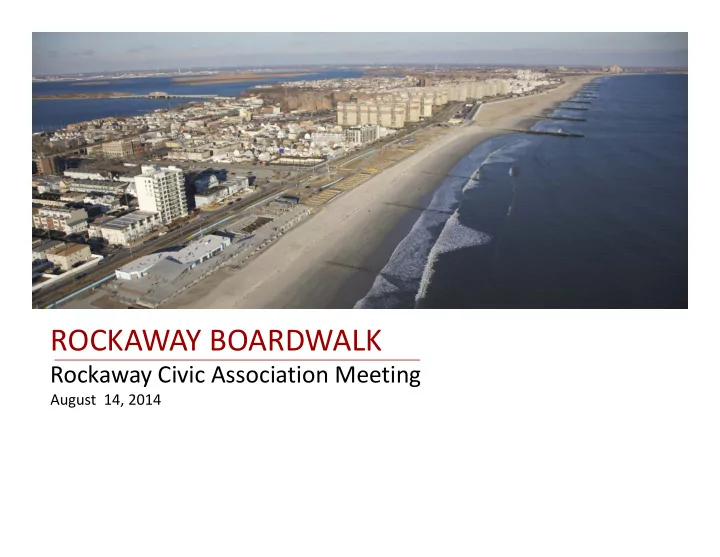

ROCKAWAY BOARDWALK Rockaway Civic Association Meeting August 14, 2014
Agenda Phase 3 Design Overview • Access Points • 2
Rockaway Civic Association Input February 27, 2014 Meeting Highlights Set Positions of ADA Access Points • Access Requested at Every Street End • Boardwalk Alignment • 3
Design Overview 4
Design Overview Phase 3 ‐ B126th St to B106th St Island 5
Design Overview New Boardwalk Alignment 6 ‐ Previous Boardwalk Width of 30’ ‐ Proposed Boardwalk Width 33.5’ and Shifted 10’ South of Previous Alignment
Design Overview LAND BEACH Boardwalk Material 7
Design Overview Sand Retaining Wall Boardwalk Section/Elevation 8
Design Overview Typical Planting Plan 9
Design Overview ~ 35’ ~ Sand Retaining Wall Details 10 ‐ Boardwalk Varies from 6.5’ to 10.5’ Above Existing Grade in Phase 3
Design Overview Sand Retaining and Fascia Wall Precedents 11
Design Overview Proposed RPL Fascia Wall at Stairs and Ramps 12
Design Overview Preferred Exposed Sand Retaining Wall Pattern 13
Access Points 14
Access Points LAND BEACH Typical Landside Access 15
Access Points LAND BEACH Typical Landside Access 16
Access Points LAND BEACH Typical Beachside Access at 40 ‐ foot Wide Boardwalk at B108th ST 17
Access Points LAND BEACH Typical Beachside Access at 33.35 ‐ foot Wide Boardwalk 18
Access Points LAND BEACH Typical Beachside Access 19
Access Points LAND BEACH Typical Beachside Access 20
Access Points B 110 th ST B 109 th ST B 108 th ST B110th St to B106th St Island ‐ Proposed 21
Access Points B 114 th ST B 113 th ST B 112 th ST B 111 th ST B114th St to B110th St Island ‐ Proposed 22
Access Points B 116 th ST B 117 th ST B 118 th ST B 115 th ST B118th St to B114th St Island ‐ Proposed 23
Access Points B 122 nd ST B 121 st ST B 120 th ST B 119 th ST B 123 rd ST B123rd St to B118th St Island ‐ Proposed 24
Access Points B 126 th ST B 125 th ST B 124 th ST B126th St to B123rd St Island ‐ Proposed 25
Wrap Up Questions? 26
Recommend
More recommend