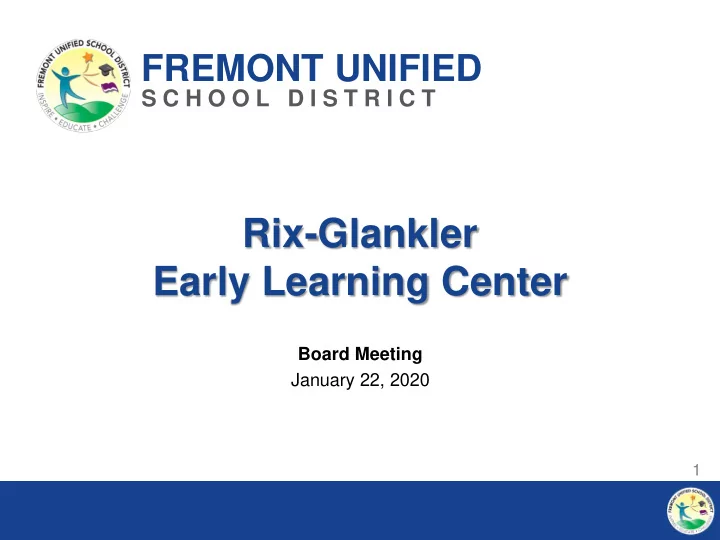

FREMONT UNIFIED S C H O O L D I S T R I C T Rix-Glankler Early Learning Center Board Meeting January 22, 2020 1
Background • In the 1970’s, FUSD purchased property and built the Rix school • In 1985, FUSD sold property to Kidango preschools • In July 2017, FUSD bought property back from Kidango • In February 2018, the Board approved the site renovation project budget of approximately $2.5 million • The original RIX project: • Renovate the existing buildings and site to accommodate the expansion of the Glankler Early Learning Center • Include Transitional Kindergarten (TK) • Seek State funding • Occupy by Fall 2019 2
Background • Environmental, CDE, and DSA approval processes proceed • Project submitted to the Division of the State Architect (DSA) under the Rehabilitation (REH) process • DSA requires buildings to comply with current codes • DSA also requires a soils report and California Geological Survey (CGS) approvals • DSA’s required extensive structural upgrades costs exceed $14 million in project costs ($11.5 million over budget) 3
Considerations • Alternate project approaches were explored as a result of DSA: • Rebuild site using modular buildings and demolish existing buildings • Pursue City of Fremont approvals instead of DSA (proposed approach) To pursue City of Fremont approvals, TK and state funding would • need to be excluded • Existing site and buildings have operated as a preschool through the City for decades by prior owner, Kidango • 5 of the 6 existing buildings were originally DSA approved, same as many of FUSD schools Existing buildings are City code compliant and no structural • upgrades required if no renovations • Any new renovations to the existing buildings would be subject to City approvals 4
Current Progress • Presentations to site staff held on October 9 and December 11 • Received site concerns to meet basic program needs: Each classroom needs direct access to ADA restrooms • All educational spaces should be useable and ADA compliant • Equivalent storage to current classrooms • Secure canopy drop-off waiting area • Additional Staff parking • • Held meetings with District departments • Confirmed DSA not required for preschool • Clarified requirements from City of Fremont Building Department • Revised Option 1 to meet basic needs of Glankler program • Reviewed options with School Principal on January 16, 2020 5
Option 1 • Exceeds original project budget of $2.5 million by $2.5 million for a new project budget of $5 million. • Omits transitional kindergarten • Waives state funding since not a DSA project • Add ADA restroom in each classroom • Add new staff parking lot • Add covered canopy and security fencing at drop-off area • Postpones occupancy to Fall 2021 • Additional scope as shown on following drawing 6
Option 1 Budget includes infrastructure upgrade not limited to: Data, VOIP, Clock/Speakers, Cabling, and new marquee sign. Existing Fire Alarm will have minor modifications. 7
Option 2 • Includes all scope in Option 1 • Exceeds original project budget of $2.5 million by $4 million for a new project budget of $6.5 million. • Enhanced scope provides more complete renovation • Additional scope as shown on following drawing (highlighted in yellow) • Postpones occupancy to Fall 2021 8
Option 2 Budget includes infrastructure upgrade not limited to: Data, VOIP, Clock/Speakers, Cabling, and new marquee sign. Existing Fire Alarm will have minor modifications. 9
Typical Classroom Building CONVERT EXISTING NON-ADA RESTROOMS INTO STORAGE TYPICAL CLASSROOMS: OPTION1: - REPAIR EXISTING CASEWORK - HAZARDOUS MATERIAL ABATEMENT IN AFFECTED AREAS (RESTROOMS AND 1 CLASSROOM) OPTION2: - HAZARDOUS MATERIAL ABATEMENT IN ENTIRE BUILDING - REPLACE FLOORING - REPLACE CASEWORK - REPLACE CEILING - REPLACE LIGHTING NEW ACCESSIBLE STUDENT RESTROOM WITH STORAGE AT EACH CLASSROOM 10
Next Steps • Request Board approval of Option 1 and acceptance of budget increase 11
Reference 12
Existing Site Plan (Building Functions) 13
14
15
16
Recommend
More recommend