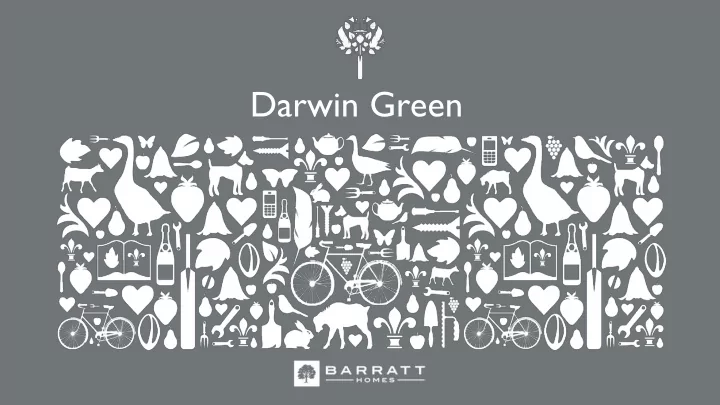

Darwin Green
Darwin Green – Introducing the team BDW Homes Cambridgeshire Division David Rix – Technical Project Manager Justice Nyakatawa – Planner
INFRASTRUCTURE WORKS
Infrastructure Works
Infrastructure Works Works progress well including: • Main arterial routes through the site are now complete to base course level. • Main arterial road drainage works are 100% complete • Strategic services pipework is installed across the site. • Earthworks to central park on-going at a minor level. • Temporary haul road connection is now complete. All construction traffic is via Histon Road. • Application for the Histon Road utility compound is being made to allow electrical energising of the site. • Temporary access for the Public Right of Way is complete, application to close the old path will commence.
Infrastructure Works Central Park and earth works looking north towards Histon Rd
Infrastructure Works Main spine road now links up with Histon Road to the North
Darwin Green One – BDW1
BDW1 – First Residential Phase PROGRAMME • R & S completed Foundations to Residential units • commenced and 75% complete Marketing Suite will be formed in first • apartment block with an adjacent car park and show home • Sales Launch anticipated in Later Summer 2018
BDW1 – First Residential Phase PROGRAMME • Adoptable road & sewers completed • Private drainage completed Foundations 100% complete • House roofs 100% complete • • Apartment roofs on-going on main route
BDW1 – First Residential Phase PROGRAMME • Other blocks brickwork at 2 nd lift with floors being installed.
BDW1 – First Residential Phase APARTMENT BLOCK & MARKETING SUITE Marketing Suite is formed in • first apartment block with an adjacent car park and show home Sales Launch anticipated in • March 2019
BDW1 – First Residential Phase STREETSCENE (Rear) - BDW1 WEST
BDW1 – First Residential Phase STREETSCENE (Proposed) - BDW1 EAST
Darwin Green One – Local Centre
Local Centre Local Centre will consist of the following: • 114 residential apartments of which 40% will be affordable. • Library • Community Rooms Health Centre • • Retail Units – Use Classes A1, A2, A3, A4 and A5 Preparing information to submit pre- commencement planning conditions BDW1 Anticipate commencing foundation in July 2018
Local Centre Local Centre will consist of the following: • 114 residential apartments of which 40% will be affordable. • Library • Community Rooms Health Centre • • Retail Units – Use Classes A1, A2, A3, A4 and A5 Preparing information to submit pre- commencement planning conditions Foundations & drainage complete Concrete frame complete Steel frame to commence March 2019
Next Phase: Planning
BDW2 – Pavilion Quarter [Immediate Context] Views of The Square
BDW2 – Pavilion Quarter Discussions with the Council underway Views of The Square in respect of the next phase, BDW 2, comprising: A mixture of circa 320 plots with 40% Affordable Housing Allotments 2 x Local Area of Play (LAP) Local Equipped Area of Play (LEAP) The Cricket Pavilion building Drainage Ditch behind the pavilion building along the eastern boundary Target Submission: July 2019.
BDW2 – Parameter Plan [Building Heights] Building heights are Views of The Square regulated by the parameters plan approved at Outline stage Basically, dwellings backing on to the built up areas will be up to 2 storeys high (max height 9.7m)
BDW2 – Parameter Plan [Access] Views of The Square The parameter plan stipulates the street hierarchy across the site. The plan also shows the key cycle and pedestrian networks and how they link with the adjoining developments.
BDW2 – Parameter Plan [Landscape] Views of The Square The main green corridors on the site are also approved. These comprise: Hedgegrow to be retained Hedgegrow to be retained with access gaps Proposed landscape corridor and open space (including SUDs) Landscaped Drainage Area in the North
Communication
Communication We are updating the website to include user friendly features, including links to the newsletters, any new updates, sales, etc. For now, please follow the link below for any updates: http://www.darwingreen- consultation.co.uk/ A monthly newsletter will be uploaded on the website. The website is monitored and all comments/questions posted promptly directed to the relevant people to review/address.
Any Questions?
Recommend
More recommend