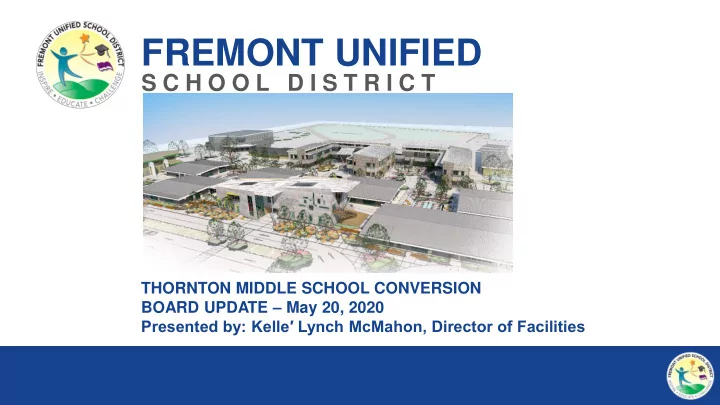

FREMONT UNIFIED S C H O O L D I S T R I C T THORNTON MIDDLE SCHOOL CONVERSION BOARD UPDATE – May 20, 2020 Presented by: Kelle′ Lynch McMahon, Director of Facilities 1
Project Overview 2
Updated Project Schedule Description 2020 2021 2022 M J J A S O N D J F M A M J J A S O N D J F M A M J J A S O N D Inc 1 - Utilities Inc 3 - Play Fields Inc 2 - New Classrooms - Soils Approval (CGS/DSA) - Bid/Award - Construction Inc 3 - Modernization - Bid/Award - Construction Inc 4 - New Admin/Library - Design/DSA Approval - Bid/Award 3 - Construction
Project Overview Increment 1: Starts Summer 2020 Project Budget = $4,579,460 Includes; • Underground Utilities • Sitework for new Classroom Building ( Value engineering in progress to address CGS/DSA issues) 4
Project Overview Increment 3 Fields: Summer 2020 Project Budget = $5,687,209 Includes; • Grass Play Fields • Cinder Running Track • Paved Play Areas 5
Project Overview Increment 3: Building Modernization and Parking, Starts Summer 2021 Project Estimate = $19,817,583 Includes; • Minor Modernization of Existing Buildings • IT Infrastructure • Parking/Student Dropoff at South side of Campus ( Value engineering in progress to address ADA and existing conditions issues) 6
Project Overview Increment 2: Starts Winter 2021 Project Budget = $35,932,022 Includes; • New Classroom Building ( Value engineering in progress to address CGS/DSA issues) 7
Project Overview Increment 4: Starts Summer 2021 Project Budget = $9,984,524 Includes; • New Library / Administration Building • Parking Lot Improvements • Student Drop-off ( Value engineered to more efficiently deliver program) 8
Traffic Study and Mitigation Plans 1. Met with City of Fremont - April 2020-Transportation Engineer reviewed plans and provided feedback and approval of EIR plans. 2. Revised traffic plans to reflect added changes that City will be implementing outside of the project that include additional lights Change timing of lights Additional crosswalks Flashing crosswalks in areas that need them New turnarounds and updated drop off bus zones 9
Project Budget Challenges Budget Challenges Additional geotechnical requirements from California Geologic Survey (CGS) Additional interior accessibility requirements Additional exterior Improvements to meet accessibility requirements Additional structural requirements at new buildings Unforeseen Conditions at Existing Buildings Additional Underground Utility Scope following video investigations Escalation of Increment 2 New Classroom Buildings 10
Project Budget Increment 1 - Sitework $4,579,460 Increment 2 – New Classrooms $35,932,022 Increment 3 – Play Field $5,687,209 Increment 3 – Modernization $19,817,583 Increment 4 - Admin / Library Building $9,984,524 Total Current Project Budgets $76,000,798 Original Construction Budget $50,688,000 Current Construction Estimate $61,867,574 11
Project Budget Scope Issues Board Approved Minimum Modernization Issues New Buildings Requires CGS/DSA soils improvements, more extensive site utilities replacement and enhanced structural designs. Roofing No Issue Patch and Paint Ceilings and Walls Condition of classroom ceilings and walls worse than anticipated. Replace Asbestos Flooring Triggers DSA accessibility upgrades Accessibility Compliance in Restrooms and door Triggers DSA exterior accessibility upgrades at hardware classroom doors. Repair damaged beams No issues 12
Project Budget Scope Issues Board Approved Minimum Modernization Issues Replace broken windows and damaged louvers Replacement parts not available for louvers HVAC - Replace outdated units in kind Triggers DSA Title 24 upgrades Electrical – Replace/Repair non-functional or in Classroom lighting in poor condition, but not poor condition budgeted for lighting upgrades Plumbing – Replace or repair where necessary Triggers DSA Accessibility Replacements Original Construction Budget $50,688,000 Current Construction Estimate $61,867,574 13
Questions? 14
Recommend
More recommend